4885 S Whisper Cir, Saint George, UT 84790
Local realty services provided by:Better Homes and Gardens Real Estate Momentum
4885 S Whisper Cir,St. George, UT 84790
$605,000
- 2 Beds
- 2 Baths
- 1,798 sq. ft.
- Single family
- Pending
Listed by: bryan burnett
Office: century 21 everest (st george)
MLS#:2114498
Source:SL
Price summary
- Price:$605,000
- Price per sq. ft.:$336.48
- Monthly HOA dues:$175
About this home
Welcome to this beautiful single-level home in Sun River, a 55+ community. This property includes a spacious 3-car garage with a tandem bay large enough to accommodate up to 4 cars, complete with epoxy floors and the golf cart is included! Inside, freshly painted walls, trim, and doors create a clean and welcoming feel. The kitchen is equipped with granite countertops, an island, and built-in stainless-steel appliances, with the refrigerator, washer, and dryer all included. The open floor plan features a cozy stone entertainment center with a gas fireplace and natural light. The primary suite offers private backyard access, a walk-in closet, and plantation shutters. Outdoors, enjoy a fully fenced and landscaped yard with a built-in BBQ, perfect for entertaining. This 2-bedroom, 2-bathroom home also includes a dedicated office, blending comfort and convenience in one perfect package.
Contact an agent
Home facts
- Year built:2013
- Listing ID #:2114498
- Added:80 day(s) ago
- Updated:October 19, 2025 at 07:48 AM
Rooms and interior
- Bedrooms:2
- Total bathrooms:2
- Full bathrooms:2
- Living area:1,798 sq. ft.
Heating and cooling
- Cooling:Central Air
- Heating:Electric
Structure and exterior
- Roof:Tile
- Year built:2013
- Building area:1,798 sq. ft.
- Lot area:0.15 Acres
Schools
- High school:Dixie
- Middle school:Dixie Middle
- Elementary school:Bloomington
Utilities
- Water:Culinary, Water Connected
- Sewer:Sewer Connected, Sewer: Connected
Finances and disclosures
- Price:$605,000
- Price per sq. ft.:$336.48
- Tax amount:$1,965
New listings near 4885 S Whisper Cir
- New
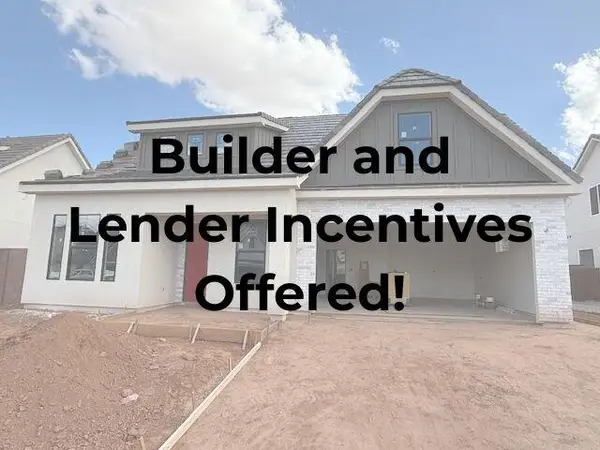 $635,000Active4 beds 3 baths2,430 sq. ft.
$635,000Active4 beds 3 baths2,430 sq. ft.4154 E El Capitan Way, St George, UT 84790
MLS# 25-267540Listed by: REAL BROKER, LLC - New
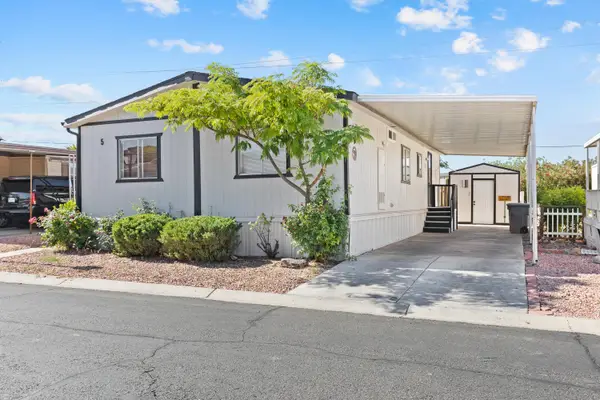 $184,999Active4 beds 2 baths1,514 sq. ft.
$184,999Active4 beds 2 baths1,514 sq. ft.1450 N Dixie Downs Rd #5, St George, UT 84770
MLS# 25-267533Listed by: KW ASCEND KELLER WILLIAMS REALTY - New
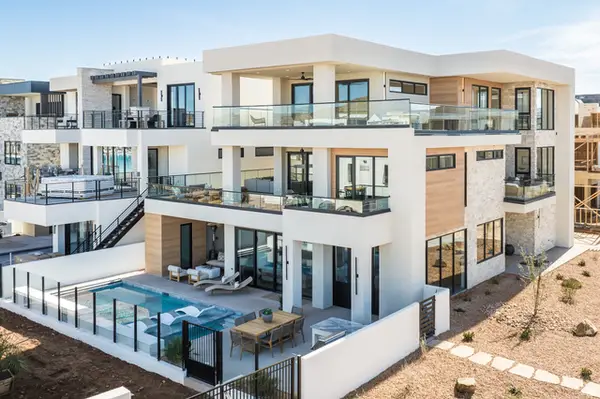 $395,000Active6 beds 9 baths5,296 sq. ft.
$395,000Active6 beds 9 baths5,296 sq. ft.914 Sapphire Sky Ln, St. George, UT 84790
MLS# 2127409Listed by: EMBER REAL ESTATE GROUP, LLC - New
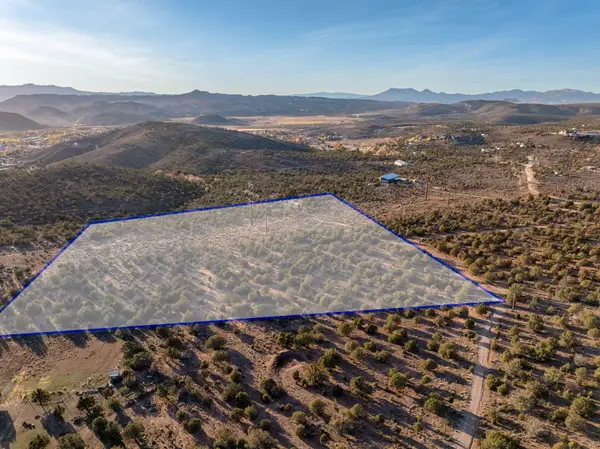 $335,000Active21 Acres
$335,000Active21 AcresW Topaz Rd Parcel: 7233-j-1-da, St George, UT 84770
MLS# 25-267516Listed by: CENTURY 21 EVEREST ST GEORGE - New
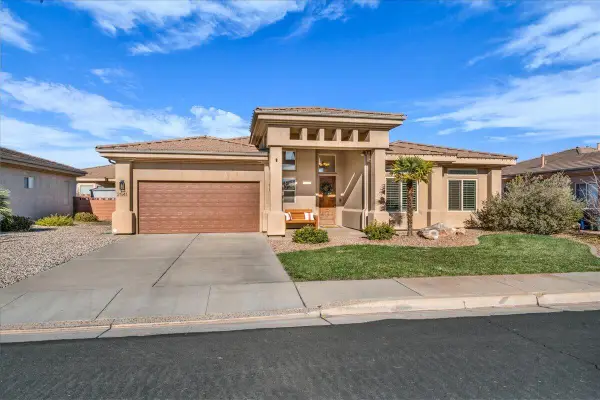 $469,900Active3 beds 2 baths1,707 sq. ft.
$469,900Active3 beds 2 baths1,707 sq. ft.2541 E 90 St S, St George, UT 84790
MLS# 25-267511Listed by: RE/MAX ASSOCIATES SO UTAH - New
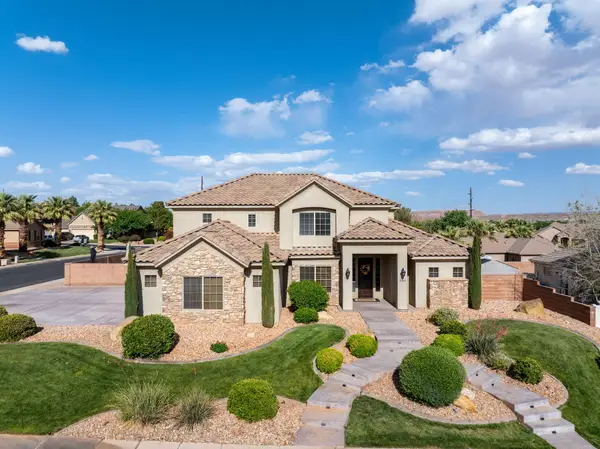 $870,000Active5 beds 4 baths3,082 sq. ft.
$870,000Active5 beds 4 baths3,082 sq. ft.2553 S 2070 E, St George, UT 84790
MLS# 25-267513Listed by: ELEMENT REAL ESTATE BROKERS LLC - New
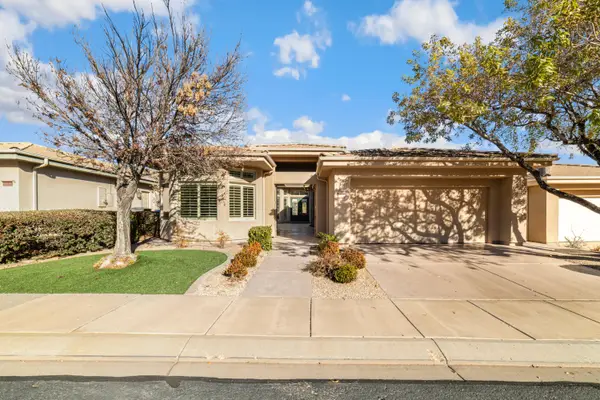 $729,000Active3 beds 4 baths2,523 sq. ft.
$729,000Active3 beds 4 baths2,523 sq. ft.2335 W Sunbrook #28, St George, UT 84770
MLS# 25-267518Listed by: HOMIE - New
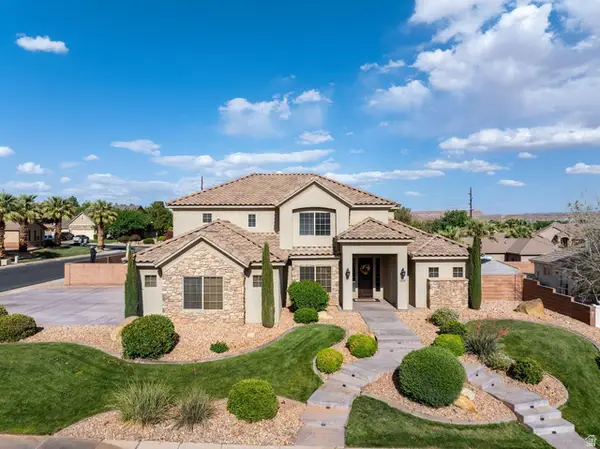 $870,000Active5 beds 4 baths3,082 sq. ft.
$870,000Active5 beds 4 baths3,082 sq. ft.2553 S 2070 Cir E, St. George, UT 84790
MLS# 2127335Listed by: ELEMENT REAL ESTATE BROKERS LLC - New
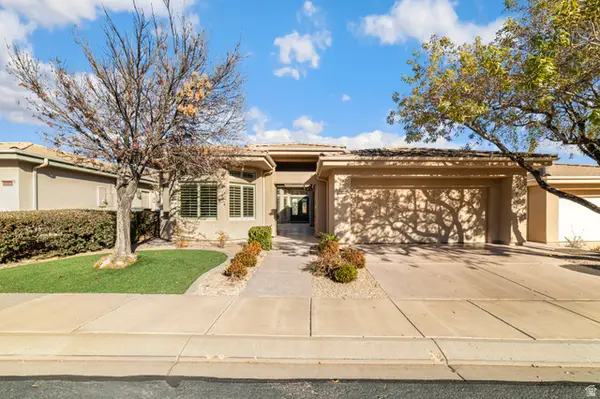 $729,000Active3 beds 4 baths2,523 sq. ft.
$729,000Active3 beds 4 baths2,523 sq. ft.2335 W Sunbrook Dr #28, St. George, UT 84770
MLS# 2127323Listed by: HOMIE - New
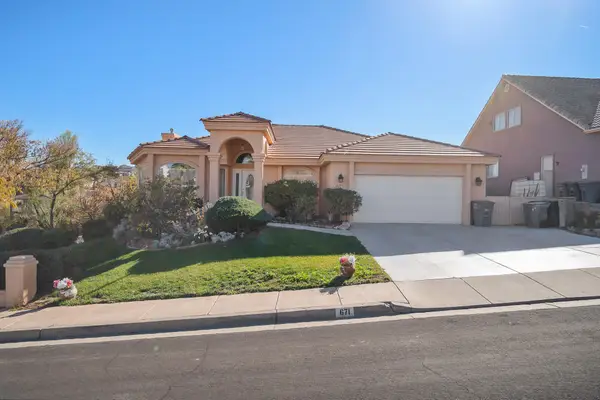 $499,900Active3 beds 2 baths2,496 sq. ft.
$499,900Active3 beds 2 baths2,496 sq. ft.671 W Crystal Drive, St George, UT 84790
MLS# 25-267505Listed by: REAL BROKER, LLC
