5078 N Long Sky Dr, Saint George, UT 84770
Local realty services provided by:Better Homes and Gardens Real Estate Momentum
Listed by: michelle mackelprang, eddy ortiz
Office: summit sotheby's international realty
MLS#:2107570
Source:SL
Price summary
- Price:$2,350,000
- Price per sq. ft.:$451.49
- Monthly HOA dues:$172
About this home
Entering through the striking metal-glass front door into a bright, open floor plan filled with tall glass sliding doors and modern fixtures that take in plenty of natural light and the surrounding sweeping mountain vistas. The kitchen is a showstopper with floor-to-ceiling cabinets, double waterfall quartz island, premium finishes, and 14’ ceilings . A flexible gym or 4th bedroom comes with its own bath, while the spacious primary suite boasts large windows, a soaking tub, shower room with double shower heads, quartz double sinks, and a massive walk-in closet. Stackable sliding doors in both the living room and kitchen create seamless indoor-outdoor flow to the backyard retreat—complete with a sparkling pool and Shamu shelf, gazebo, pickleball court, fire pit, and in-ground trampoline. Three individual garage bays provide plenty of parking and storage. This is a modern entertainer’s dream with all the right touches for year-round enjoyment.
On the bench above Snow Canyon State Park and less than 15 minutes north of the city of Saint George. This property is also a short drive to some of America's most breathtaking destinations, including Zion National Park, Bryce National Park, and the north rim of the Grand Canyon. Other nearby state parks and national forests, include Sand Hollow Reservoir, Gunlock Reservoir, Quail Creek Reservoir, and Dixie National Forest that enhance the allure of the location. With over 300 days of sun, incredible year-round weather, and in the middle of a 7,200 yard par 72 golf course designed by Matt Dye, there is no doubt that The Ledges is one of Southern Utah's best kept secrets. One of the best places to live for those that love the outdoors, biking, hiking, fishing, ATVing, and all other high-desert adventures.
All information herein is deemed reliable but is not guaranteed. The buyer is responsible to verify all listing information, including square feet/acreage, to the buyer's own satisfaction.
Contact an agent
Home facts
- Year built:2022
- Listing ID #:2107570
- Added:170 day(s) ago
- Updated:December 20, 2025 at 08:53 AM
Rooms and interior
- Bedrooms:3
- Total bathrooms:5
- Full bathrooms:4
- Half bathrooms:1
- Living area:5,205 sq. ft.
Heating and cooling
- Cooling:Central Air
- Heating:Gas: Central
Structure and exterior
- Roof:Flat
- Year built:2022
- Building area:5,205 sq. ft.
- Lot area:0.43 Acres
Schools
- High school:Dixie
- Elementary school:Diamond Valley
Utilities
- Water:Culinary, Water Connected
- Sewer:Sewer Connected, Sewer: Connected, Sewer: Public
Finances and disclosures
- Price:$2,350,000
- Price per sq. ft.:$451.49
- Tax amount:$7,010
New listings near 5078 N Long Sky Dr
- New
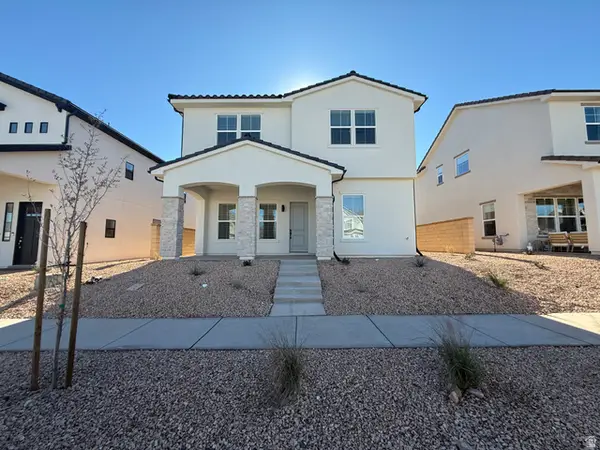 $599,900Active4 beds 3 baths2,122 sq. ft.
$599,900Active4 beds 3 baths2,122 sq. ft.645 W Green Mtn #435, St. George, UT 84790
MLS# 2136974Listed by: HOLMES HOMES REALTY - New
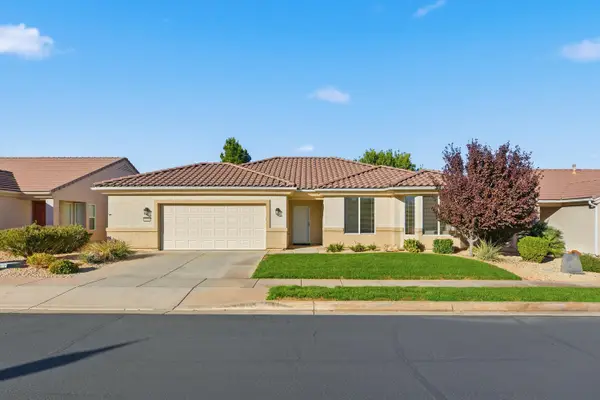 $420,000Active2 beds 2 baths1,543 sq. ft.
$420,000Active2 beds 2 baths1,543 sq. ft.4504 S Big River Dr, St George, UT 84790
MLS# 26-269107Listed by: THE AGENCY ST GEORGE - New
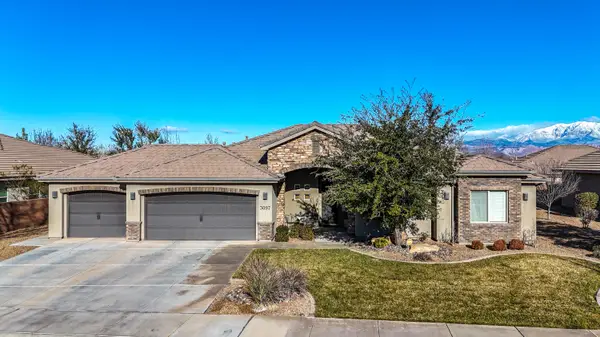 $590,000Active4 beds 2 baths2,027 sq. ft.
$590,000Active4 beds 2 baths2,027 sq. ft.3097 E Delany Dr, St George, UT 84790
MLS# 26-269095Listed by: RED ROCK REAL ESTATE - New
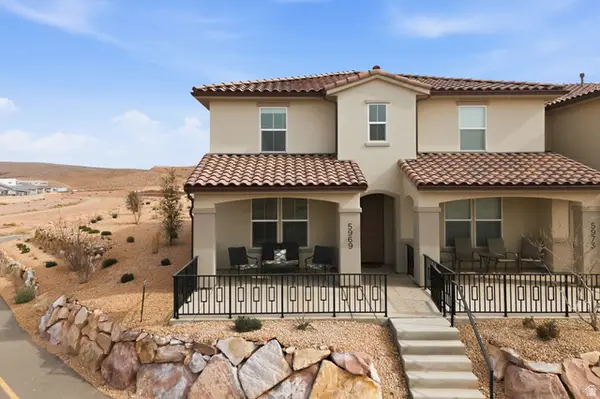 $429,000Active3 beds 3 baths1,609 sq. ft.
$429,000Active3 beds 3 baths1,609 sq. ft.5969 S Carnelian Pkwy, St. George, UT 84790
MLS# 2136627Listed by: REAL ESTATE ESSENTIALS (ST GEORGE) - New
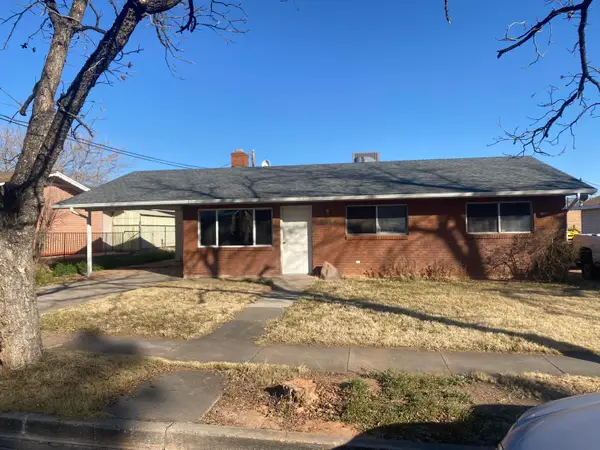 $304,000Active3 beds 1 baths1,036 sq. ft.
$304,000Active3 beds 1 baths1,036 sq. ft.459 S 500 E E, St George, UT 84770
MLS# 26-269087Listed by: FATHOM REALTY SG - New
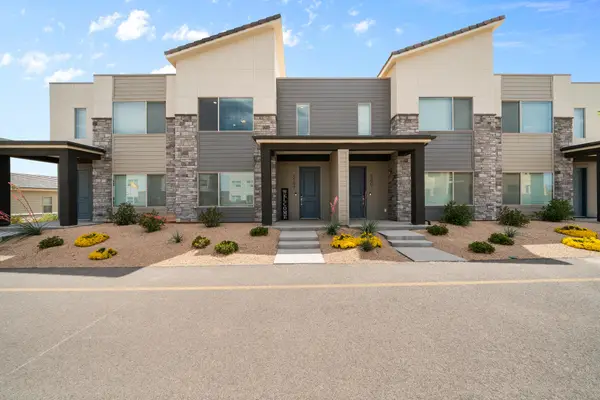 $429,900Active3 beds 3 baths1,852 sq. ft.
$429,900Active3 beds 3 baths1,852 sq. ft.5797 S Carnelian Parkway, St George, UT 84790
MLS# 26-269088Listed by: RED ROCK REAL ESTATE - New
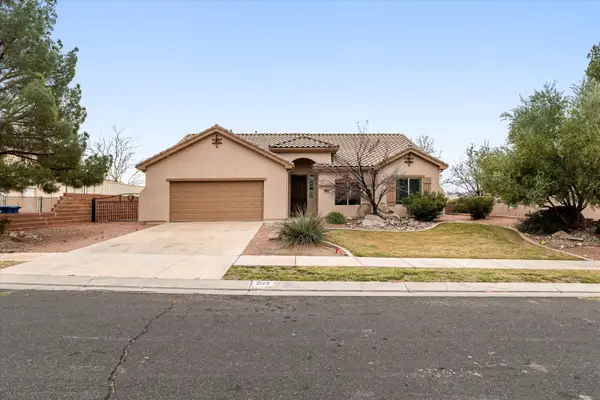 $439,981Active3 beds 2 baths1,501 sq. ft.
$439,981Active3 beds 2 baths1,501 sq. ft.2123 W 1140 N, St George, UT 84770
MLS# 26-269092Listed by: KW ASCEND KELLER WILLIAMS REALTY - New
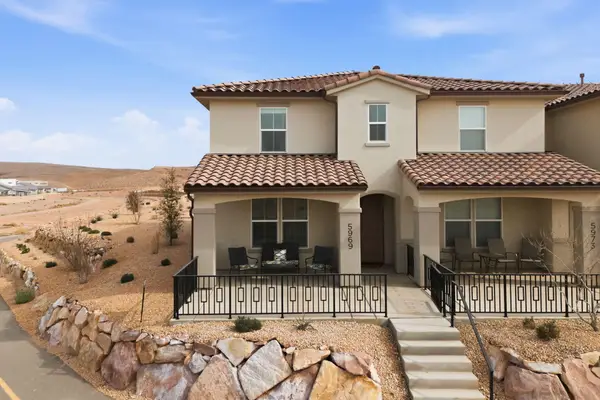 $429,000Active3 beds 3 baths1,609 sq. ft.
$429,000Active3 beds 3 baths1,609 sq. ft.5969 S Carnelian Parkway, St George, UT 84790
MLS# 26-269093Listed by: REAL ESTATE ESSENTIALS (ST GEORGE) - New
 $319,900Active3 beds 2 baths1,328 sq. ft.
$319,900Active3 beds 2 baths1,328 sq. ft.5599 S Carnelian Pkwy #208, St. George, UT 84790
MLS# 2136595Listed by: HOLMES HOMES REALTY - New
 $2,100,000Active4 beds 4 baths3,391 sq. ft.
$2,100,000Active4 beds 4 baths3,391 sq. ft.3052 N Snow Canyon Parkway Pkwy #210, St. George, UT 84770
MLS# 2136546Listed by: SUMMIT SOTHEBY'S INTERNATIONAL REALTY

