5312 N Hidden Pinyon Dr, Saint George, UT 84770
Local realty services provided by:Better Homes and Gardens Real Estate Momentum
5312 N Hidden Pinyon Dr,St. George, UT 84770
$1,400,000
- 4 Beds
- 5 Baths
- 3,237 sq. ft.
- Single family
- Pending
Listed by: troy foote
Office: jefferson street properties, llc.
MLS#:2112150
Source:SL
Price summary
- Price:$1,400,000
- Price per sq. ft.:$432.5
- Monthly HOA dues:$48
About this home
This Stunning custom home located in the highly desired Ledges golf course community, has amazing views of the Ledges golf course and Fish Rock Mountain. This home features a private pool with raised hot tub, large outdoor kitchen with outdoor firepit and firepots. Inside this beautiful 4 bed, 4,5 bath home you will find high-end finishes, with a Chef Kitchen and large pantry. This home features a beautiful primary suite, a large primary closet with built-in cabinets for maximum storage, a dedicated office/bedroom. High ceilings and oversized windows throughout the home, letting in tons of natural light. Thoughtful upgrades throughout the home include, two fire places, motorized blinds, custom cabinetry, quartz countertops, designer tile work and commercial appliances.
Contact an agent
Home facts
- Year built:2021
- Listing ID #:2112150
- Added:148 day(s) ago
- Updated:October 15, 2025 at 08:02 AM
Rooms and interior
- Bedrooms:4
- Total bathrooms:5
- Full bathrooms:4
- Half bathrooms:1
- Living area:3,237 sq. ft.
Heating and cooling
- Cooling:Central Air
- Heating:Forced Air, Gas: Central
Structure and exterior
- Roof:Flat, Membrane
- Year built:2021
- Building area:3,237 sq. ft.
- Lot area:0.27 Acres
Schools
- High school:Dixie
- Middle school:Dixie Middle
- Elementary school:Diamond Valley
Utilities
- Water:Culinary, Water Connected
- Sewer:Sewer Connected, Sewer: Connected
Finances and disclosures
- Price:$1,400,000
- Price per sq. ft.:$432.5
- Tax amount:$4,720
New listings near 5312 N Hidden Pinyon Dr
- New
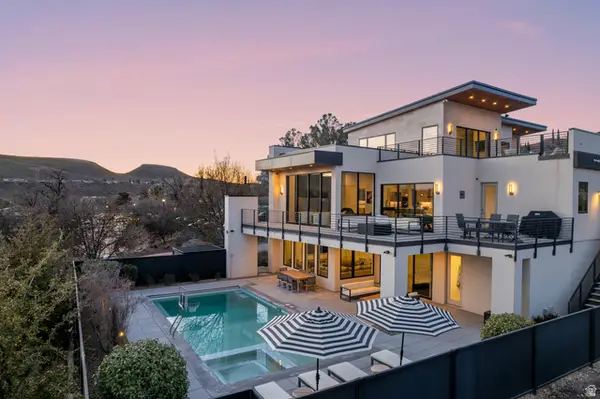 $1,999,000Active1 beds 6 baths5,334 sq. ft.
$1,999,000Active1 beds 6 baths5,334 sq. ft.58 E 250 N, St. George, UT 84770
MLS# 2137010Listed by: REAL BROKER, LLC - New
 $639,000Active3 beds 4 baths1,840 sq. ft.
$639,000Active3 beds 4 baths1,840 sq. ft.5399 S Cerulean #98, St George, UT 84790
MLS# 26-269198Listed by: SKY REALTY - New
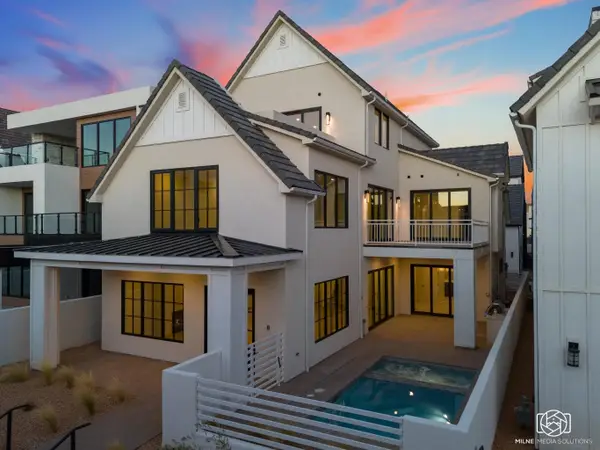 $1,849,000Active7 beds 10 baths5,008 sq. ft.
$1,849,000Active7 beds 10 baths5,008 sq. ft.5436 S Lula Bay Ln, St George, UT 84790
MLS# 26-269197Listed by: RED ROCK REAL ESTATE - New
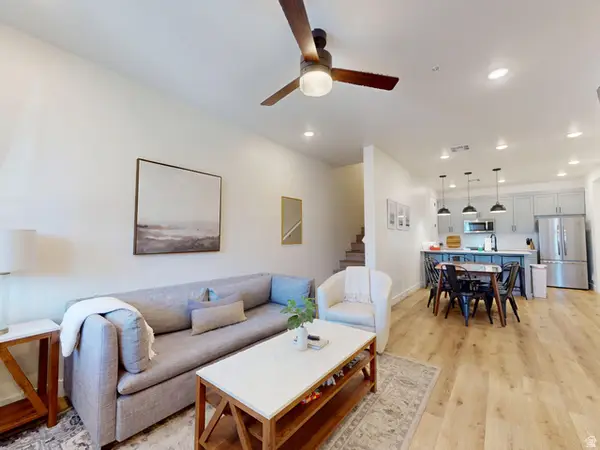 $639,000Active3 beds 4 baths1,840 sq. ft.
$639,000Active3 beds 4 baths1,840 sq. ft.5399 S Cerulean Ln #98, St. George, UT 84790
MLS# 2136890Listed by: SKY REALTY - New
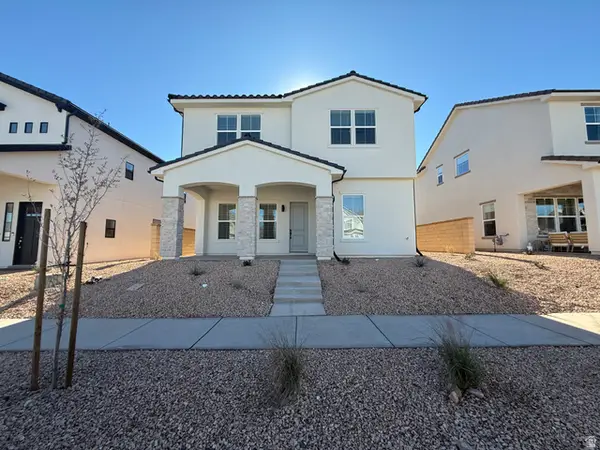 $599,900Active4 beds 3 baths2,122 sq. ft.
$599,900Active4 beds 3 baths2,122 sq. ft.645 W Green Mtn #435, St. George, UT 84790
MLS# 2136974Listed by: HOLMES HOMES REALTY - New
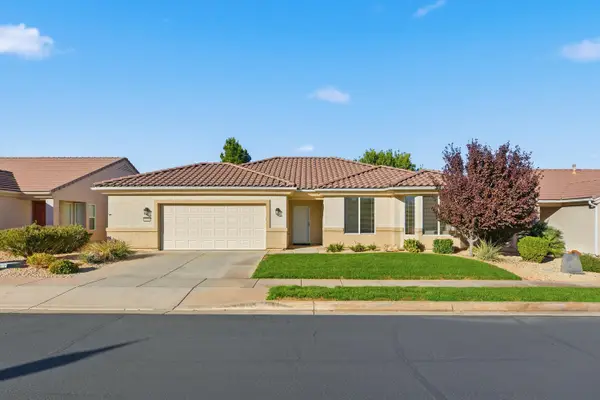 $420,000Active2 beds 2 baths1,543 sq. ft.
$420,000Active2 beds 2 baths1,543 sq. ft.4504 S Big River Dr, St George, UT 84790
MLS# 26-269107Listed by: THE AGENCY ST GEORGE - New
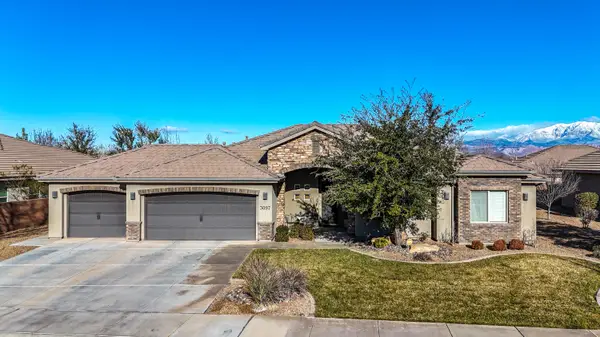 $590,000Active4 beds 2 baths2,027 sq. ft.
$590,000Active4 beds 2 baths2,027 sq. ft.3097 E Delany Dr, St George, UT 84790
MLS# 26-269095Listed by: RED ROCK REAL ESTATE - New
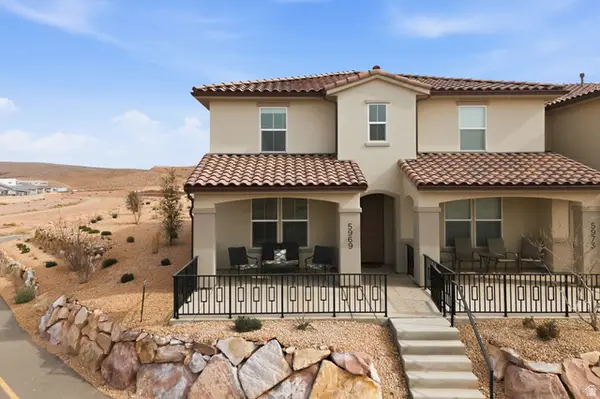 $429,000Active3 beds 3 baths1,609 sq. ft.
$429,000Active3 beds 3 baths1,609 sq. ft.5969 S Carnelian Pkwy, St. George, UT 84790
MLS# 2136627Listed by: REAL ESTATE ESSENTIALS (ST GEORGE) - New
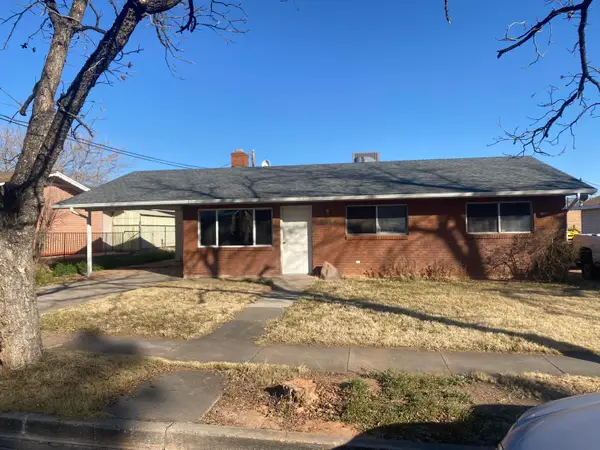 $304,000Active3 beds 1 baths1,036 sq. ft.
$304,000Active3 beds 1 baths1,036 sq. ft.459 S 500 E E, St George, UT 84770
MLS# 26-269087Listed by: FATHOM REALTY SG - New
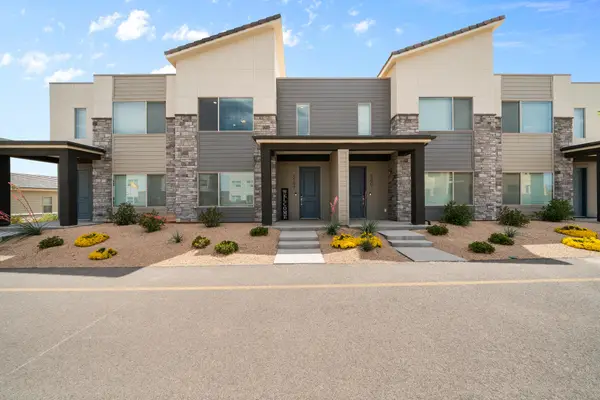 $429,900Active3 beds 3 baths1,852 sq. ft.
$429,900Active3 beds 3 baths1,852 sq. ft.5797 S Carnelian Parkway, St George, UT 84790
MLS# 26-269088Listed by: RED ROCK REAL ESTATE

