5327 N Johnson Arch Dr #12, St. George, UT 84770
Local realty services provided by:Better Homes and Gardens Real Estate Momentum

5327 N Johnson Arch Dr #12,St. George, UT 84770
$2,500,000
- 4 Beds
- 5 Baths
- 6,690 sq. ft.
- Single family
- Pending
Listed by:jasmine gordon
Office:sky realty
MLS#:2107425
Source:SL
Price summary
- Price:$2,500,000
- Price per sq. ft.:$373.69
- Monthly HOA dues:$170
About this home
This spec home and been carefully designed by Creative Dimensions Design Group, with additional direction from, Nomad Soul Interiors. Designed with the intent of hosting and accommodating large groups of friends and family. This is an ideal setup for a family vacation home, and short term rental. The home project is being built and managed by Revival Builders. An award winning General Contractor team with their expertise lying in custom residential homes. This home features 4 spacious rooms, an in home office, 2 large living entertainment areas, an open floor plan kitchen and dining area, and 4 car garage. The interior of this home will feature natural contrasts composed through different textural elements, sticking to an earth tone color palette. Exterior will feature a mix of natural materials from plaster, and stone adding a unique style element to the incorporated architecture suited for the community. Square footage figures are provided as a courtesy estimate only and were obtained from the floor plans . Buyer is advised to obtain an independent measurement.
Contact an agent
Home facts
- Year built:2025
- Listing Id #:2107425
- Added:1 day(s) ago
- Updated:August 26, 2025 at 04:53 PM
Rooms and interior
- Bedrooms:4
- Total bathrooms:5
- Full bathrooms:4
- Half bathrooms:1
- Living area:6,690 sq. ft.
Heating and cooling
- Cooling:Central Air
- Heating:Gas: Central
Structure and exterior
- Year built:2025
- Building area:6,690 sq. ft.
- Lot area:0.64 Acres
Schools
- High school:Dixie
- Middle school:Dixie Middle
- Elementary school:Diamond Valley
Utilities
- Water:Culinary, Water Connected
- Sewer:Sewer Connected, Sewer: Connected
Finances and disclosures
- Price:$2,500,000
- Price per sq. ft.:$373.69
- Tax amount:$8,483
New listings near 5327 N Johnson Arch Dr #12
- New
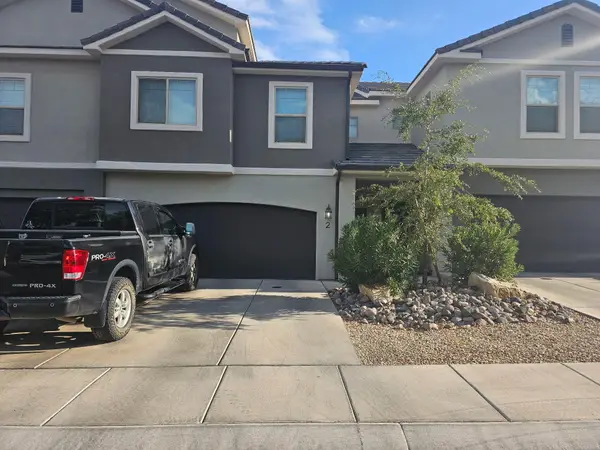 $354,900Active3 beds 3 baths1,412 sq. ft.
$354,900Active3 beds 3 baths1,412 sq. ft.2675 E 450 N #2, St George, UT 84790
MLS# 25-264347Listed by: RE/MAX ASSOCIATES SO UTAH - New
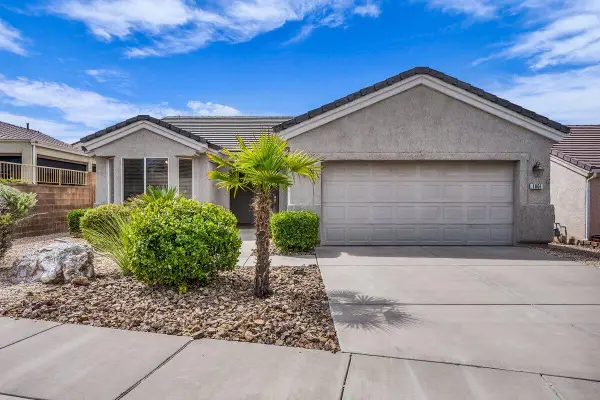 $400,000Active2 beds 2 baths1,343 sq. ft.
$400,000Active2 beds 2 baths1,343 sq. ft.1801 W Red River Dr, St George, UT 84790
MLS# 25-264366Listed by: RE/MAX ASSOCIATES SO UTAH - New
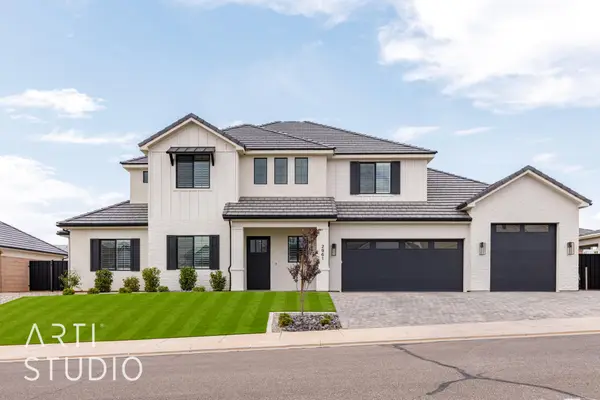 Listed by BHGRE$1,200,000Active6 beds 4 baths4,000 sq. ft.
Listed by BHGRE$1,200,000Active6 beds 4 baths4,000 sq. ft.2961 E Willow Tree Ln, St George, UT 84790
MLS# 25-264365Listed by: ERA BROKERS CONSOLIDATED SG - New
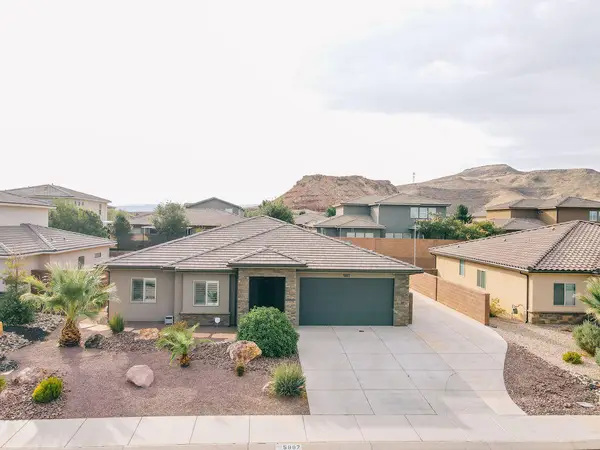 $519,500Active4 beds 2 baths1,864 sq. ft.
$519,500Active4 beds 2 baths1,864 sq. ft.5887 Desert Crest Dr, St George, UT 84790
MLS# 25-264357Listed by: REAL ESTATE ESSENTIALS (ST GEORGE) - New
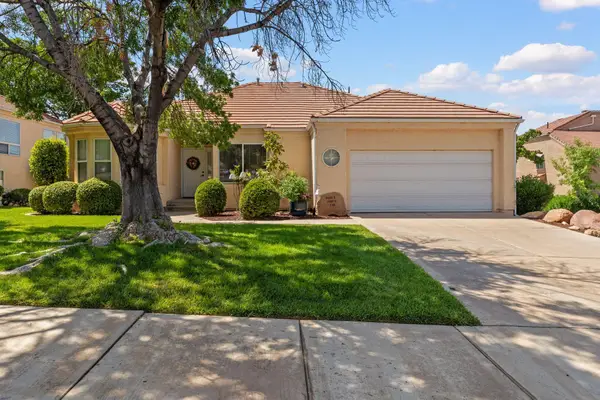 $690,000Active6 beds 3 baths3,230 sq. ft.
$690,000Active6 beds 3 baths3,230 sq. ft.2050 S 1400 E #18, St George, UT 84790
MLS# 25-264358Listed by: RE/MAX ASSOCIATES ST GEORGE - New
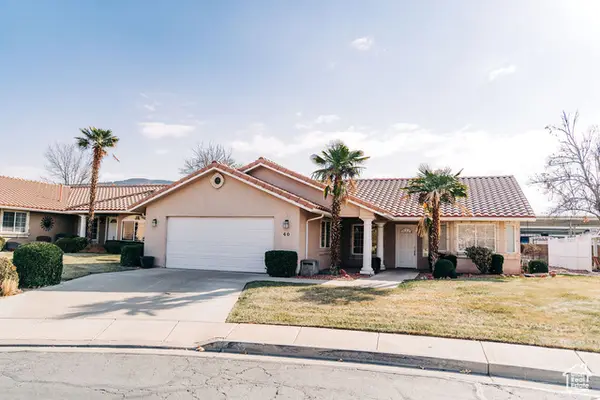 $430,000Active3 beds 2 baths1,673 sq. ft.
$430,000Active3 beds 2 baths1,673 sq. ft.1825 Mathis Pl #40, St. George, UT 84770
MLS# 2107301Listed by: EQUITY REAL ESTATE (SOUTHERN UTAH) - New
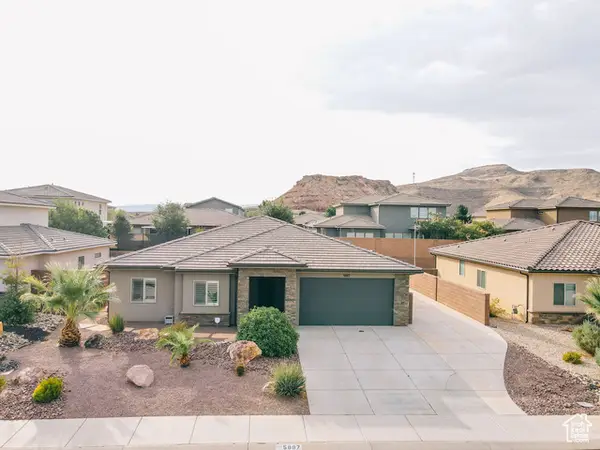 $519,500Active4 beds 2 baths1,864 sq. ft.
$519,500Active4 beds 2 baths1,864 sq. ft.5887 S Desert Dr, St. George, UT 84790
MLS# 2107308Listed by: REAL ESTATE ESSENTIALS (ST GEORGE) - New
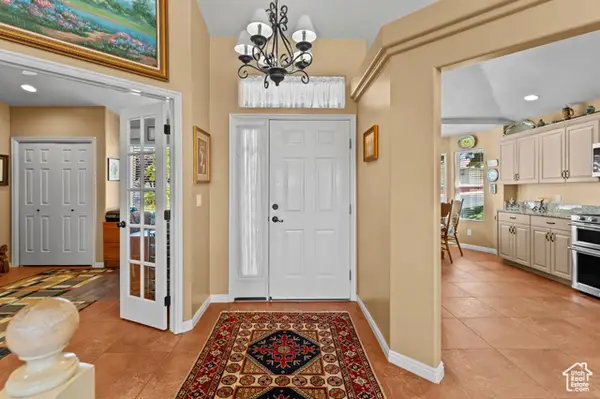 $690,000Active6 beds 3 baths3,230 sq. ft.
$690,000Active6 beds 3 baths3,230 sq. ft.2050 S 1400 E #18, St. George, UT 84790
MLS# 2107309Listed by: RE/MAX ASSOCIATES - New
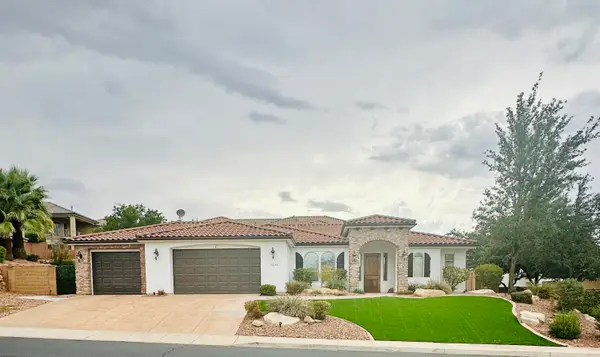 $665,000Active4 beds 2 baths2,283 sq. ft.
$665,000Active4 beds 2 baths2,283 sq. ft.2232 S 1300 W, St George, UT 84770
MLS# 25-264333Listed by: EQUITY REAL ESTATE (ST GEORGE)

