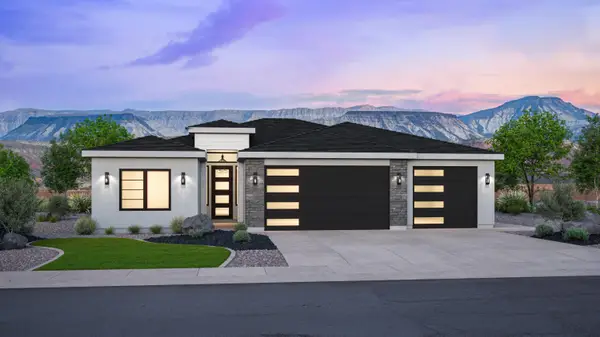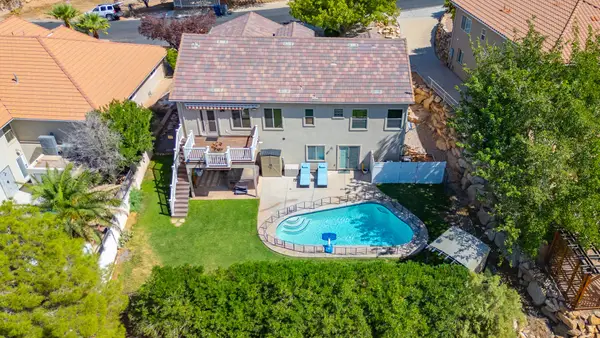5381 N Hidden Pinyon Dr, Saint George, UT 84770
Local realty services provided by:Better Homes and Gardens Real Estate Momentum
5381 N Hidden Pinyon Dr,St. George, UT 84770
$1,125,000
- 4 Beds
- 3 Baths
- 2,737 sq. ft.
- Single family
- Pending
Listed by: shane jourdain
Office: homie
MLS#:2102725
Source:SL
Price summary
- Price:$1,125,000
- Price per sq. ft.:$411.03
- Monthly HOA dues:$48
About this home
Stunning custom home located in the highly sought-after Ledges community! Enjoy a beautifully landscaped backyard featuring a private pool with raised spa, block walls on all sides, and gas fire pit-plus open space directly behind for added privacy. Inside, the open-concept floor plan boasts soaring 12-foot entry ceilings, a spacious great room, dedicated office/bedroom, and oversized windows that flood the home with natural light. The luxurious primary suite includes dual vanities, his-and-hers walk-in closets, and a spa-inspired bathroom. Thoughtful upgrades throughout include motorized blinds, plantation shutters, hardwood flooring, custom cabinetry, quartz countertops, designer tile work, and a premium appliance package. This home combines elegance, comfort, and privacy in one of St. George's premier communities.
Contact an agent
Home facts
- Year built:2021
- Listing ID #:2102725
- Added:167 day(s) ago
- Updated:November 15, 2025 at 09:25 AM
Rooms and interior
- Bedrooms:4
- Total bathrooms:3
- Full bathrooms:3
- Living area:2,737 sq. ft.
Heating and cooling
- Cooling:Central Air
- Heating:Gas: Central
Structure and exterior
- Roof:Flat
- Year built:2021
- Building area:2,737 sq. ft.
- Lot area:0.26 Acres
Schools
- High school:Dixie
- Middle school:Dixie Middle
- Elementary school:Diamond Valley
Utilities
- Water:Culinary, Water Connected
- Sewer:Sewer Connected, Sewer: Connected
Finances and disclosures
- Price:$1,125,000
- Price per sq. ft.:$411.03
- Tax amount:$3,790
New listings near 5381 N Hidden Pinyon Dr
- New
 $654,999Active1 beds 3 baths2,818 sq. ft.
$654,999Active1 beds 3 baths2,818 sq. ft.214 N 1160 W, St. George, UT 84770
MLS# 2131322Listed by: RE/MAX ASSOCIATES - New
 $429,900Active3 beds 3 baths1,555 sq. ft.
$429,900Active3 beds 3 baths1,555 sq. ft.5968 S Jasper Rdg, St. George, UT 84790
MLS# 2131353Listed by: RED ROCK REAL ESTATE LLC - New
 $569,900Active3 beds 2 baths2,122 sq. ft.
$569,900Active3 beds 2 baths2,122 sq. ft.1140 E Fort Pierce #3, St George, UT 84790
MLS# 26-268085Listed by: REALTYPATH (FIDELITY ST GEORGE) - New
 $449,900Active3 beds 3 baths1,457 sq. ft.
$449,900Active3 beds 3 baths1,457 sq. ft.523 W Olive, St. George, UT 84790
MLS# 2131261Listed by: RED ROCK REAL ESTATE LLC - New
 $599,900Active3 beds 3 baths1,900 sq. ft.
$599,900Active3 beds 3 baths1,900 sq. ft.5897 S Foothill Ridge Dr, St George, UT 84790
MLS# 26-268072Listed by: ENCE BROS REALTY INC. - New
 $1,750,000Active6 beds 6 baths5,220 sq. ft.
$1,750,000Active6 beds 6 baths5,220 sq. ft.2311 E 3910 S S, St George, UT 84790
MLS# 26-268073Listed by: THINK REALTY LLC - New
 $650,000Active6 beds 3 baths3,010 sq. ft.
$650,000Active6 beds 3 baths3,010 sq. ft.2254 S Pintura Dr, St George, UT 84790
MLS# 26-268074Listed by: REALTYPATH (FIDELITY ST GEORGE) - New
 $688,999Active1 beds 4 baths2,695 sq. ft.
$688,999Active1 beds 4 baths2,695 sq. ft.2998 S 3430 E, St. George, UT 84790
MLS# 2131253Listed by: RE/MAX ASSOCIATES - New
 $850,000Active0.46 Acres
$850,000Active0.46 AcresShale Dr, St George, UT 84790
MLS# 26-267749Listed by: EXP REALTY LLC (SO UTAH) - New
 $1,049,000Active0.73 Acres
$1,049,000Active0.73 AcresGneiss Dr, St George, UT 84790
MLS# 26-268063Listed by: EXP REALTY LLC (SO UTAH)
