5382 N Northgate Peaks Dr, St. George, UT 84770
Local realty services provided by:Better Homes and Gardens Real Estate Momentum
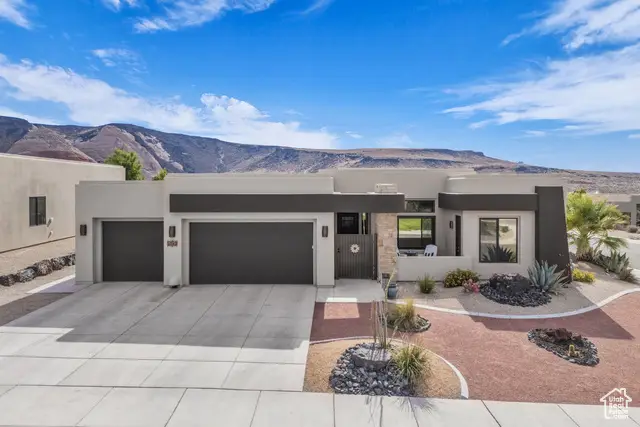

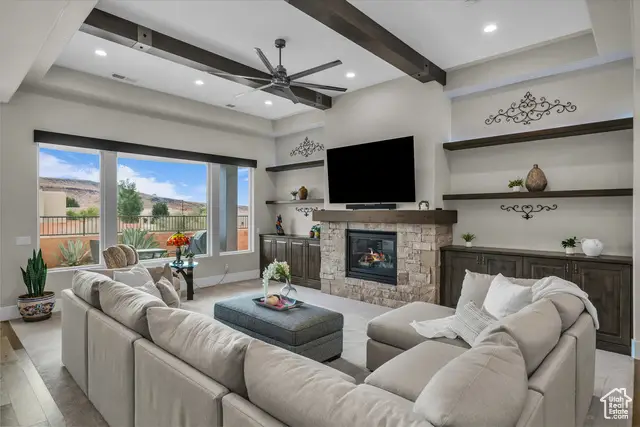
Listed by:mimi webster
Office:summit sotheby's international realty
MLS#:2105358
Source:SL
Price summary
- Price:$785,000
- Price per sq. ft.:$313
About this home
Enjoy the beauty and serenity of Southern Utah living in this beautiful custom-built abode, nestled in the picturesque Ledges of St. George Northgate Peaks community. Be prepared to fall in love with the many designer details & upgrades including; 12’ foot ceilings in the great room & office/flex space, custom millwork feature walls, engineered hardwood flooring, “sparkling white”/ 1 1/2 inch thick quartz countertops, built-in cabinets with illuminated floating shelves, mudroom built-in bench/storage, custom tile in laundry room & more. The gourmet kitchen is a chef’s dream with custom, soft-close cabinets, custom hood, large kitchen sit-at island, ample sized walk-in pantry & stainless steel appliances. The open concept & split floor plan offers two primary ensuite, a guest room & office/bedroom, three full bathrooms, a great room with stone facade fireplace, kitchen & dining room, laundry room with plenty of storage & sink and a mudroom for living in comfort & style.
Outdoors, enjoy the private, gated courtyard (with private access to 2nd primary bedroom), desert xeriscape landscaping, a natural buffer with native landscaping between properties, fully-fenced backyard with covered patio & breathtaking white sandstone mesa views! Park with ease in the large 3-car garage with epoxy flooring & storage.
Outdoor adventures are endless with the Ledges of St. George Golf Course, pickle ball courts, play ground, hiking & biking trails near by. And finally, go explore Snow Canyon State Park, Tuachan Amphitheatre & Kayenta Arts Center. This is what So. Utah desert living is all about, come and experience it for yourself!
Contact an agent
Home facts
- Year built:2020
- Listing Id #:2105358
- Added:1 day(s) ago
- Updated:August 15, 2025 at 04:53 PM
Rooms and interior
- Bedrooms:4
- Total bathrooms:3
- Full bathrooms:3
- Living area:2,508 sq. ft.
Heating and cooling
- Cooling:Central Air
- Heating:Gas: Central
Structure and exterior
- Roof:Rubber
- Year built:2020
- Building area:2,508 sq. ft.
- Lot area:0.1 Acres
Schools
- High school:Dixie
- Middle school:Dixie Middle
- Elementary school:Diamond Valley
Utilities
- Water:Culinary, Water Available
- Sewer:Sewer Available, Sewer: Available, Sewer: Public
Finances and disclosures
- Price:$785,000
- Price per sq. ft.:$313
- Tax amount:$3,102
New listings near 5382 N Northgate Peaks Dr
- New
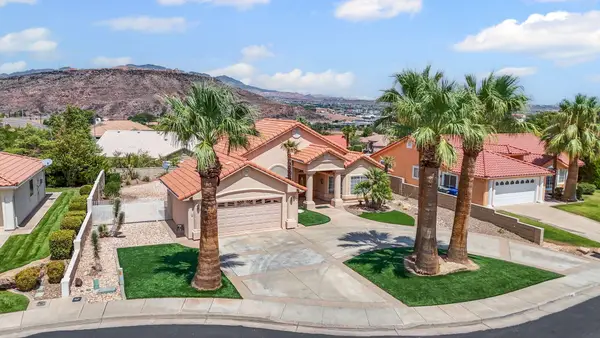 $497,000Active3 beds 2 baths1,753 sq. ft.
$497,000Active3 beds 2 baths1,753 sq. ft.562 W 2080 S Cir, St George, UT 84770
MLS# 25-264089Listed by: KW ASCEND KELLER WILLIAMS REALTY - New
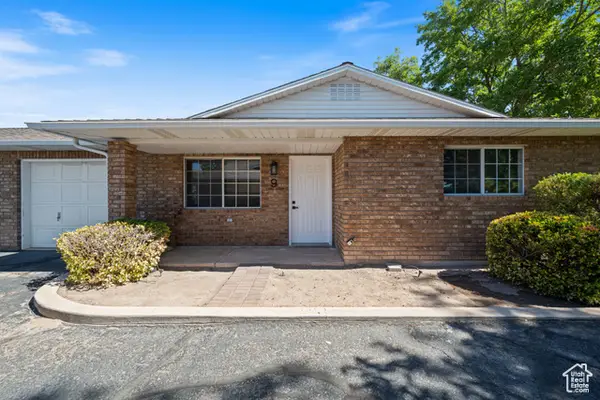 $325,000Active2 beds 2 baths1,046 sq. ft.
$325,000Active2 beds 2 baths1,046 sq. ft.350 W 100 S #9, St. George, UT 84770
MLS# 2105395Listed by: KW ASCEND KELLER WILLIAMS REALTY - New
 $150,000Active1 beds 1 baths420 sq. ft.
$150,000Active1 beds 1 baths420 sq. ft.1225 N Dixie Downs Rd #110, St. George, UT 84770
MLS# 2105413Listed by: RE/MAX ASSOCIATES - New
 $398,500Active3 beds 2 baths1,286 sq. ft.
$398,500Active3 beds 2 baths1,286 sq. ft.1708 N 1975 W, St George, UT 84770
MLS# 25-264088Listed by: REAL ESTATE ESSENTIALS - New
 $219,275Active12.25 Acres
$219,275Active12.25 Acres12.25 Acre Feet, St George, UT 84790
MLS# 25-264075Listed by: STRATUM REAL ESTATE GROUP PLLC - New
 $451,710Active23.9 Acres
$451,710Active23.9 Acres23.9 A/f Water Right 81-4298, St George, UT 84790
MLS# 25-264079Listed by: STRATUM REAL ESTATE GROUP PLLC - New
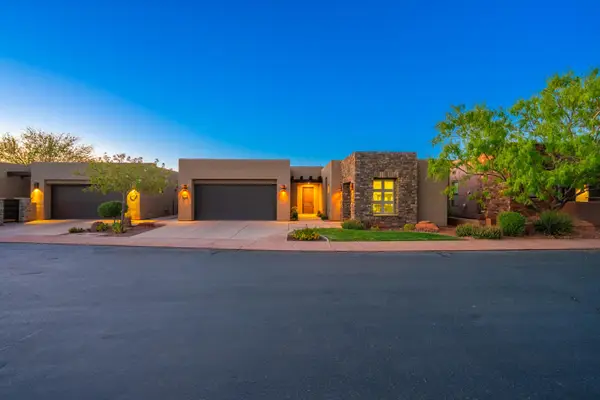 $819,000Active3 beds 4 baths2,445 sq. ft.
$819,000Active3 beds 4 baths2,445 sq. ft.2085 N Tuweap Dr #45, St George, UT 84770
MLS# 25-264081Listed by: KW ASCEND KELLER WILLIAMS REALTY - New
 $445,000Active3 beds 2 baths1,719 sq. ft.
$445,000Active3 beds 2 baths1,719 sq. ft.145 N Mall Dr #10, St George, UT 84790
MLS# 25-264071Listed by: KW ASCEND KELLER WILLIAMS REALTY - New
 $1,200,000Active5 beds 5 baths4,213 sq. ft.
$1,200,000Active5 beds 5 baths4,213 sq. ft.2244 Putters Cir, St George, UT 84770
MLS# 25-264072Listed by: REALTYPATH (FIDELITY ST GEORGE)
