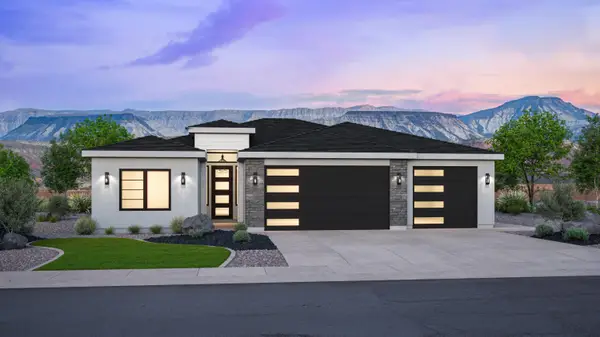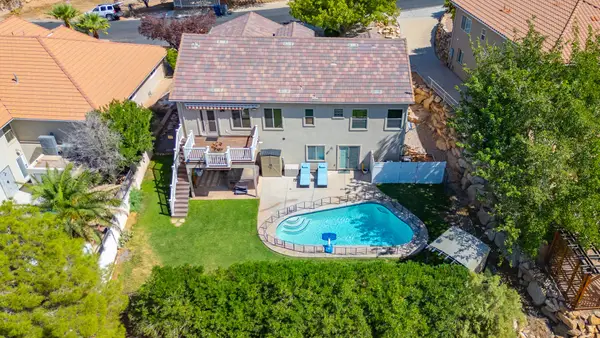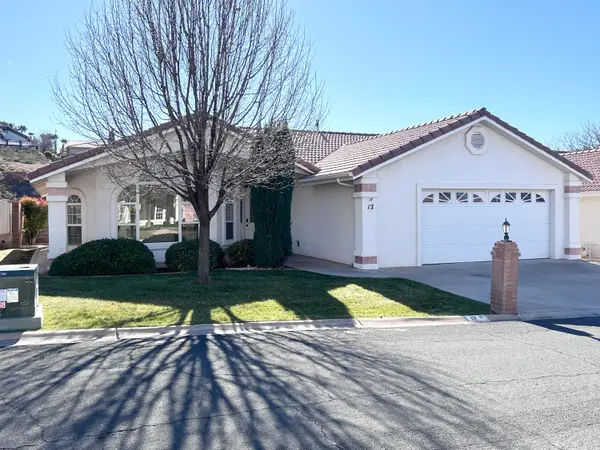545 S Valley View Dr #162, Saint George, UT 84770
Local realty services provided by:Better Homes and Gardens Real Estate Momentum
545 S Valley View Dr #162,St George, UT 84770
$449,000
- 3 Beds
- 2 Baths
- 1,837 sq. ft.
- Single family
- Pending
Listed by: christine hansen
Office: red rock real estate
MLS#:25-264909
Source:UT_WCMLS
Price summary
- Price:$449,000
- Price per sq. ft.:$244.42
- Monthly HOA dues:$270
About this home
Open and airy with soaring vaulted ceilings throughout! Kitchen features a bright dining area with a charming bay window, a breakfast bar for casual dining and Brand New Refrigerator and Range! Paint, wool Carpet, Flooring, HVAC, Water Heater, Water Softener, and Toilets all new within the last 2 years. Kinetico water filtration system. Large primary suite is complete with a luxurious ensuite bathroom and a generous walk in closet. A well appointed laundry room offers cabinetry, folding counter, window and a sink. Rest in the secluded outdoor living space with neighbors on only 2 sides! Built in storage cabinets in the garage. Gas stubbed for outdoor bar-b-que. Amenities: PICKLEBALL! large outdoor pool, tennis, racquetball, Gym etc.
Easy walk to best restaurants in town.
Contact an agent
Home facts
- Year built:1994
- Listing ID #:25-264909
- Added:127 day(s) ago
- Updated:December 19, 2025 at 10:08 PM
Rooms and interior
- Bedrooms:3
- Total bathrooms:2
- Full bathrooms:2
- Living area:1,837 sq. ft.
Heating and cooling
- Cooling:Central Air
- Heating:Electric
Structure and exterior
- Roof:Tile
- Year built:1994
- Building area:1,837 sq. ft.
- Lot area:0.12 Acres
Schools
- High school:Dixie High
- Middle school:Dixie Middle
- Elementary school:Arrowhead Elementary
Utilities
- Water:Culinary
- Sewer:Sewer
Finances and disclosures
- Price:$449,000
- Price per sq. ft.:$244.42
- Tax amount:$2,607 (2025)
New listings near 545 S Valley View Dr #162
- New
 $449,900Active3 beds 3 baths1,457 sq. ft.
$449,900Active3 beds 3 baths1,457 sq. ft.523 W Olive, St. George, UT 84790
MLS# 2131261Listed by: RED ROCK REAL ESTATE LLC - New
 $599,900Active3 beds 3 baths1,900 sq. ft.
$599,900Active3 beds 3 baths1,900 sq. ft.5897 S Foothill Ridge Dr, St George, UT 84790
MLS# 26-268072Listed by: ENCE BROS REALTY INC. - New
 $1,750,000Active6 beds 6 baths5,220 sq. ft.
$1,750,000Active6 beds 6 baths5,220 sq. ft.2311 E 3910 S S, St George, UT 84790
MLS# 26-268073Listed by: THINK REALTY LLC - New
 $650,000Active6 beds 3 baths3,010 sq. ft.
$650,000Active6 beds 3 baths3,010 sq. ft.2254 S Pintura Dr, St George, UT 84790
MLS# 26-268074Listed by: REALTYPATH (FIDELITY ST GEORGE) - New
 $850,000Active0.46 Acres
$850,000Active0.46 AcresShale Dr, St George, UT 84790
MLS# 26-267749Listed by: EXP REALTY LLC (SO UTAH) - New
 $1,049,000Active0.73 Acres
$1,049,000Active0.73 AcresGneiss Dr, St George, UT 84790
MLS# 26-268063Listed by: EXP REALTY LLC (SO UTAH)  $654,999Active4 beds 3 baths2,818 sq. ft.
$654,999Active4 beds 3 baths2,818 sq. ft.214 N 1160 W, St George, UT 84770
MLS# 25-263096Listed by: RE/MAX ASSOCIATES ST GEORGE- New
 $1,600,000Active4 beds 5 baths3,667 sq. ft.
$1,600,000Active4 beds 5 baths3,667 sq. ft.2197 W Reserve Cir, St George, UT 84770
MLS# 26-268056Listed by: SUMMIT SOTHEBY'S INTERNATIONAL REALTY (AUTO MALL) - New
 $399,900Active3 beds 2 baths1,447 sq. ft.
$399,900Active3 beds 2 baths1,447 sq. ft.2045 S 1400 E #12, St George, UT 84790
MLS# 26-268058Listed by: RTR HOMES INC. - New
 $675,000Active4 beds 2 baths2,607 sq. ft.
$675,000Active4 beds 2 baths2,607 sq. ft.2900 E 3190 S, St. George, UT 84790
MLS# 2131105Listed by: COLDWELL BANKER REALTY (STATION PARK)
