726 N Valley View Dr E, St. George, UT 84770
Local realty services provided by:Better Homes and Gardens Real Estate Momentum
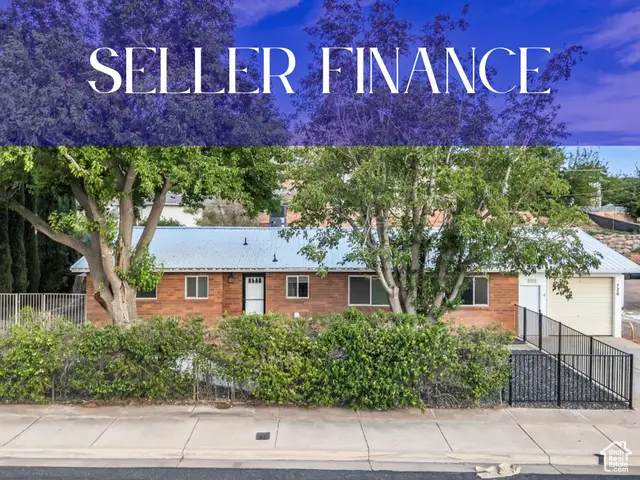
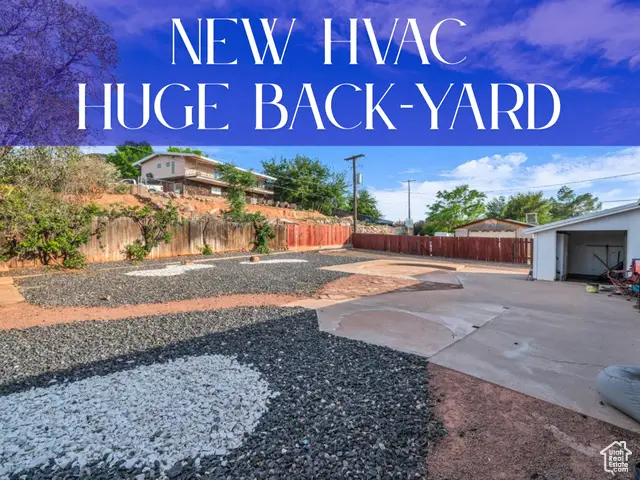
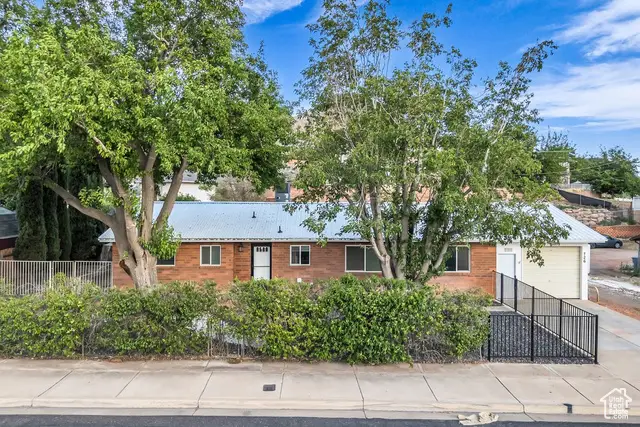
726 N Valley View Dr E,St. George, UT 84770
$375,000
- 3 Beds
- 2 Baths
- 1,587 sq. ft.
- Single family
- Active
Listed by:lesley-anne lawrence
Office:1st class real estate-renaissance
MLS#:2091930
Source:SL
Price summary
- Price:$375,000
- Price per sq. ft.:$236.29
About this home
Seller Financing & Lease-to-Own Available Welcome to this beautifully maintained 3-bedroom, 2-bathroom home located in the heart of St. George. Sitting on 1,568 square feet, this property offers the perfect blend of comfort, convenience, and investment potential. Nestled just off Valley View Drive, you're minutes from Sunset Boulevard, Dixie Drive, I-15, shopping centers, schools, parks, and endless outdoor recreation. The interior features a bright and functional floor plan that's turnkey-ready-fresh, clean, and move-in ready. The brand-new HVAC system adds efficiency and peace of mind, while the thoughtfully designed living spaces make everyday living easy. The exterior boasts low-maintenance landscaping, making this home ideal for those who want to enjoy Southern Utah's beauty without the extra upkeep. Whether you're looking to relax in the backyard or entertain guests, the outdoor space is a blank canvas with great potential. This home was previously tenant-occupied, making it an excellent option for investors seeking rental income or those wanting a hybrid personal/investment property. With flexible financing options-including seller financing and lease-to-own available-this home opens the door for buyers who need alternatives to traditional lending. Whether you're a first-time homebuyer, investor, or someone looking for flexible terms in a great location, this home checks all the boxes. Location Highlights: Minutes to Red Cliffs Mall, Harmons, Snow Canyon High School, local parks, and downtown St. George. Schedule your private showing today and explore the possibilities of life on Valley View.
Contact an agent
Home facts
- Year built:1972
- Listing Id #:2091930
- Added:63 day(s) ago
- Updated:August 15, 2025 at 11:04 AM
Rooms and interior
- Bedrooms:3
- Total bathrooms:2
- Full bathrooms:2
- Living area:1,587 sq. ft.
Heating and cooling
- Cooling:Central Air, Evaporative Cooling
- Heating:Electric, Gas: Stove
Structure and exterior
- Roof:Asphalt
- Year built:1972
- Building area:1,587 sq. ft.
- Lot area:0.25 Acres
Schools
- Middle school:Crimson Cliffs Middle
- Elementary school:Sunset
Utilities
- Water:Culinary, Water Available
- Sewer:Sewer Connected, Sewer: Connected
Finances and disclosures
- Price:$375,000
- Price per sq. ft.:$236.29
- Tax amount:$1,508
New listings near 726 N Valley View Dr E
- New
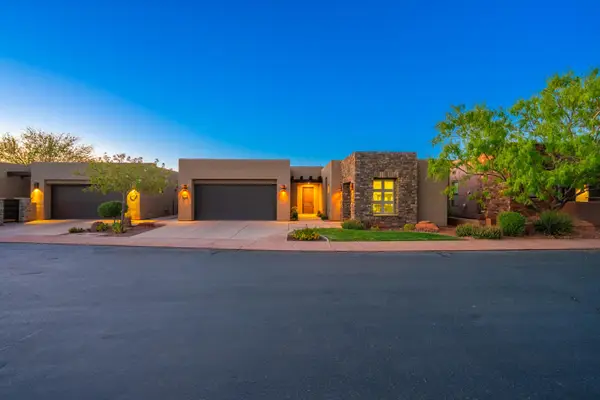 $819,000Active3 beds 4 baths2,445 sq. ft.
$819,000Active3 beds 4 baths2,445 sq. ft.2085 N Tuweap Dr #45, St George, UT 84770
MLS# 25-264081Listed by: KW ASCEND KELLER WILLIAMS REALTY - New
 $445,000Active3 beds 2 baths1,719 sq. ft.
$445,000Active3 beds 2 baths1,719 sq. ft.145 N Mall Dr #10, St George, UT 84790
MLS# 25-264071Listed by: KW ASCEND KELLER WILLIAMS REALTY - New
 $1,200,000Active5 beds 5 baths4,213 sq. ft.
$1,200,000Active5 beds 5 baths4,213 sq. ft.2244 Putters Cir, St George, UT 84770
MLS# 25-264072Listed by: REALTYPATH (FIDELITY ST GEORGE) - New
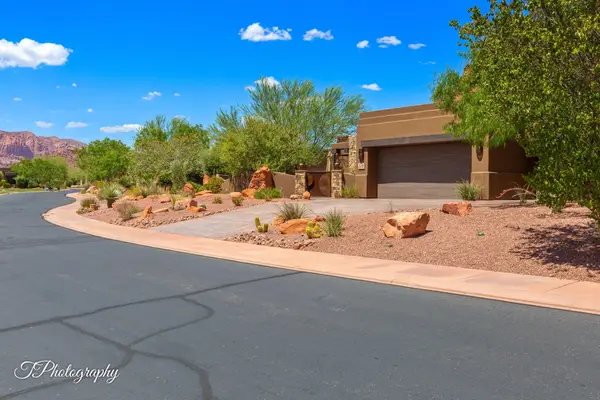 $2,100,000Active3 beds 5 baths3,561 sq. ft.
$2,100,000Active3 beds 5 baths3,561 sq. ft.2331 W Entrada Trail #68, St George, UT 84770
MLS# 25-264070Listed by: ENTRADA REALTY, LLC - New
 $575,000Active4 beds 2 baths1,937 sq. ft.
$575,000Active4 beds 2 baths1,937 sq. ft.3381 E 3140 S, St George, UT 84790
MLS# 25-264068Listed by: KW ASCEND KELLER WILLIAMS REALTY - New
 $584,900Active4 beds 3 baths2,468 sq. ft.
$584,900Active4 beds 3 baths2,468 sq. ft.3642 E Altair Way, St George, UT 84790
MLS# 25-264012Listed by: WHITE CROW REAL ESTATE - New
 $550,000Active4 beds 3 baths2,139 sq. ft.
$550,000Active4 beds 3 baths2,139 sq. ft.1610 W 100 N #82, St George, UT 84770
MLS# 25-264056Listed by: REALTYPATH (FIDELITY ST GEORGE) - Open Sat, 10am to 12pmNew
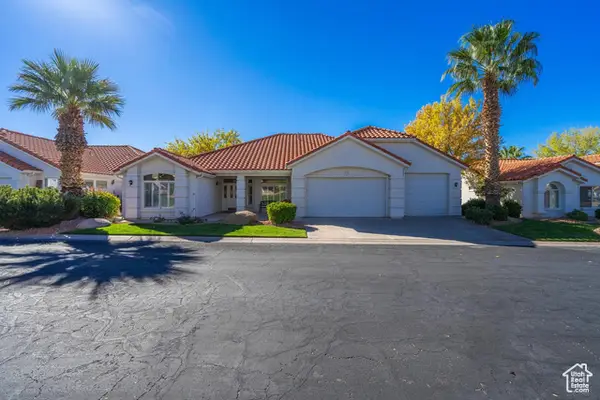 $550,000Active4 beds 3 baths2,139 sq. ft.
$550,000Active4 beds 3 baths2,139 sq. ft.1610 W 100 N #82, St. George, UT 84770
MLS# 2105081Listed by: REALTYPATH LLC (FIDELITY ST GEORGE) - New
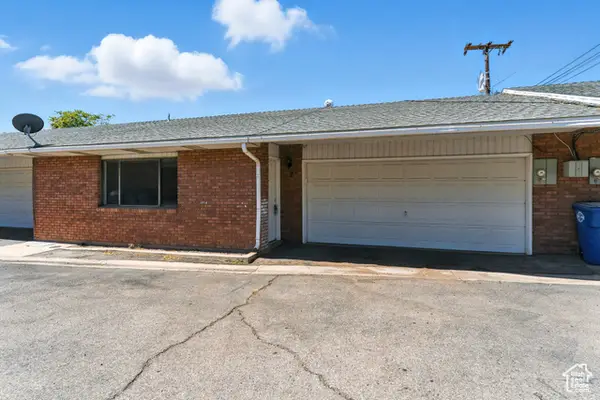 $295,000Active2 beds 2 baths1,017 sq. ft.
$295,000Active2 beds 2 baths1,017 sq. ft.550 S 200 E #7, St. George, UT 84770
MLS# 2105071Listed by: ENGEL & VOLKERS ST GEORGE - New
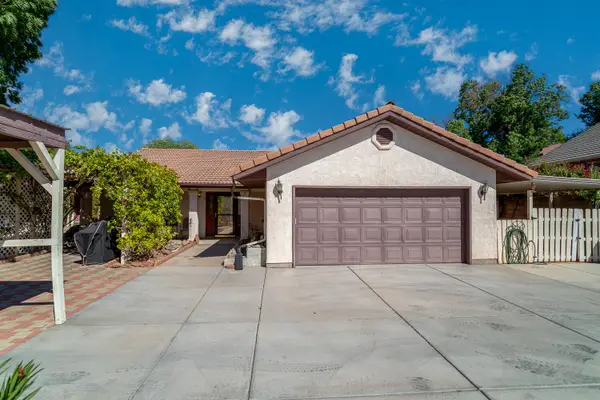 $420,000Active3 beds 2 baths1,739 sq. ft.
$420,000Active3 beds 2 baths1,739 sq. ft.329 E Vermillion Ave, St George, UT 84790
MLS# 25-264055Listed by: FATHOM REALTY SG
