864 W Sapphire Sky Ln #546, Saint George, UT 84790
Local realty services provided by:Better Homes and Gardens Real Estate Momentum
864 W Sapphire Sky Ln #546,St. George, UT 84790
$4,300,000
- 7 Beds
- 9 Baths
- 5,136 sq. ft.
- Single family
- Active
Listed by: melinda boyce
Office: exp realty, llc. (southern utah)
MLS#:2069663
Source:SL
Price summary
- Price:$4,300,000
- Price per sq. ft.:$837.23
- Monthly HOA dues:$131.67
About this home
Luxury Investment Opportunity. Stunning Vacation Rental with Unparalleled Amenities. Welcome to your dream investment property - an exquisite 7-bedroom, 8.5 bath custom-built luxury retreat spanning 5,136 sq. ft. Designed for ultimate comfort and entertainment, this home is perfect for large families, corporate retreats, sports teams, and group getaways. Step inside to a sleek, modern design with an effortless indoor-out-door flow. The expansive living areas open up to a resort -style backyard featuring a large pool, hot tub, and multiple fire pits-ideal for unforgettable gatherings. The third-story party deck offers breathtaking views, perfect for sunset cocktails and stargazing. Guests will love the dedicated bunk room, providing ample space for extra visitors. A three-car garage ensures plenty of parking, while each spacious bedroom offers privacy and en-suite luxury. Don't miss this rare opportunity-- schedule your private tour today!
Contact an agent
Home facts
- Year built:2024
- Listing ID #:2069663
- Added:293 day(s) ago
- Updated:December 31, 2025 at 12:08 PM
Rooms and interior
- Bedrooms:7
- Total bathrooms:9
- Full bathrooms:8
- Half bathrooms:1
- Living area:5,136 sq. ft.
Heating and cooling
- Cooling:Central Air
- Heating:Gas: Central, Gas: Stove, Hot Water
Structure and exterior
- Roof:Flat, Membrane
- Year built:2024
- Building area:5,136 sq. ft.
- Lot area:0.13 Acres
Schools
- High school:Desert Hills
- Middle school:Sunrise Ridge Intermediate School
Utilities
- Water:Culinary, Water Connected
- Sewer:Sewer Connected, Sewer: Connected
Finances and disclosures
- Price:$4,300,000
- Price per sq. ft.:$837.23
- Tax amount:$2,942
New listings near 864 W Sapphire Sky Ln #546
- New
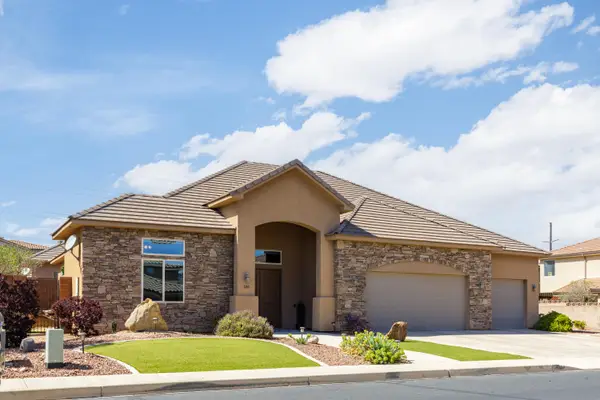 $675,000Active4 beds 3 baths2,457 sq. ft.
$675,000Active4 beds 3 baths2,457 sq. ft.526 S Rainier Dr, St George, UT 84770
MLS# 25-267663Listed by: JEFFERSON STREET PROPERTIES, LLC - New
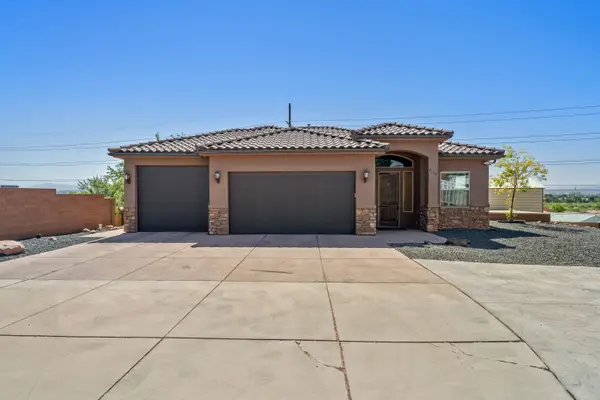 $599,900Active5 beds 3 baths2,430 sq. ft.
$599,900Active5 beds 3 baths2,430 sq. ft.2752 E 50 S St, St George, UT 84790
MLS# 25-267658Listed by: ELEMENT REAL ESTATE BROKERS LLC - New
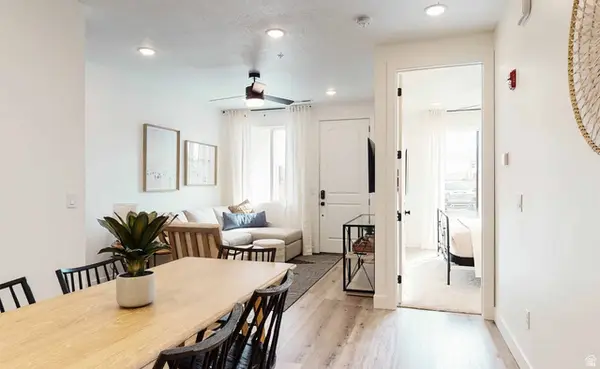 $584,999Active4 beds 4 baths1,807 sq. ft.
$584,999Active4 beds 4 baths1,807 sq. ft.710 W Akoya Pearl St #76, St. George, UT 84790
MLS# 2128341Listed by: VERTICAL REAL ESTATE LLC - New
 $399,900Active0.36 Acres
$399,900Active0.36 Acres2725 E 1300 S, St George, UT 84790
MLS# 25-267643Listed by: UTAH LUXURY HOMES - New
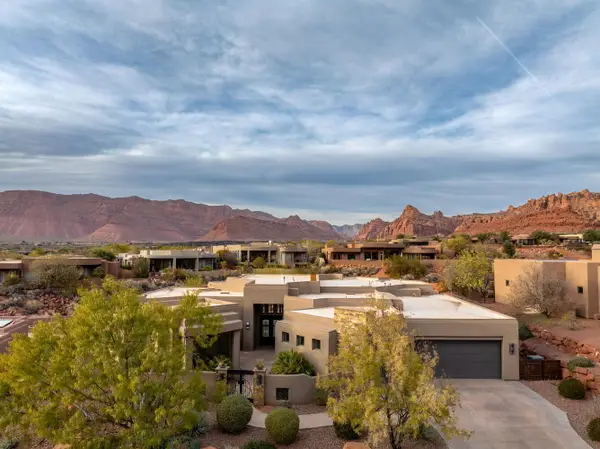 $1,700,000Active3 beds 4 baths3,322 sq. ft.
$1,700,000Active3 beds 4 baths3,322 sq. ft.3052 N Snow Canyon Parkway #205, St George, UT 84770
MLS# 25-267642Listed by: THE AGENCY ST GEORGE - New
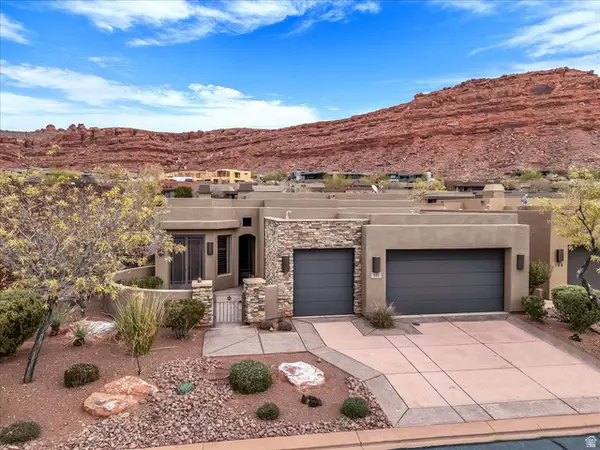 $825,000Active3 beds 4 baths2,148 sq. ft.
$825,000Active3 beds 4 baths2,148 sq. ft.2139 W Cougar Rock #195, St. George, UT 84770
MLS# 2128243Listed by: RE/MAX ASSOCIATES - New
 $495,000Active0.52 Acres
$495,000Active0.52 Acres2660 E 2220 S, St George, UT 84790
MLS# 25-267615Listed by: CAPITAL ADVISORS REAL ESTATE - New
 $550,000Active3 beds 2 baths1,824 sq. ft.
$550,000Active3 beds 2 baths1,824 sq. ft.670 E 900 S, St George, UT 84790
MLS# 25-267631Listed by: RE/MAX ASSOCIATES ST GEORGE - New
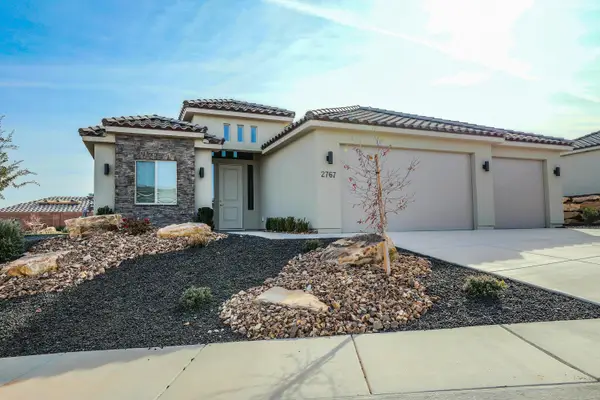 $595,000Active3 beds 2 baths1,660 sq. ft.
$595,000Active3 beds 2 baths1,660 sq. ft.2767 W Vico Way, St George, UT 84770
MLS# 25-267632Listed by: COLDWELL BANKER PREMIER REALTY - New
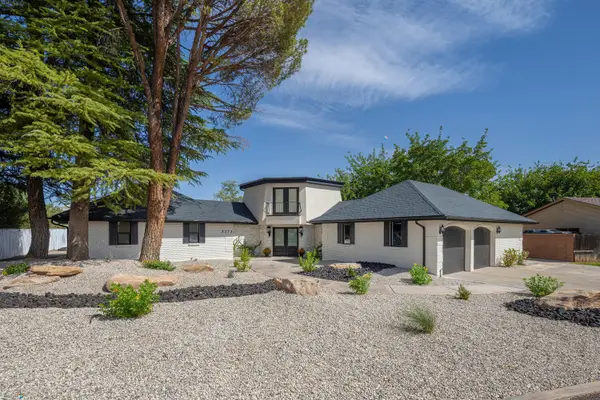 $700,000Active5 beds 2 baths2,750 sq. ft.
$700,000Active5 beds 2 baths2,750 sq. ft.3273 S Bloomington Dr W, St George, UT 84790
MLS# 25-267635Listed by: RE/MAX ASSOCIATES ST GEORGE
