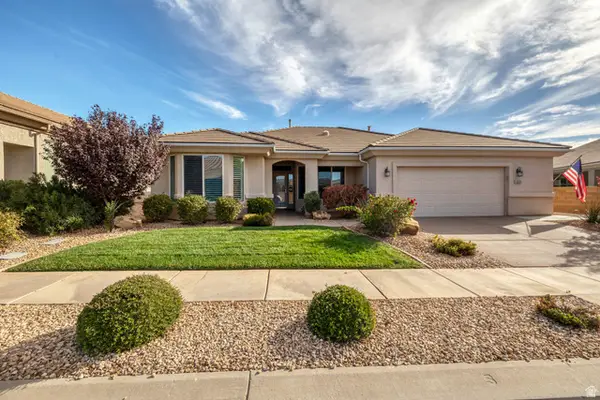9 S 2060 E, Saint George, UT 84790
Local realty services provided by:Better Homes and Gardens Real Estate Momentum
Listed by: chantel markel
Office: summit sotheby's international realty
MLS#:2114070
Source:SL
Price summary
- Price:$489,900
- Price per sq. ft.:$331.91
About this home
Tucked away in a quiet cul-de-sac, this residence perfectly combines comfort, style, and convenience. Inside, abundant natural light fills the spacious living areas, creating a warm and inviting atmosphere—ideal for relaxing evenings or entertaining guests. Thoughtful design makes the home feel even larger than the square footage suggests, offering an exceptional sense of space and flow. The owner’s suite provides a peaceful retreat with a walk-in closet and a luxurious soaker tub—perfect for unwinding at the end of the day. The versatile front room can easily serve as a large office, guest space, or additional bedroom. Step outside to enjoy the beautifully landscaped yard, designed for both privacy and outdoor gatherings. The property also includes RV parking with a plumbed clean-out for added convenience. With excellent curb appeal and a prime location close to shopping, schools, parks, and more, this home is truly move-in ready. Schedule your private showing today and experience everything this wonderful home has to offer!
Contact an agent
Home facts
- Year built:1995
- Listing ID #:2114070
- Added:48 day(s) ago
- Updated:November 14, 2025 at 12:27 PM
Rooms and interior
- Bedrooms:4
- Total bathrooms:2
- Full bathrooms:2
- Living area:1,476 sq. ft.
Heating and cooling
- Cooling:Central Air
- Heating:Gas: Central
Structure and exterior
- Roof:Tile
- Year built:1995
- Building area:1,476 sq. ft.
- Lot area:0.21 Acres
Schools
- High school:Pine View
- Middle school:Pine View Middle
- Elementary school:Panorama
Utilities
- Water:Culinary, Water Connected
- Sewer:Sewer Connected, Sewer: Connected
Finances and disclosures
- Price:$489,900
- Price per sq. ft.:$331.91
- Tax amount:$1,466
New listings near 9 S 2060 E
- New
 $674,900Active3 beds 3 baths2,498 sq. ft.
$674,900Active3 beds 3 baths2,498 sq. ft.663 W Green Mountain Dr, St. George, UT 84790
MLS# 2122399Listed by: REALTYPATH LLC (HOME AND FAMILY) - New
 $699,000Active4 beds 3 baths2,562 sq. ft.
$699,000Active4 beds 3 baths2,562 sq. ft.3753 S 2640 E, St George, UT 84790
MLS# 25-266703Listed by: RED ROCK REAL ESTATE - New
 $500,000Active2 beds 2 baths1,776 sq. ft.
$500,000Active2 beds 2 baths1,776 sq. ft.4593 S Flaming Arch Dr, St. George, UT 84790
MLS# 2122301Listed by: SUMMIT SOTHEBY'S INTERNATIONAL REALTY - New
 $649,900Active4 beds 3 baths2,002 sq. ft.
$649,900Active4 beds 3 baths2,002 sq. ft.718 W Vista Sur Ln #17, St. George, UT 84790
MLS# 2122303Listed by: STRATUM REAL ESTATE GROUP PLLC (SOUTH BRANCH) - New
 $500,000Active2 beds 2 baths1,776 sq. ft.
$500,000Active2 beds 2 baths1,776 sq. ft.4593 S Flaming Arch Dr, St George, UT 84790
MLS# 25-266691Listed by: SUMMIT SOTHEBY'S INTERNATIONAL REALTY (AUTO MALL) - New
 $379,000Active2 beds 2 baths1,568 sq. ft.
$379,000Active2 beds 2 baths1,568 sq. ft.2050 S 1400 E #3, St George, UT 84790
MLS# 25-266681Listed by: ERA BROKERS CONSOLIDATED SG - New
 $799,000Active4 beds 4 baths2,772 sq. ft.
$799,000Active4 beds 4 baths2,772 sq. ft.2839 E Horseman Park Dr, St George, UT 84790
MLS# 25-266686Listed by: REAL BROKER, LLC - New
 $710,000Active0.98 Acres
$710,000Active0.98 Acres3346 E Ashbury Dr #24, St. George, UT 84790
MLS# 2122288Listed by: KW ASCEND KELLER WILLIAMS REALTY - New
 $679,000Active3 beds 2 baths1,798 sq. ft.
$679,000Active3 beds 2 baths1,798 sq. ft.3109 E 2930 S S, St George, UT 84790
MLS# 25-266657Listed by: BESST REALTY GROUP LLC - New
 $820,000Active4 beds 4 baths3,875 sq. ft.
$820,000Active4 beds 4 baths3,875 sq. ft.2017 W 450 S Cir, St George, UT 84770
MLS# 25-266672Listed by: JEFFERSON STREET PROPERTIES, LLC
