948 N 2050 E Cir, Saint George, UT 84770
Local realty services provided by:Better Homes and Gardens Real Estate Momentum
948 N 2050 E Cir,St George, UT 84770
$496,980
- 4 Beds
- 3 Baths
- 1,873 sq. ft.
- Single family
- Active
Listed by: scott dale whittaker
Office: ranlife real estate
MLS#:25-266942
Source:UT_WCMLS
Price summary
- Price:$496,980
- Price per sq. ft.:$265.34
About this home
Amazing value on this beautiful tri-level single-family home! Stunning curb appeal and gorgeous trim work throughout. Step inside to an open kitchen featuring granite countertops added in 2018, plus durable new LVT flooring in the lower-level rooms.The expansive, fully-fenced backyard is the real showstopper: covered RV parking, dog run, chicken coop, garden area, in-ground trampoline pit, a brand-new storage shed, and—built just last year—an impressive 30' × 30' insulated detached workshop/garage with a 10' × 10' roll-up door. It's perfect for projects, equipment, or additional vehicles and delivers utility and storage most homes can only dream of. All this at a fantastic starter-home price and only needing a little TLC to truly shine—move fast, because this one won't last long!
Contact an agent
Home facts
- Year built:1978
- Listing ID #:25-266942
- Added:47 day(s) ago
- Updated:January 08, 2026 at 03:50 PM
Rooms and interior
- Bedrooms:4
- Total bathrooms:3
- Full bathrooms:3
- Living area:1,873 sq. ft.
Heating and cooling
- Cooling:AC / Heat Pump, Central Air
- Heating:Electric, Heat Pump
Structure and exterior
- Roof:Asphalt
- Year built:1978
- Building area:1,873 sq. ft.
- Lot area:0.23 Acres
Schools
- High school:Pine View High
- Middle school:Pine View Middle
- Elementary school:Sandstone Elementary
Utilities
- Water:Culinary
- Sewer:Septic Tank
Finances and disclosures
- Price:$496,980
- Price per sq. ft.:$265.34
- Tax amount:$1,557 (2025)
New listings near 948 N 2050 E Cir
 $785,000Active1.48 Acres
$785,000Active1.48 Acres4808 S Trademark Dr, St George, UT 84790
MLS# 25-267594Listed by: ELEMENT REAL ESTATE BROKERS LLC- New
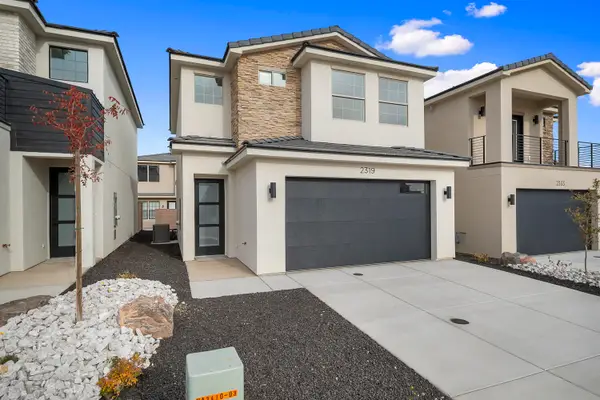 $393,990Active3 beds 3 baths1,496 sq. ft.
$393,990Active3 beds 3 baths1,496 sq. ft.2319 E Kiabito Ln #Lot 115, St George, UT 84790
MLS# 26-267815Listed by: CANYON MILL REALTY, LLC - New
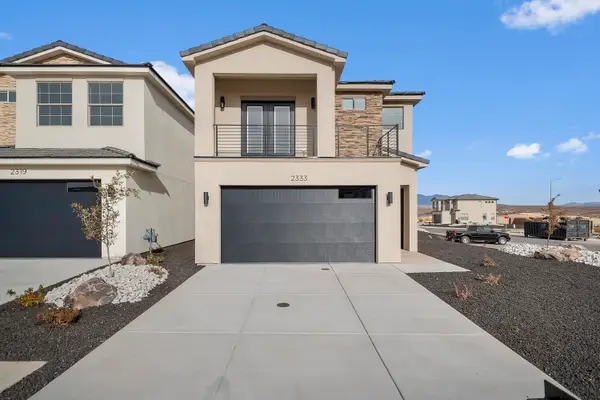 $403,990Active3 beds 3 baths1,496 sq. ft.
$403,990Active3 beds 3 baths1,496 sq. ft.2333 E Kiabito Ln #Lot 116, St George, UT 84790
MLS# 26-267816Listed by: CANYON MILL REALTY, LLC - New
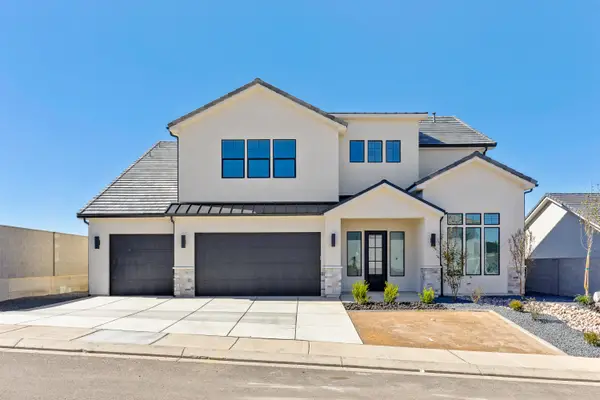 $779,990Active6 beds 4 baths3,634 sq. ft.
$779,990Active6 beds 4 baths3,634 sq. ft.6246 S Bespin Ln #Lot 326, St George, UT 84790
MLS# 26-267817Listed by: CANYON MILL REALTY, LLC - New
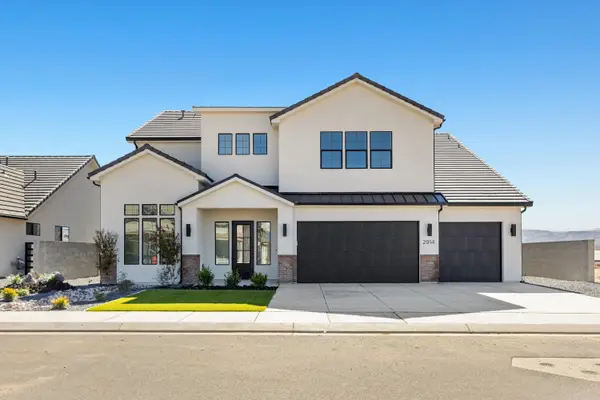 $829,990Active6 beds 4 baths3,634 sq. ft.
$829,990Active6 beds 4 baths3,634 sq. ft.2914 E Alderann St #Lot 323, St George, UT 84790
MLS# 26-267818Listed by: CANYON MILL REALTY, LLC - New
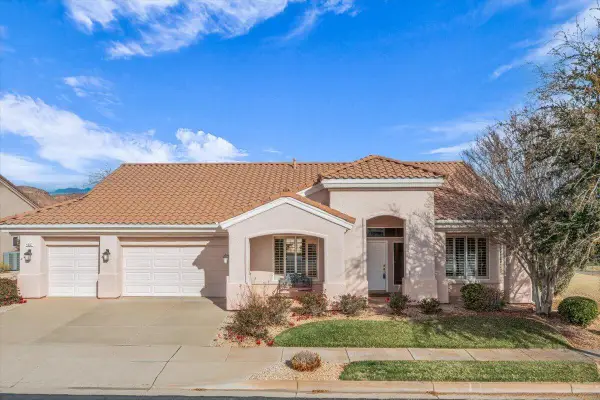 $625,000Active2 beds 3 baths2,212 sq. ft.
$625,000Active2 beds 3 baths2,212 sq. ft.4507 S Ironwood Dr, St George, UT 84790
MLS# 26-267813Listed by: SOUTHWEST LIVING REALTY LLC - New
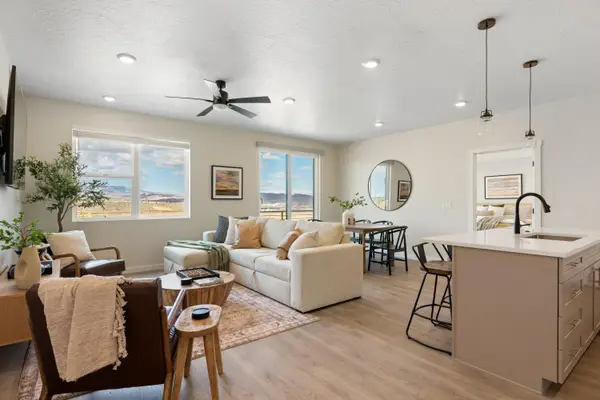 $525,000Active2 beds 2 baths1,145 sq. ft.
$525,000Active2 beds 2 baths1,145 sq. ft.961 W Akoya Pearl Dr #301, St George, UT 84790
MLS# 26-267805Listed by: BHHS UTAH PROPERTIES SG - New
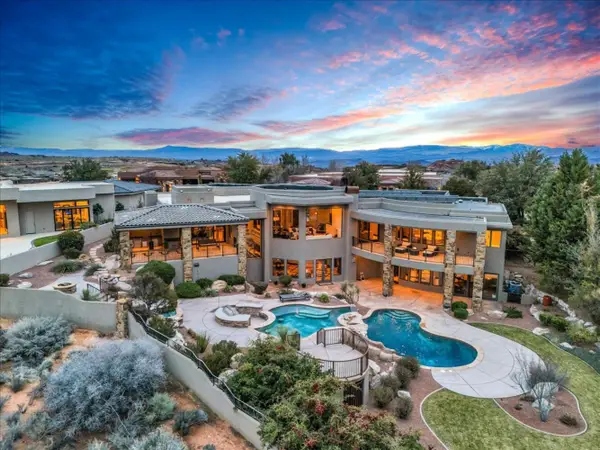 $3,950,000Active4 beds 8 baths9,064 sq. ft.
$3,950,000Active4 beds 8 baths9,064 sq. ft.2196 W Long Sky Dr, St George, UT 84770
MLS# 26-267797Listed by: THE AGENCY ST GEORGE - New
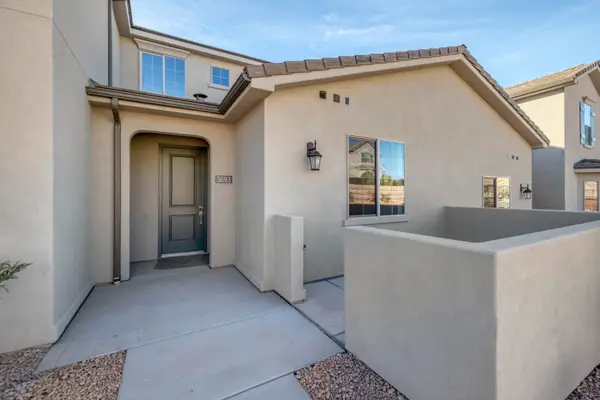 $372,500Active3 beds 3 baths1,675 sq. ft.
$372,500Active3 beds 3 baths1,675 sq. ft.3693 S Brisbane Ct, St George, UT 84790
MLS# 26-267799Listed by: IVORY HOMES LTD SO UTAH - New
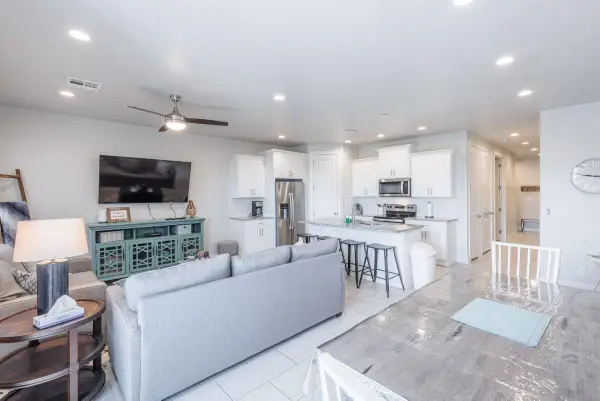 $585,000Active3 beds 5 baths1,934 sq. ft.
$585,000Active3 beds 5 baths1,934 sq. ft.4845 N Fishers Island Way, St George, UT 84770
MLS# 26-267802Listed by: HOMIE
