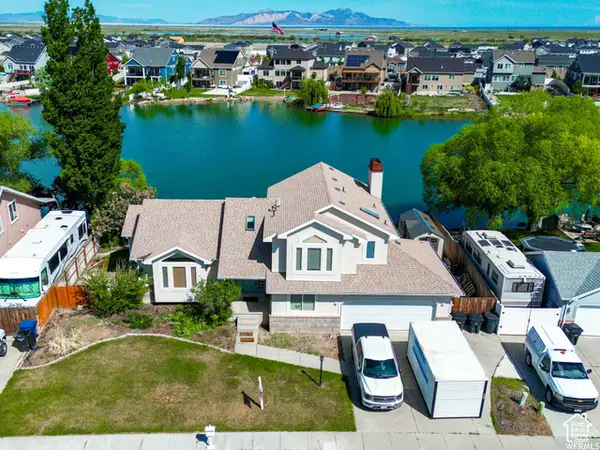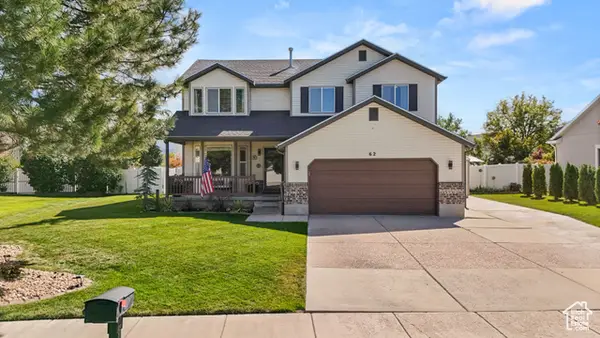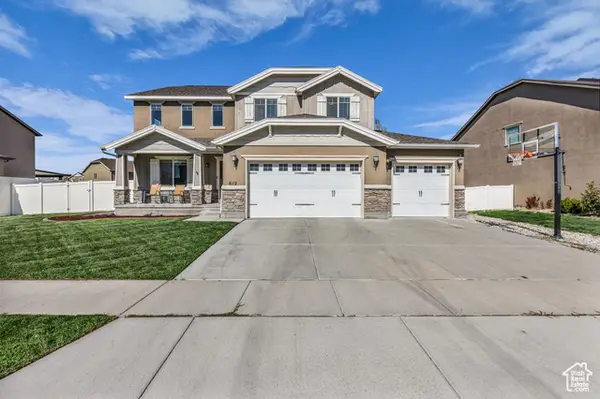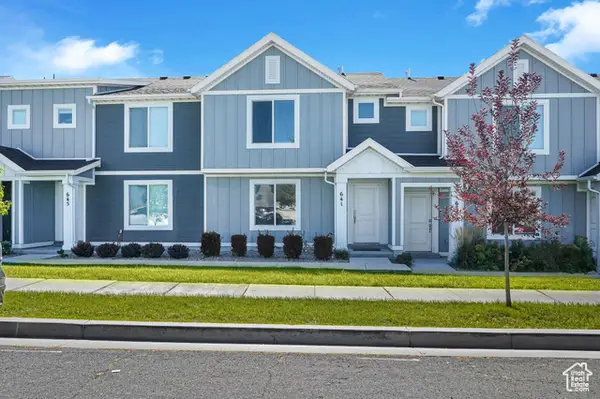219 Country Club Dr, Stansbury Park, UT 84074
Local realty services provided by:Better Homes and Gardens Real Estate Momentum
219 Country Club Dr,Stansbury Park, UT 84074
$545,000
- 4 Beds
- 2 Baths
- 3,304 sq. ft.
- Single family
- Active
Listed by:lori gee
Office:kw utah realtors keller williams
MLS#:2114980
Source:SL
Price summary
- Price:$545,000
- Price per sq. ft.:$164.95
About this home
Welcome to 219 Country Club Drive in Stansbury Park-a solidly built rambler tucked away on a quiet cul-de-sac and backing the beautiful Stansbury Golf Course. This timeless home was designed to last, with a full brick exterior framed by a meticulously maintained lawn. Step inside to discover hardwood floors, new carpet in much of the home, wood-framed windows, and generously sized rooms with multiple gathering spaces. Enjoy both main-floor and basement family rooms-perfect for entertaining. From the walk-out basement you'll catch stunning sunsets, or take in the views from the covered porch just off the main-floor family room. Storage abounds both inside and out, but the garage is where this home truly shines. The heated garage offers a tandem bay with extra height, plus just a few steps up you'll find an oversized workshop-ideal as a mechanic's space, woodshop, man cave, she shed, or hobby room. For even more convenience, the property also includes a ground-level golf cart garage that can double as extra storage or flex space for your needs. This home is as practical as it is inviting, combining lasting construction with spaces for work, play, and relaxation-all in a premier golf course location. Square footage figures are provided as a courtesy estimate only. Buyer is advised to obtain an independent measurement.
Contact an agent
Home facts
- Year built:1987
- Listing ID #:2114980
- Added:1 day(s) ago
- Updated:October 02, 2025 at 11:02 AM
Rooms and interior
- Bedrooms:4
- Total bathrooms:2
- Living area:3,304 sq. ft.
Heating and cooling
- Cooling:Central Air
- Heating:Forced Air, Gas: Central
Structure and exterior
- Roof:Asphalt
- Year built:1987
- Building area:3,304 sq. ft.
- Lot area:0.29 Acres
Schools
- High school:Stansbury
- Middle school:Clarke N Johnsen
- Elementary school:Stansbury
Utilities
- Water:Culinary, Water Connected
- Sewer:Sewer Connected, Sewer: Connected, Sewer: Public
Finances and disclosures
- Price:$545,000
- Price per sq. ft.:$164.95
- Tax amount:$1,888
New listings near 219 Country Club Dr
- New
 $644,000Active5 beds 4 baths3,284 sq. ft.
$644,000Active5 beds 4 baths3,284 sq. ft.180 W Lakeview N, Stansbury Park, UT 84074
MLS# 2114950Listed by: LAMBS REALTY GROUP - New
 $560,000Active5 beds 3 baths2,891 sq. ft.
$560,000Active5 beds 3 baths2,891 sq. ft.62 E Fairway Dr N, Stansbury Park, UT 84074
MLS# 2114826Listed by: CENTURY 21 EVEREST - Open Thu, 5 to 7pmNew
 $520,000Active5 beds 3 baths2,924 sq. ft.
$520,000Active5 beds 3 baths2,924 sq. ft.5675 Lanyard Ln N, Stansbury Park, UT 84074
MLS# 2114689Listed by: THE AGENCY SALT LAKE CITY - New
 $469,900Active3 beds 2 baths3,244 sq. ft.
$469,900Active3 beds 2 baths3,244 sq. ft.187 Country Club Dr, Stansbury Park, UT 84074
MLS# 2114424Listed by: NRE - New
 $525,000Active4 beds 3 baths2,467 sq. ft.
$525,000Active4 beds 3 baths2,467 sq. ft.642 W Mulberry, Stansbury Park, UT 84074
MLS# 2113898Listed by: COLDWELL BANKER REALTY (SALT LAKE-SUGAR HOUSE) - New
 $359,900Active3 beds 2 baths1,480 sq. ft.
$359,900Active3 beds 2 baths1,480 sq. ft.641 Hal St, Stansbury Park, UT 84074
MLS# 2113804Listed by: REALTYPATH LLC (PLATINUM) - Open Sat, 2 to 4pmNew
 $459,000Active4 beds 2 baths1,704 sq. ft.
$459,000Active4 beds 2 baths1,704 sq. ft.699 Country Club Dr, Stansbury Park, UT 84074
MLS# 2113752Listed by: FATHOM REALTY (UNION PARK) - New
 $500,000Active4 beds 3 baths2,404 sq. ft.
$500,000Active4 beds 3 baths2,404 sq. ft.5906 Columbus Cir, Stansbury Park, UT 84074
MLS# 2113626Listed by: SUN KEY REALTY LLC (SALT LAKE CITY) - New
 $745,000Active6 beds 3 baths3,381 sq. ft.
$745,000Active6 beds 3 baths3,381 sq. ft.5229 N Ventura Cir, Stansbury Park, UT 84074
MLS# 2113132Listed by: PREMIER UTAH REAL ESTATE
