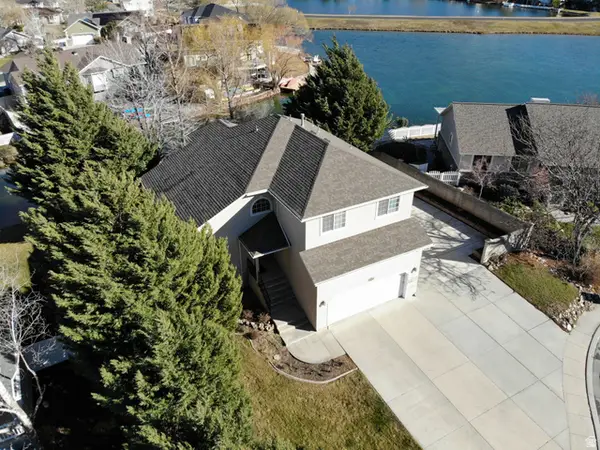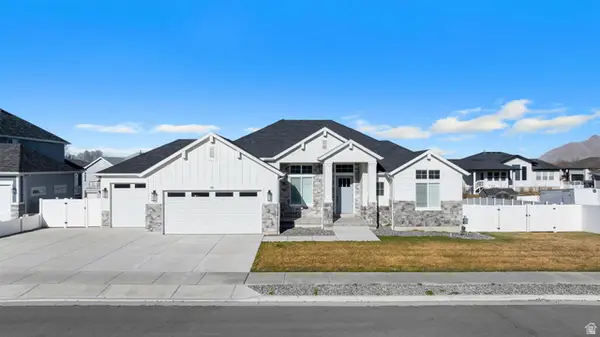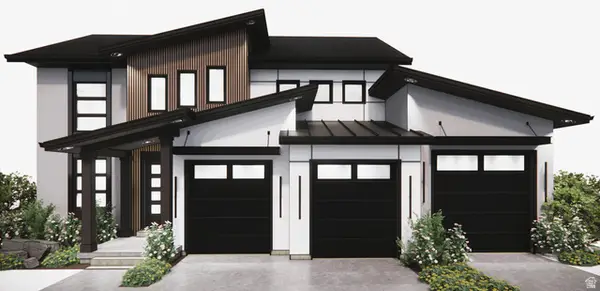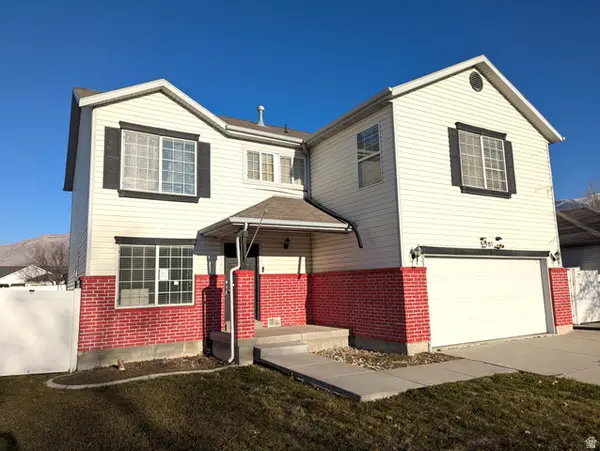458 W Lefty Ln #1129, Stansbury Park, UT 84074
Local realty services provided by:Better Homes and Gardens Real Estate Momentum
458 W Lefty Ln #1129,Stansbury Park, UT 84074
$557,990
- 5 Beds
- 3 Baths
- 2,665 sq. ft.
- Single family
- Active
Listed by: dan tencza, liz w gualtier
Office: richmond american homes of utah, inc
MLS#:2054219
Source:SL
Price summary
- Price:$557,990
- Price per sq. ft.:$209.38
- Monthly HOA dues:$8.33
About this home
**Contract on this home today and qualify for a rate as low as 3.75%!** Restrictions apply; please contact us for more information. | Spacious and accommodating, the two-story Moonstone plan features a 3rd car garage, an open-concept main floor and four charming bedrooms upstairs. This home will be built with an extra bedroom and full bath on the main level. Toward the back of the home, a great room flows into an inviting kitchen, a center island and adjacent dining room complimented by double wide sliding glass doors for lots of natural sunlight . Upstairs, enjoy a sprawling primary suite with an oversized shower and walk-in closet. The second floor will be built with a laundry room and a loft. There are NO back yard neighbors with this home which overlooks a stunning lake, mountain and sunset views! Designer curated finishes and Lot premium are included! Contact us today or stop in at our model home for more information or to schedule a tour.
Contact an agent
Home facts
- Year built:2025
- Listing ID #:2054219
- Added:395 day(s) ago
- Updated:January 11, 2026 at 12:00 PM
Rooms and interior
- Bedrooms:5
- Total bathrooms:3
- Full bathrooms:2
- Living area:2,665 sq. ft.
Heating and cooling
- Cooling:Central Air
- Heating:Gas: Central
Structure and exterior
- Roof:Asphalt
- Year built:2025
- Building area:2,665 sq. ft.
- Lot area:0.16 Acres
Schools
- High school:Stansbury
- Middle school:Clarke N Johnsen
- Elementary school:Old Mill
Utilities
- Water:Culinary, Water Connected
- Sewer:Sewer Connected, Sewer: Connected, Sewer: Public
Finances and disclosures
- Price:$557,990
- Price per sq. ft.:$209.38
- Tax amount:$4,751
New listings near 458 W Lefty Ln #1129
- New
 $635,000Active3 beds 2 baths3,776 sq. ft.
$635,000Active3 beds 2 baths3,776 sq. ft.293 E Bedford Dr, Stansbury Park, UT 84074
MLS# 2130091Listed by: NEXTHOME NAVIGATOR - New
 $488,000Active2 beds 2 baths2,555 sq. ft.
$488,000Active2 beds 2 baths2,555 sq. ft.950 W Peregrine Dr, Stansbury Park, UT 84074
MLS# 2129940Listed by: IVORY HOMES, LTD - New
 $454,000Active3 beds 2 baths2,029 sq. ft.
$454,000Active3 beds 2 baths2,029 sq. ft.942 W Peregrine Dr, Stansbury Park, UT 84074
MLS# 2129952Listed by: IVORY HOMES, LTD - New
 $470,000Active3 beds 2 baths2,675 sq. ft.
$470,000Active3 beds 2 baths2,675 sq. ft.5702 N Mallard Dr, Stansbury Park, UT 84074
MLS# 2129926Listed by: IVORY HOMES, LTD - New
 $600,000Active5 beds 3 baths3,503 sq. ft.
$600,000Active5 beds 3 baths3,503 sq. ft.213 Lakeview, Stansbury Park, UT 84074
MLS# 2129239Listed by: FATHOM REALTY (OREM) - New
 $899,900Active7 beds 4 baths5,453 sq. ft.
$899,900Active7 beds 4 baths5,453 sq. ft.98 W Sunny Ct, Stansbury Park, UT 84074
MLS# 2129058Listed by: SIMPLE CHOICE REAL ESTATE - New
 $599,000Active6 beds 4 baths3,735 sq. ft.
$599,000Active6 beds 4 baths3,735 sq. ft.6169 N Schooner Ln W, Stansbury Park, UT 84074
MLS# 2128956Listed by: REAL BROKER, LLC - New
 $415,000Active4 beds 3 baths1,857 sq. ft.
$415,000Active4 beds 3 baths1,857 sq. ft.160 Country Club Dr, Stansbury Park, UT 84074
MLS# 2128467Listed by: CENTURY 21 EVEREST  $897,100Active5 beds 5 baths3,445 sq. ft.
$897,100Active5 beds 5 baths3,445 sq. ft.5224 N Maplewood Ln, Stansbury Park, UT 84074
MLS# 2128382Listed by: GOLDCREST REALTY, LLC $475,000Active5 beds 3 baths3,298 sq. ft.
$475,000Active5 beds 3 baths3,298 sq. ft.501 W Water Wheel Ln, Stansbury Park, UT 84074
MLS# 2128130Listed by: BUTTERFIELD REALTY
