463 W Broome St, Stansbury Park, UT 84074
Local realty services provided by:Better Homes and Gardens Real Estate Momentum
Listed by: eric thor lund
Office: ranlife real estate inc
MLS#:2110980
Source:SL
Price summary
- Price:$707,400
- Price per sq. ft.:$217.59
About this home
SPRAWLING 4 Bedroom Home with Upstairs Loft/Family Room. Updated and Move In Ready. Dedicated Office and Formal Dining Room off Entrance. Perfect Open Concept Main Level Family Room with Gas Fireplace and Custom Built In Entertainment Center. Large Kitchen with Updated Cabinets, Granite Counters, Stainless Steel Appliances and Sliding Glass Door to the Covered Patio and Fully Fenced Back Yard. Additional RV Parking on Side of of the 4 Car Garage. Upper Level has 2nd Family Room at the top of the Stairs, Massive Primary Bedroom with Vaulted Ceilings, Wall of Windows and Attached En Suite Bathroom with Separate Soaking Tub and Step In Glass Shower. 3 Additional 2nd Level Bedrooms, Full Hall Bathroom and Laundry Room. Awesome Location close to Stansbury Lake, Stansbury Golf Course and Easy Main Road Access. Square footage figures are provided as a courtesy estimate only. Buyer is advised to obtain an independent measurement.
Contact an agent
Home facts
- Year built:2008
- Listing ID #:2110980
- Added:56 day(s) ago
- Updated:November 06, 2025 at 12:06 PM
Rooms and interior
- Bedrooms:4
- Total bathrooms:3
- Full bathrooms:2
- Half bathrooms:1
- Living area:3,251 sq. ft.
Heating and cooling
- Cooling:Central Air
- Heating:Forced Air, Gas: Central
Structure and exterior
- Roof:Asphalt
- Year built:2008
- Building area:3,251 sq. ft.
- Lot area:0.27 Acres
Schools
- High school:Stansbury
- Middle school:Clarke N Johnsen
- Elementary school:Rose Springs
Utilities
- Water:Culinary, Water Connected
- Sewer:Sewer Connected, Sewer: Connected, Sewer: Public
Finances and disclosures
- Price:$707,400
- Price per sq. ft.:$217.59
- Tax amount:$4,776
New listings near 463 W Broome St
- New
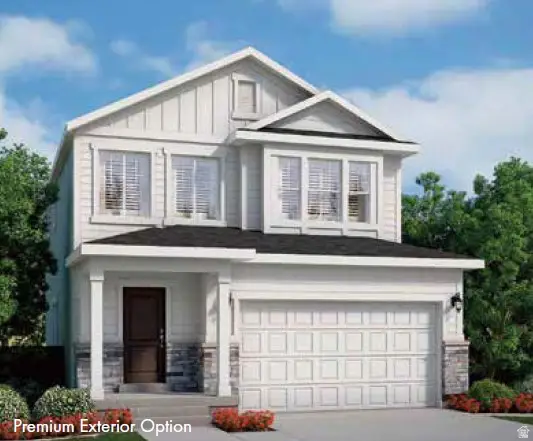 $497,000Active3 beds 3 baths2,595 sq. ft.
$497,000Active3 beds 3 baths2,595 sq. ft.5718 N Mallard Dr, Stansbury Park, UT 84074
MLS# 2121328Listed by: IVORY HOMES, LTD - New
 $498,000Active3 beds 2 baths2,795 sq. ft.
$498,000Active3 beds 2 baths2,795 sq. ft.5644 N Ibis Rd, Stansbury Park, UT 84074
MLS# 2121190Listed by: IVORY HOMES, LTD - New
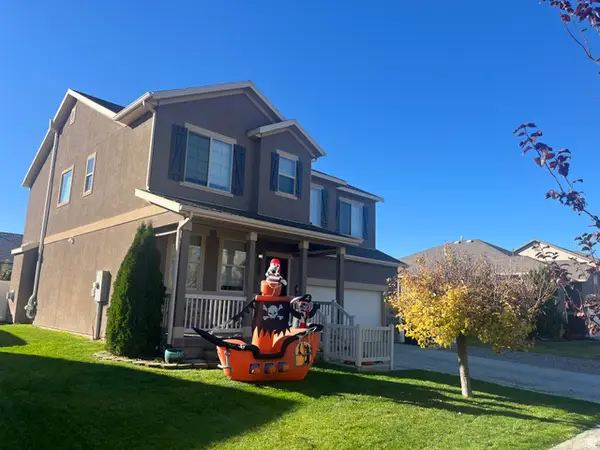 $529,000Active5 beds 3 baths2,673 sq. ft.
$529,000Active5 beds 3 baths2,673 sq. ft.395 W Broome St, Stansbury Park, UT 84074
MLS# 2120677Listed by: DAVIS COLEMAN REALTY  $486,900Active5 beds 4 baths2,479 sq. ft.
$486,900Active5 beds 4 baths2,479 sq. ft.122 W Stern Ct, Stansbury Park, UT 84074
MLS# 2086905Listed by: RE/MAX ASSOCIATES- New
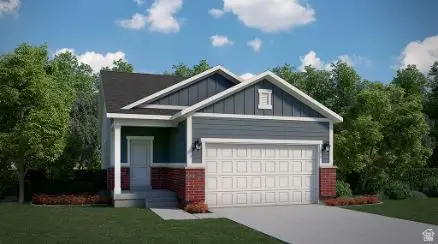 $462,000Active3 beds 2 baths2,216 sq. ft.
$462,000Active3 beds 2 baths2,216 sq. ft.5640 N Mallard Dr, Stansbury Park, UT 84074
MLS# 2120430Listed by: IVORY HOMES, LTD - New
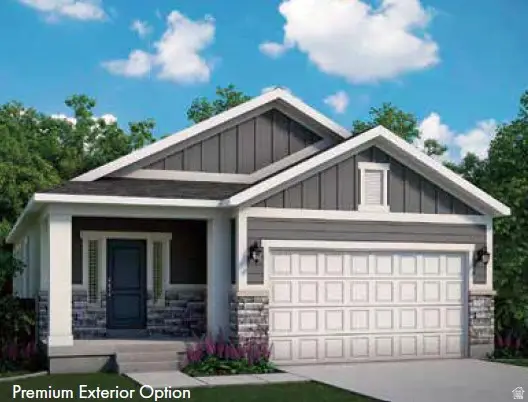 $485,000Active3 beds 2 baths2,675 sq. ft.
$485,000Active3 beds 2 baths2,675 sq. ft.5632 N Mallard Dr, Stansbury Park, UT 84074
MLS# 2120434Listed by: IVORY HOMES, LTD - New
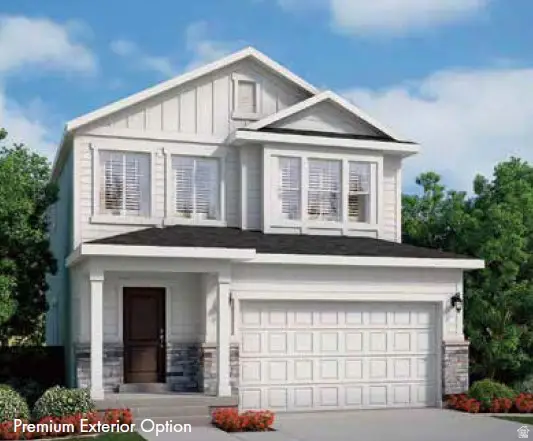 $482,000Active3 beds 3 baths2,595 sq. ft.
$482,000Active3 beds 3 baths2,595 sq. ft.907 W Kingfisher Rd, Stansbury Park, UT 84074
MLS# 2120437Listed by: IVORY HOMES, LTD - New
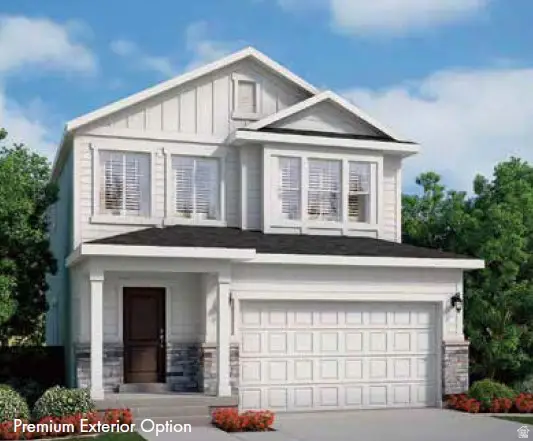 $481,000Active3 beds 3 baths2,595 sq. ft.
$481,000Active3 beds 3 baths2,595 sq. ft.923 W Kingfisher Rd, Stansbury Park, UT 84074
MLS# 2120438Listed by: IVORY HOMES, LTD - New
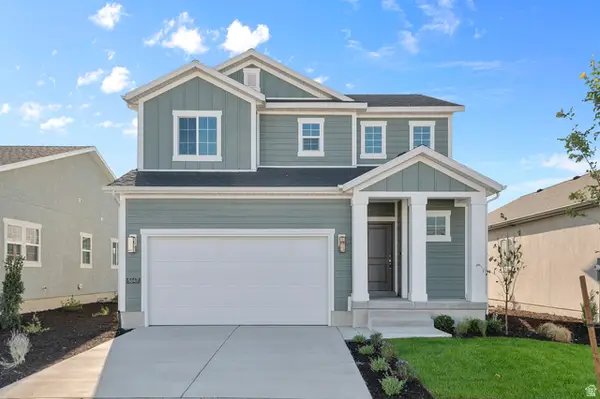 $505,000Active3 beds 3 baths2,650 sq. ft.
$505,000Active3 beds 3 baths2,650 sq. ft.5647 N Goldfinch Ln, Stansbury Park, UT 84074
MLS# 2119939Listed by: IVORY HOMES, LTD - New
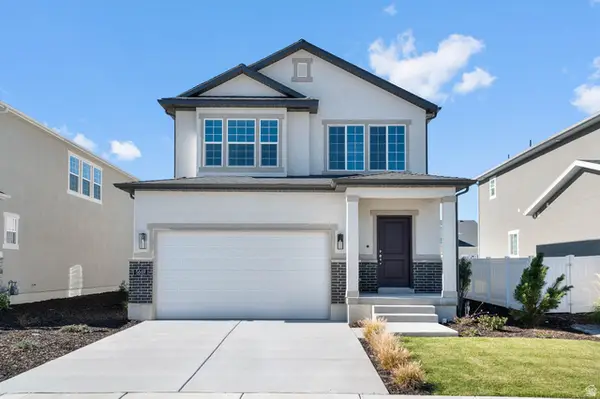 $481,000Active3 beds 3 baths2,595 sq. ft.
$481,000Active3 beds 3 baths2,595 sq. ft.5669 N Goldfinch Ln, Stansbury Park, UT 84074
MLS# 2119959Listed by: IVORY HOMES, LTD
