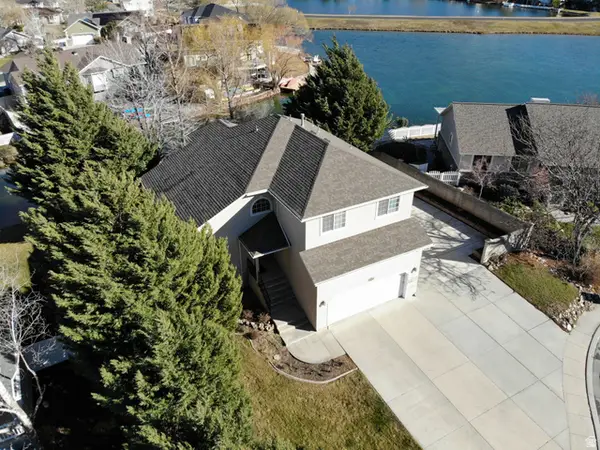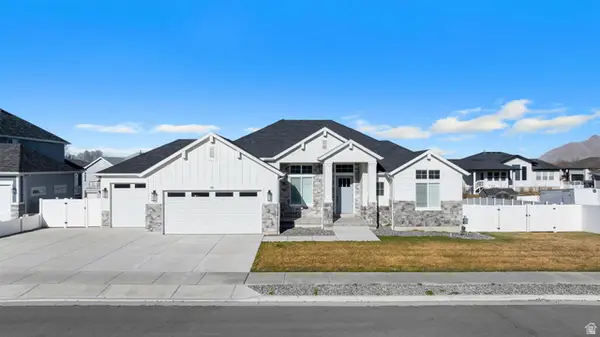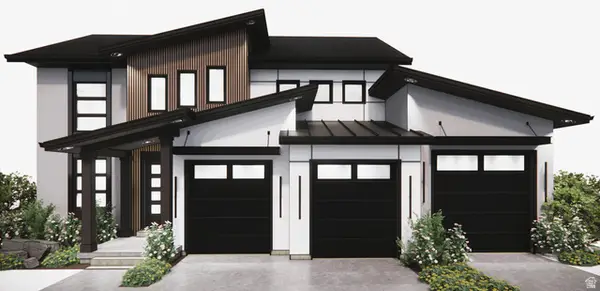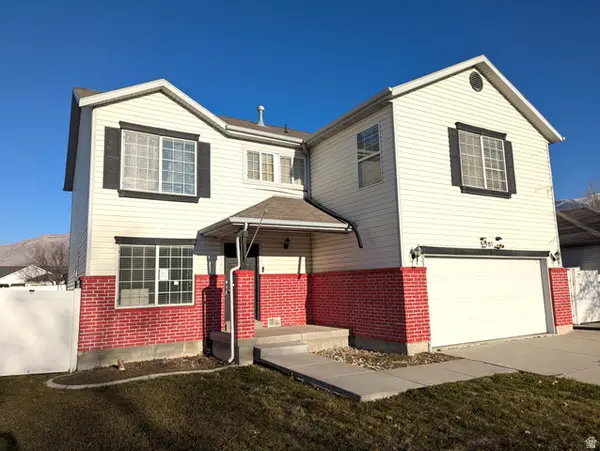5419 N Heather Way W, Stansbury Park, UT 84074
Local realty services provided by:Better Homes and Gardens Real Estate Momentum
5419 N Heather Way W,Stansbury Park, UT 84074
$405,000
- 3 Beds
- 1 Baths
- 1,070 sq. ft.
- Single family
- Active
Listed by: mark dunn
Office: realtypath llc. (platinum)
MLS#:2115161
Source:SL
Price summary
- Price:$405,000
- Price per sq. ft.:$378.5
- Monthly HOA dues:$3
About this home
Fully Updated Single-Level Rambler with Large Lot & Paid-Off Solar Welcome to this beautifully updated rambler that blends modern upgrades with everyday comfort. Situated on a large lot in a desirable neighborhood, this home is move-in ready and loaded with features you'll love. Inside, you'll find fresh updates throughout: new flooring, baseboards, casing, paint, lighting, fixtures, and door hardware. The bright, open kitchen has been tastefully updated with refinished cabinets, white quartz countertops, and stainless steel appliances-perfect for cooking and entertaining. The bathroom is completely brand new, featuring a new tub, tile surround, faucets, vanity, and toilet for a clean, modern feel. Additional highlights include a spacious 2-car garage, a large backyard with a playground, and the huge bonus of paid-off solar panels-providing both savings and sustainability. This home offers the convenience of single-level living in a fantastic location close to schools, parks, shopping, and quick highway access. Don't miss the chance to own this fully updated home with energy efficiency and plenty of space inside and out! Buyer to verify all info.
Contact an agent
Home facts
- Year built:2002
- Listing ID #:2115161
- Added:100 day(s) ago
- Updated:January 11, 2026 at 12:00 PM
Rooms and interior
- Bedrooms:3
- Total bathrooms:1
- Full bathrooms:1
- Living area:1,070 sq. ft.
Heating and cooling
- Cooling:Central Air
- Heating:Forced Air, Gas: Central
Structure and exterior
- Roof:Asphalt
- Year built:2002
- Building area:1,070 sq. ft.
- Lot area:0.14 Acres
Schools
- High school:Stansbury
- Middle school:Clarke N Johnsen
- Elementary school:Rose Springs
Utilities
- Water:Culinary, Water Connected
- Sewer:Sewer Connected, Sewer: Connected, Sewer: Public
Finances and disclosures
- Price:$405,000
- Price per sq. ft.:$378.5
- Tax amount:$2,974
New listings near 5419 N Heather Way W
- New
 $635,000Active3 beds 2 baths3,776 sq. ft.
$635,000Active3 beds 2 baths3,776 sq. ft.293 E Bedford Dr, Stansbury Park, UT 84074
MLS# 2130091Listed by: NEXTHOME NAVIGATOR - New
 $488,000Active2 beds 2 baths2,555 sq. ft.
$488,000Active2 beds 2 baths2,555 sq. ft.950 W Peregrine Dr, Stansbury Park, UT 84074
MLS# 2129940Listed by: IVORY HOMES, LTD - New
 $454,000Active3 beds 2 baths2,029 sq. ft.
$454,000Active3 beds 2 baths2,029 sq. ft.942 W Peregrine Dr, Stansbury Park, UT 84074
MLS# 2129952Listed by: IVORY HOMES, LTD - New
 $470,000Active3 beds 2 baths2,675 sq. ft.
$470,000Active3 beds 2 baths2,675 sq. ft.5702 N Mallard Dr, Stansbury Park, UT 84074
MLS# 2129926Listed by: IVORY HOMES, LTD - New
 $600,000Active5 beds 3 baths3,503 sq. ft.
$600,000Active5 beds 3 baths3,503 sq. ft.213 Lakeview, Stansbury Park, UT 84074
MLS# 2129239Listed by: FATHOM REALTY (OREM) - New
 $899,900Active7 beds 4 baths5,453 sq. ft.
$899,900Active7 beds 4 baths5,453 sq. ft.98 W Sunny Ct, Stansbury Park, UT 84074
MLS# 2129058Listed by: SIMPLE CHOICE REAL ESTATE - New
 $599,000Active6 beds 4 baths3,735 sq. ft.
$599,000Active6 beds 4 baths3,735 sq. ft.6169 N Schooner Ln W, Stansbury Park, UT 84074
MLS# 2128956Listed by: REAL BROKER, LLC - New
 $415,000Active4 beds 3 baths1,857 sq. ft.
$415,000Active4 beds 3 baths1,857 sq. ft.160 Country Club Dr, Stansbury Park, UT 84074
MLS# 2128467Listed by: CENTURY 21 EVEREST  $897,100Active5 beds 5 baths3,445 sq. ft.
$897,100Active5 beds 5 baths3,445 sq. ft.5224 N Maplewood Ln, Stansbury Park, UT 84074
MLS# 2128382Listed by: GOLDCREST REALTY, LLC $475,000Active5 beds 3 baths3,298 sq. ft.
$475,000Active5 beds 3 baths3,298 sq. ft.501 W Water Wheel Ln, Stansbury Park, UT 84074
MLS# 2128130Listed by: BUTTERFIELD REALTY
