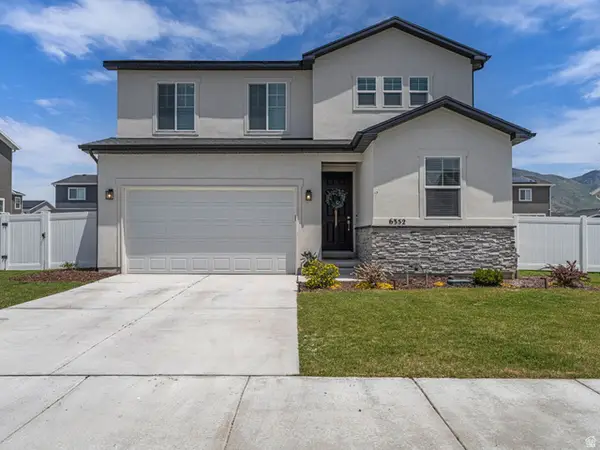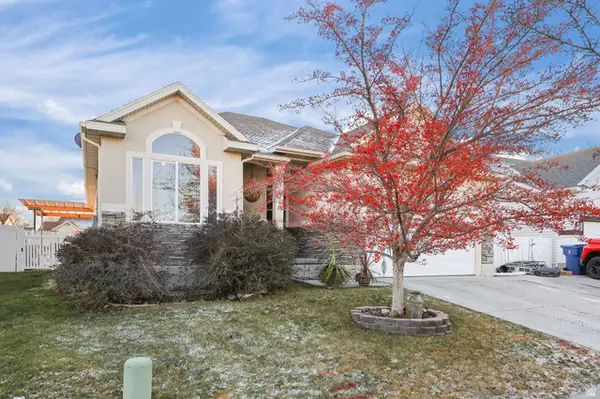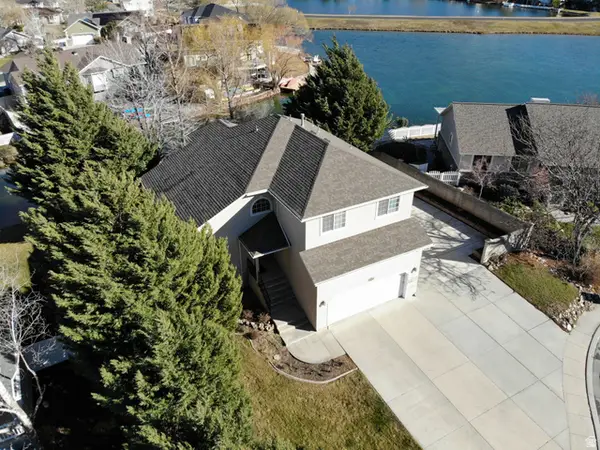5581 Brienne Way, Stansbury Park, UT 84074
Local realty services provided by:Better Homes and Gardens Real Estate Momentum
5581 Brienne Way,Stansbury Park, UT 84074
$460,000
- 4 Beds
- 3 Baths
- 2,842 sq. ft.
- Single family
- Active
Listed by: nicholas earl
Office: nre
MLS#:2117577
Source:SL
Price summary
- Price:$460,000
- Price per sq. ft.:$161.86
- Monthly HOA dues:$3.25
About this home
Charming Two-Story Home with Spacious Potential Welcome to this inviting two-story home, designed for comfort and versatility. With a total of 4 bedrooms and 3 full bathrooms, this residence offers ample space for both living and working. Upstairs, you'll find 3 bedrooms and 2 full bathrooms, providing private retreats for family members or guests. On the main level, a versatile bedroom/office and an additional full bathroom offer flexibility for a home office or guest accommodations. Car enthusiasts and hobbyists will appreciate the extra deep 26-foot garage, providing generous space for storage or workshop projects. Situated on a corner lot, this home boasts convenient access to SR-36, ensuring easy commutes to both Tooele and Salt Lake City. The exterior features mature, well-maintained landscaping complemented by an automatic sprinkling system, adding to the home's curb appeal and ease of maintenance. This property combines potential, convenience, and charm, making it a wonderful opportunity for those seeking a home that can grow with them. Don't miss the chance to make it your own! Square footage figures are provided as a courtesy estimate only and were obtained from Previous MLS. Buyer is advised to obtain an independent measurement.
Contact an agent
Home facts
- Year built:2001
- Listing ID #:2117577
- Added:93 day(s) ago
- Updated:January 03, 2026 at 11:58 AM
Rooms and interior
- Bedrooms:4
- Total bathrooms:3
- Full bathrooms:3
- Living area:2,842 sq. ft.
Heating and cooling
- Cooling:Central Air, Heat Pump
- Heating:Forced Air, Gas: Central, Heat Pump
Structure and exterior
- Roof:Asphalt, Pitched
- Year built:2001
- Building area:2,842 sq. ft.
- Lot area:0.14 Acres
Schools
- High school:Stansbury
- Middle school:Clarke N Johnsen
- Elementary school:Rose Springs
Utilities
- Water:Culinary, Water Available, Water Connected
- Sewer:Sewer Available, Sewer Connected, Sewer: Available, Sewer: Connected
Finances and disclosures
- Price:$460,000
- Price per sq. ft.:$161.86
- Tax amount:$3,199
New listings near 5581 Brienne Way
- New
 $824,000Active7 beds 4 baths3,898 sq. ft.
$824,000Active7 beds 4 baths3,898 sq. ft.263 E Coventry Way, Stansbury Park, UT 84074
MLS# 2131252Listed by: REALTYPATH LLC (EXECUTIVES) - Open Sat, 12 to 2pmNew
 $510,000Active4 beds 3 baths2,448 sq. ft.
$510,000Active4 beds 3 baths2,448 sq. ft.6352 N Canter Dr E, Stansbury Park, UT 84074
MLS# 2130673Listed by: WINDERMERE REAL ESTATE (DAYBREAK) - New
 $579,000Active6 beds 3 baths3,100 sq. ft.
$579,000Active6 beds 3 baths3,100 sq. ft.302 E Interlochen Ln N, Stansbury Park, UT 84074
MLS# 2130613Listed by: STONEFLY REAL ESTATE LLC - Open Sat, 11am to 1pmNew
 $979,000Active4 beds 3 baths4,465 sq. ft.
$979,000Active4 beds 3 baths4,465 sq. ft.30 Pier Pl, Stansbury Park, UT 84074
MLS# 2130525Listed by: LRG COLLECTIVE - New
 $359,000Active3 beds 2 baths1,470 sq. ft.
$359,000Active3 beds 2 baths1,470 sq. ft.6293 Cam Ct, Stansbury Park, UT 84074
MLS# 2130468Listed by: SONOMA CREEK REALTY LLC - New
 $635,000Active3 beds 2 baths3,776 sq. ft.
$635,000Active3 beds 2 baths3,776 sq. ft.293 E Bedford Dr, Stansbury Park, UT 84074
MLS# 2130091Listed by: NEXTHOME NAVIGATOR - New
 $488,000Active2 beds 2 baths2,555 sq. ft.
$488,000Active2 beds 2 baths2,555 sq. ft.950 W Peregrine Dr, Stansbury Park, UT 84074
MLS# 2129940Listed by: IVORY HOMES, LTD - New
 $454,000Active3 beds 2 baths2,029 sq. ft.
$454,000Active3 beds 2 baths2,029 sq. ft.942 W Peregrine Dr, Stansbury Park, UT 84074
MLS# 2129952Listed by: IVORY HOMES, LTD - New
 $470,000Active3 beds 2 baths2,675 sq. ft.
$470,000Active3 beds 2 baths2,675 sq. ft.5702 N Mallard Dr, Stansbury Park, UT 84074
MLS# 2129926Listed by: IVORY HOMES, LTD - New
 $600,000Active5 beds 3 baths3,503 sq. ft.
$600,000Active5 beds 3 baths3,503 sq. ft.213 Lakeview, Stansbury Park, UT 84074
MLS# 2129239Listed by: FATHOM REALTY (OREM)
