6393 N Canter Dr W #905, Stansbury Park, UT 84074
Local realty services provided by:Better Homes and Gardens Real Estate Momentum
6393 N Canter Dr W #905,Stansbury Park, UT 84074
$495,000
- 4 Beds
- 3 Baths
- 1,975 sq. ft.
- Single family
- Active
Listed by: annette krumweide
Office: coldwell banker realty (park city-newpark)
MLS#:2118171
Source:SL
Price summary
- Price:$495,000
- Price per sq. ft.:$250.63
- Monthly HOA dues:$8.33
About this home
Welcome to this beautiful 4-bedroom, 3-bathroom home offering 1,900 square feet of comfortable living space. Nestled in a well-kept subdivision, this property combines modern convenience with a warm, inviting feel. The open-concept main level features a bright living area, perfect for entertaining or relaxing. The kitchen boasts ample cabinetry, updated appliances, and a breakfast bar, opening to the dining area for easy family gatherings. The primary suite includes a private bath and generous closet space, while additional bedrooms provide plenty of room for family, guests, or a home office. A third bath adds extra convenience for a busy household. Step outside to a fenced backyard, ideal for kids, pets, or weekend barbecues. Enjoy quiet evenings on the patio overlooking the landscaped yard. Located close to parks, schools, and shopping, this home offers the perfect blend of comfort, community, and convenience.
Contact an agent
Home facts
- Year built:2023
- Listing ID #:2118171
- Added:119 day(s) ago
- Updated:February 14, 2026 at 12:18 PM
Rooms and interior
- Bedrooms:4
- Total bathrooms:3
- Full bathrooms:2
- Half bathrooms:1
- Living area:1,975 sq. ft.
Heating and cooling
- Cooling:Central Air
- Heating:Electric, Forced Air
Structure and exterior
- Roof:Asphalt
- Year built:2023
- Building area:1,975 sq. ft.
- Lot area:0.18 Acres
Schools
- High school:Stansbury
- Middle school:Clarke N Johnsen
- Elementary school:Old Mill
Utilities
- Water:Culinary, Irrigation, Water Connected
- Sewer:Sewer Connected, Sewer: Connected, Sewer: Public
Finances and disclosures
- Price:$495,000
- Price per sq. ft.:$250.63
- Tax amount:$4,315
New listings near 6393 N Canter Dr W #905
- New
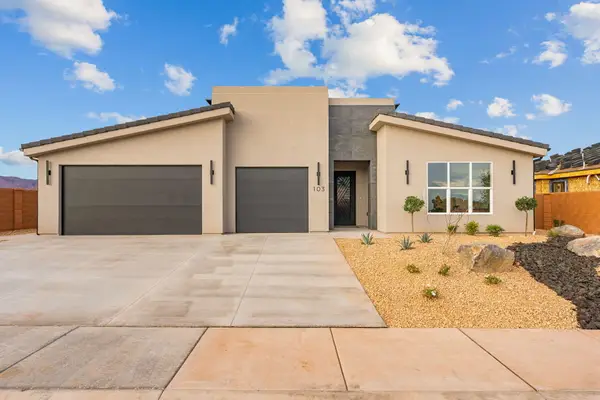 $799,900Active4 beds 3 baths2,120 sq. ft.
$799,900Active4 beds 3 baths2,120 sq. ft.103 E Morning Glory Ave, Ivins, UT 84738
MLS# 26-269252Listed by: KW ASCEND KELLER WILLIAMS REALTY - New
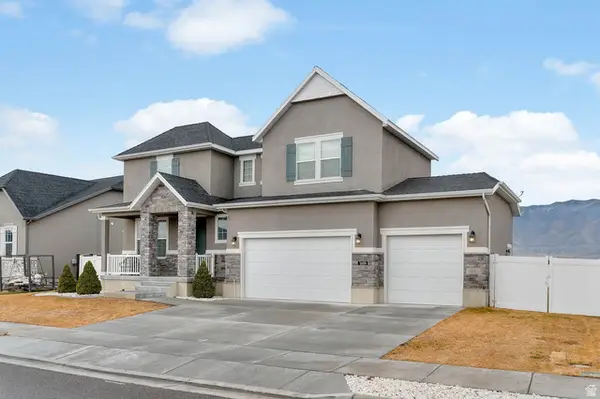 $699,900Active7 beds 4 baths3,992 sq. ft.
$699,900Active7 beds 4 baths3,992 sq. ft.5686 N Duke Ln, Stansbury Park, UT 84074
MLS# 2137024Listed by: EQUITY REAL ESTATE (SOLID) - New
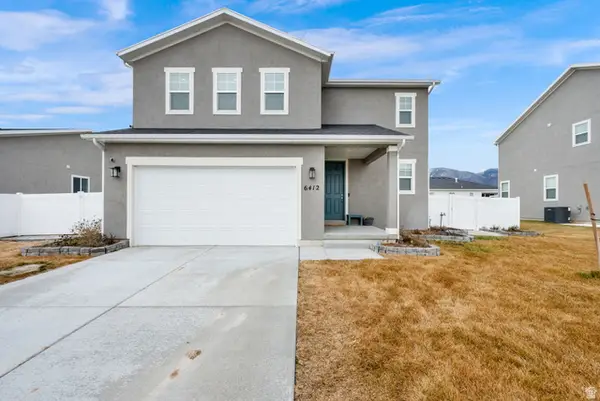 $475,000Active3 beds 3 baths1,897 sq. ft.
$475,000Active3 beds 3 baths1,897 sq. ft.6412 N Wild Mare Way W #1022, Stansbury Park, UT 84074
MLS# 2137005Listed by: EXP REALTY, LLC - Open Sat, 11am to 1pmNew
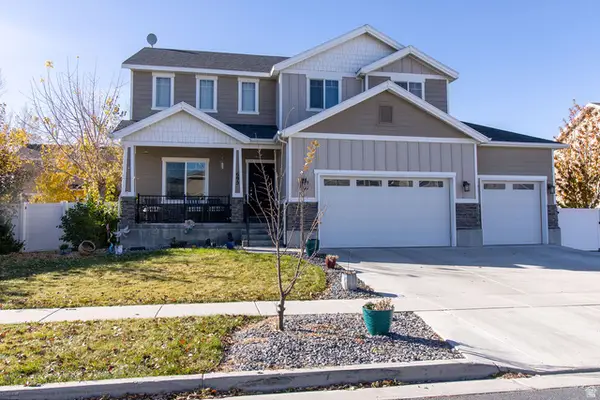 $639,900Active4 beds 3 baths3,868 sq. ft.
$639,900Active4 beds 3 baths3,868 sq. ft.695 W Tribeca Way, Stansbury Park, UT 84074
MLS# 2136428Listed by: PERRY REALTY, INC. 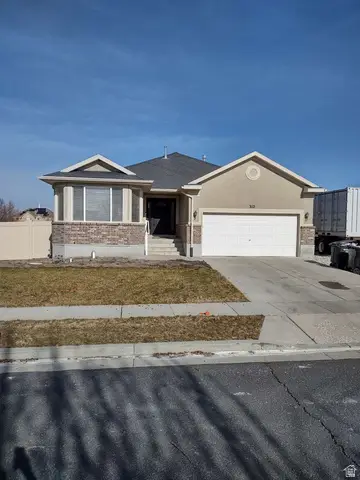 $475,000Active3 beds 2 baths3,300 sq. ft.
$475,000Active3 beds 2 baths3,300 sq. ft.312 W Ann Cir, Stansbury Park, UT 84074
MLS# 2134474Listed by: CONGRESS REALTY INC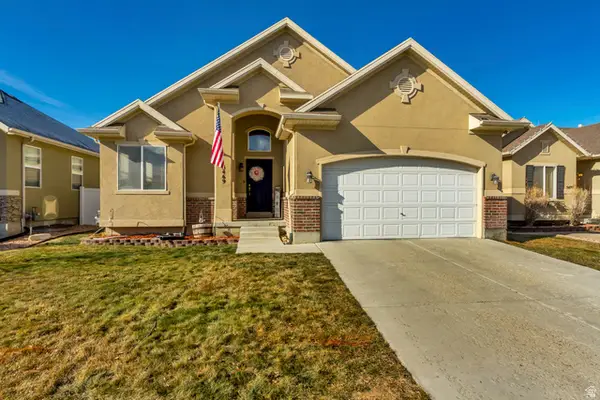 $489,000Active3 beds 2 baths2,784 sq. ft.
$489,000Active3 beds 2 baths2,784 sq. ft.5469 N Brienne Way E, Stansbury Park, UT 84074
MLS# 2134240Listed by: SELLING SALT LAKE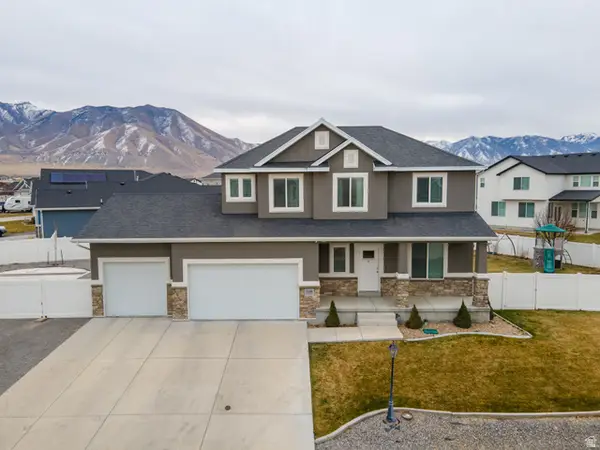 $674,900Active6 beds 4 baths3,130 sq. ft.
$674,900Active6 beds 4 baths3,130 sq. ft.5108 N Stratford Dr, Stansbury Park, UT 84074
MLS# 2134223Listed by: EQUITY REAL ESTATE (TOOELE)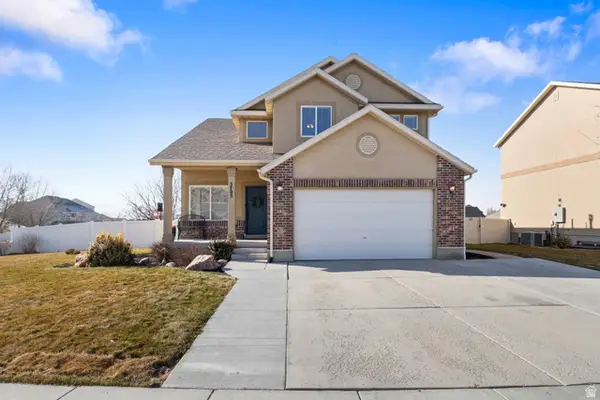 $500,000Pending4 beds 4 baths2,643 sq. ft.
$500,000Pending4 beds 4 baths2,643 sq. ft.5705 Mast Ln, Stansbury Park, UT 84074
MLS# 2133993Listed by: PRESIDIO REAL ESTATE (SOUTH VALLEY)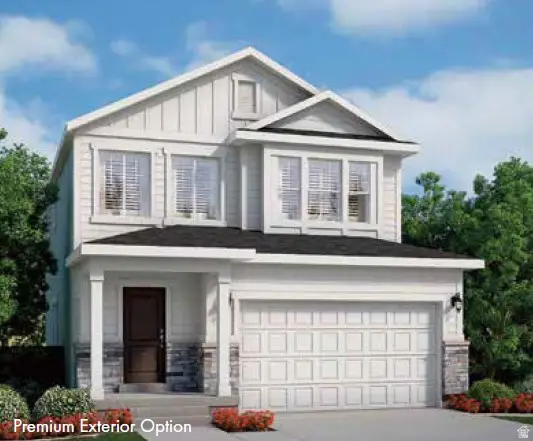 $493,000Active3 beds 3 baths2,595 sq. ft.
$493,000Active3 beds 3 baths2,595 sq. ft.5680 N Mallard Dr, Stansbury Park, UT 84074
MLS# 2133527Listed by: IVORY HOMES, LTD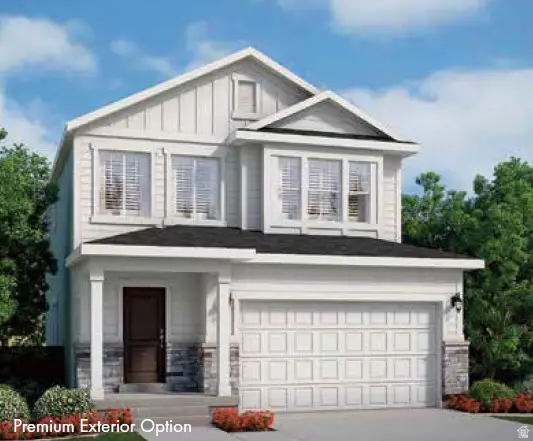 $503,000Active3 beds 3 baths2,595 sq. ft.
$503,000Active3 beds 3 baths2,595 sq. ft.974 W Peregrine Dr, Stansbury Park, UT 84074
MLS# 2133468Listed by: IVORY HOMES, LTD

