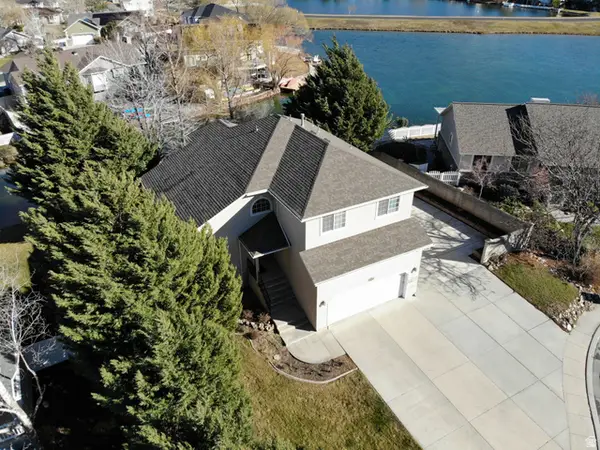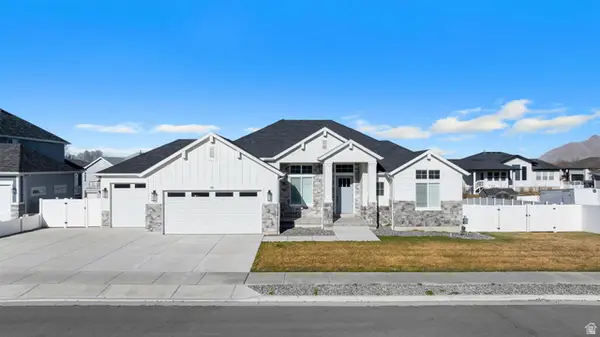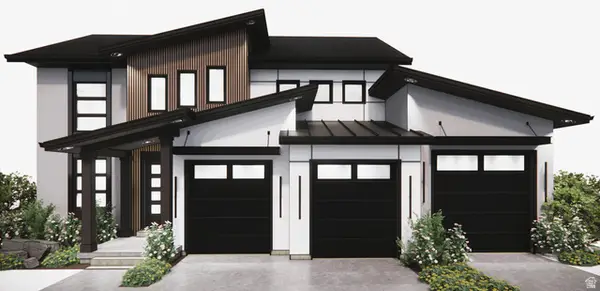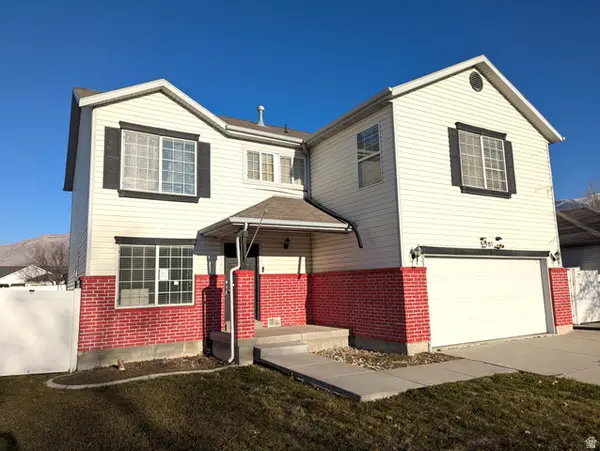6456 Black Ridge Dr, Stansbury Park, UT 84074
Local realty services provided by:Better Homes and Gardens Real Estate Momentum
6456 Black Ridge Dr,Stansbury Park, UT 84074
$559,500
- 3 Beds
- 2 Baths
- 3,835 sq. ft.
- Single family
- Active
Listed by: amanda austin, lucas ballard
Office: equity real estate (solid)
MLS#:2115701
Source:SL
Price summary
- Price:$559,500
- Price per sq. ft.:$145.89
- Monthly HOA dues:$8.33
About this home
This stunning 3-bedroom home in the desirable Wild Horse Ranch Community sits just steps from a sprawling 28-acre park! This like-new Clearwater-built gem has been used sparingly as a second home (just 2-3 months out of the year), exuding quality and style throughout. Enjoy premium upgrades including sleek granite countertops, crisp modern lines, 8' doors on the main level, beautiful flooring, and an expansive 8' x 8' sliding glass door that floods the space with natural light.The open-concept living area features a striking box vault ceiling and abundant recessed lighting, creating a warm and inviting ambiance. The gourmet kitchen impresses with beautifully stained maple cabinetry, 42" uppers, and elegant crown molding.Step outside to a fully fenced yard that's truly care-free, complete with full auto sprinklers, a charming gazebo, and expensive custom concrete work - perfect for low-maintenance luxury living.Don't miss the massive 2,000+ sq ft unfinished basement, offering endless potential to customize your dream space. This home is the perfect blend of luxury, practicality, and opportunity schedule your tour today!
Contact an agent
Home facts
- Year built:2019
- Listing ID #:2115701
- Added:98 day(s) ago
- Updated:January 11, 2026 at 12:00 PM
Rooms and interior
- Bedrooms:3
- Total bathrooms:2
- Full bathrooms:2
- Living area:3,835 sq. ft.
Heating and cooling
- Cooling:Central Air
- Heating:Forced Air, Gas: Central
Structure and exterior
- Roof:Asphalt
- Year built:2019
- Building area:3,835 sq. ft.
- Lot area:0.18 Acres
Schools
- High school:Stansbury
- Middle school:Clarke N Johnsen
- Elementary school:Rose Springs
Utilities
- Water:Culinary, Water Connected
- Sewer:Sewer Connected, Sewer: Connected, Sewer: Public
Finances and disclosures
- Price:$559,500
- Price per sq. ft.:$145.89
- Tax amount:$4,371
New listings near 6456 Black Ridge Dr
- New
 $635,000Active3 beds 2 baths3,776 sq. ft.
$635,000Active3 beds 2 baths3,776 sq. ft.293 E Bedford Dr, Stansbury Park, UT 84074
MLS# 2130091Listed by: NEXTHOME NAVIGATOR - New
 $488,000Active2 beds 2 baths2,555 sq. ft.
$488,000Active2 beds 2 baths2,555 sq. ft.950 W Peregrine Dr, Stansbury Park, UT 84074
MLS# 2129940Listed by: IVORY HOMES, LTD - New
 $454,000Active3 beds 2 baths2,029 sq. ft.
$454,000Active3 beds 2 baths2,029 sq. ft.942 W Peregrine Dr, Stansbury Park, UT 84074
MLS# 2129952Listed by: IVORY HOMES, LTD - New
 $470,000Active3 beds 2 baths2,675 sq. ft.
$470,000Active3 beds 2 baths2,675 sq. ft.5702 N Mallard Dr, Stansbury Park, UT 84074
MLS# 2129926Listed by: IVORY HOMES, LTD - New
 $600,000Active5 beds 3 baths3,503 sq. ft.
$600,000Active5 beds 3 baths3,503 sq. ft.213 Lakeview, Stansbury Park, UT 84074
MLS# 2129239Listed by: FATHOM REALTY (OREM) - New
 $899,900Active7 beds 4 baths5,453 sq. ft.
$899,900Active7 beds 4 baths5,453 sq. ft.98 W Sunny Ct, Stansbury Park, UT 84074
MLS# 2129058Listed by: SIMPLE CHOICE REAL ESTATE - New
 $599,000Active6 beds 4 baths3,735 sq. ft.
$599,000Active6 beds 4 baths3,735 sq. ft.6169 N Schooner Ln W, Stansbury Park, UT 84074
MLS# 2128956Listed by: REAL BROKER, LLC - New
 $415,000Active4 beds 3 baths1,857 sq. ft.
$415,000Active4 beds 3 baths1,857 sq. ft.160 Country Club Dr, Stansbury Park, UT 84074
MLS# 2128467Listed by: CENTURY 21 EVEREST  $897,100Active5 beds 5 baths3,445 sq. ft.
$897,100Active5 beds 5 baths3,445 sq. ft.5224 N Maplewood Ln, Stansbury Park, UT 84074
MLS# 2128382Listed by: GOLDCREST REALTY, LLC $475,000Active5 beds 3 baths3,298 sq. ft.
$475,000Active5 beds 3 baths3,298 sq. ft.501 W Water Wheel Ln, Stansbury Park, UT 84074
MLS# 2128130Listed by: BUTTERFIELD REALTY
