673 W Deepdale Ct, Stansbury Park, UT 84074
Local realty services provided by:Better Homes and Gardens Real Estate Momentum
673 W Deepdale Ct,Stansbury Park, UT 84074
$620,000
- 6 Beds
- 3 Baths
- 3,243 sq. ft.
- Single family
- Active
Listed by: mark w robison, david f rangasan
Office: utah real estate pc
MLS#:2124085
Source:SL
Price summary
- Price:$620,000
- Price per sq. ft.:$191.18
About this home
Seller is paying $10,000 toward your rate buydown with preferred lender - that means a lower payment from day one! Get 3% lower the 1st year, 2% lower the 2nd year, and 1% lower the 3rd year. More money in your pocket while you settle into your new home. Rare cul-de-sac find with 6 bedrooms, fully finished basement, 4-car garage, 40-ft RV parking, and $70,000 in solar panels that lower your monthly bills immediately. This home was built for real life. Open kitchen with granite countertops and large island flows perfectly for entertaining. The fully finished basement adapts to whatever you need - home gym, theater, office, or guest suite. The 4-car garage and 40-ft RV parking handle all your vehicles, toys, trailers and equipment with room to spare - truly rare in Salt Lake County. Outside enjoy a private backyard with fire pit, garden space, and a chicken coop with built-in shed. Tankless water heater included. Shopping, golf, parks, walking trails and mountain access all nearby. More home, more yard, more lifestyle for your money. Homes with this combination of space, storage, and savings don't come around often. Schedule your showing today!
Contact an agent
Home facts
- Year built:2018
- Listing ID #:2124085
- Added:96 day(s) ago
- Updated:February 26, 2026 at 12:09 PM
Rooms and interior
- Bedrooms:6
- Total bathrooms:3
- Full bathrooms:3
- Rooms Total:15
- Flooring:Carpet, Laminate, Linoleum
- Kitchen Description:Disposal, Microwave, Oven: Double, Oven: Gas, Range/Oven: Free Stdng., Range: Gas, Refrigerator
- Basement Description:Full
- Living area:3,243 sq. ft.
Heating and cooling
- Cooling:Active Solar, Central Air
- Heating:Forced Air, Gas: Central
Structure and exterior
- Roof:Asphalt
- Year built:2018
- Building area:3,243 sq. ft.
- Lot area:0.28 Acres
- Lot Features:Cul-De-Sac, Cul-de-sac, Fenced: Full, Flat, Road: Paved, Sidewalks, Sprinkler: Auto-Full
- Architectural Style:Rambler/Ranch
- Construction Materials:Stucco
- Exterior Features:Bay Box Windows, Covered, Entry (Foyer), Patio: Covered, Porch: Open
- Levels:2 Story
Schools
- High school:Stansbury
- Middle school:Clarke N Johnsen
- Elementary school:Stansbury
Utilities
- Water:Culinary, Water Connected
- Sewer:Sewer Connected, Sewer: Connected, Sewer: Public
Finances and disclosures
- Price:$620,000
- Price per sq. ft.:$191.18
- Tax amount:$4,094
Features and amenities
- Laundry features:Dryer, Electric Dryer Hookups, Washer
- Amenities:Ceiling Fan, Closet: Walk-In, Gas Logs, Instantaneous Hot Water, Storage Shed(s), Water Softener Owned
New listings near 673 W Deepdale Ct
- New
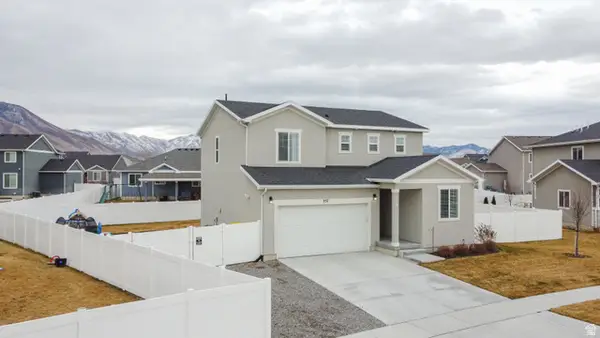 $495,000Active4 beds 3 baths2,062 sq. ft.
$495,000Active4 beds 3 baths2,062 sq. ft.257 W Palomino Way, Stansbury Park, UT 84074
MLS# 2139486Listed by: MUSTARD SEED REALTY LLC - New
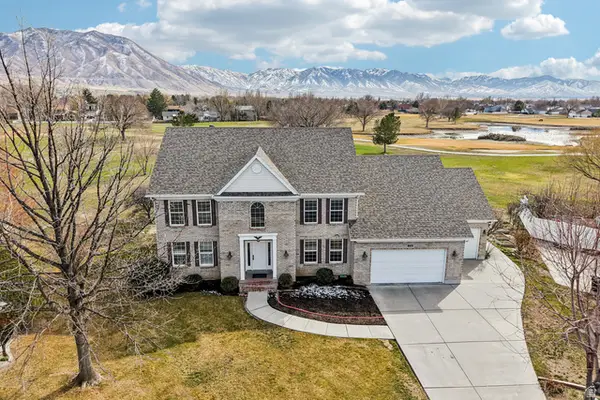 $760,000Active6 beds 4 baths4,917 sq. ft.
$760,000Active6 beds 4 baths4,917 sq. ft.845 Lakeview, Stansbury Park, UT 84074
MLS# 2139493Listed by: REDFIN CORPORATION - New
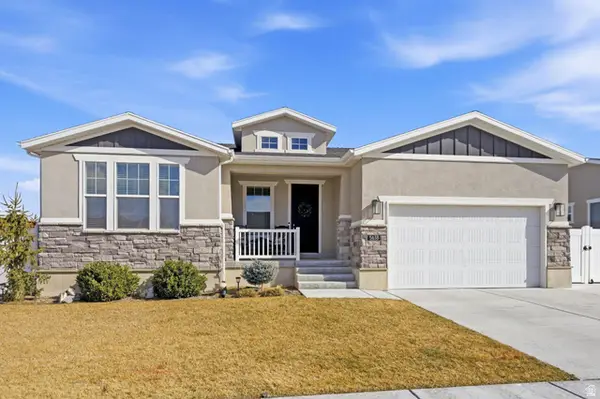 $575,000Active5 beds 3 baths3,038 sq. ft.
$575,000Active5 beds 3 baths3,038 sq. ft.5638 N Duke Ln, Stansbury Park, UT 84074
MLS# 2139454Listed by: BERKSHIRE HATHAWAY HOMESERVICES UTAH PROPERTIES (SALT LAKE) - Open Sat, 11am to 12:30pmNew
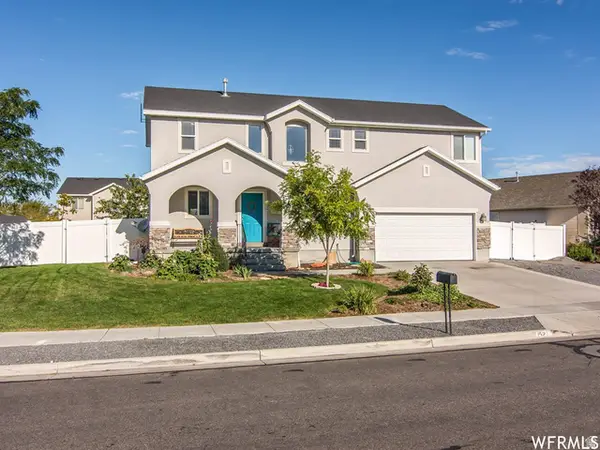 $439,999Active4 beds 3 baths2,387 sq. ft.
$439,999Active4 beds 3 baths2,387 sq. ft.152 W Regatta Ln, Stansbury Park, UT 84074
MLS# 2139256Listed by: X FACTOR REAL ESTATE, LLC - Open Sat, 11am to 3pmNew
 $563,000Active6 beds 3 baths2,907 sq. ft.
$563,000Active6 beds 3 baths2,907 sq. ft.776 Country Club Dr, Stansbury Park, UT 84074
MLS# 2139077Listed by: REALTY ONE GROUP SIGNATURE (SOUTH VALLEY) - Open Sat, 10am to 1pmNew
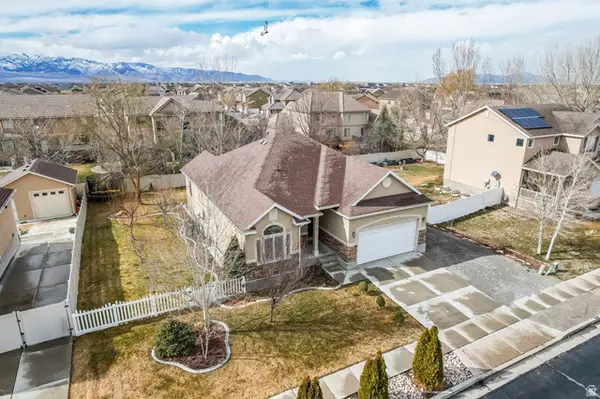 $495,000Active3 beds 2 baths3,116 sq. ft.
$495,000Active3 beds 2 baths3,116 sq. ft.5757 N Mast Ln W, Stansbury Park, UT 84074
MLS# 2138757Listed by: DELUXE UTAH REAL ESTATE (NORTH) - New
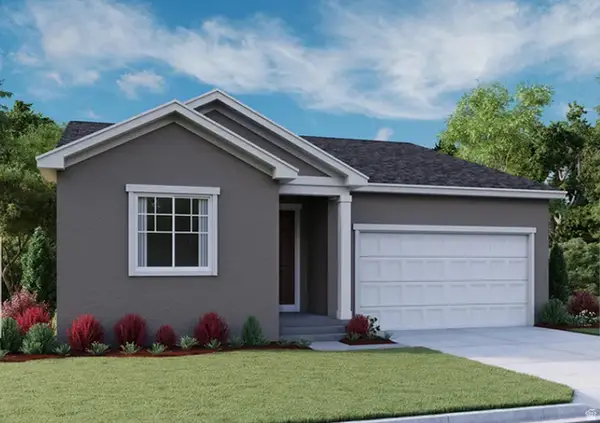 $447,990Active3 beds 2 baths1,747 sq. ft.
$447,990Active3 beds 2 baths1,747 sq. ft.6757 N Star Discovery Way #1309, Stansbury Park, UT 84074
MLS# 2138698Listed by: RICHMOND AMERICAN HOMES OF UTAH, INC - New
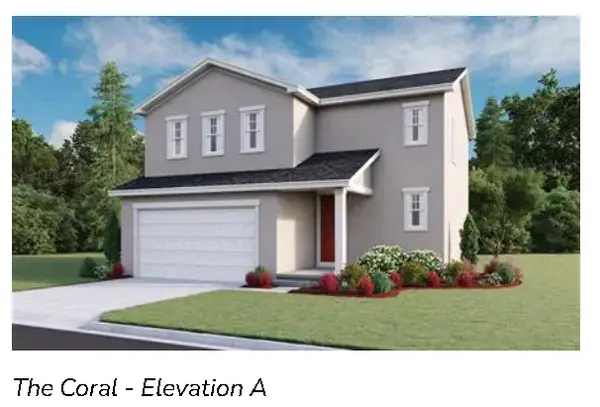 $449,990Active3 beds 3 baths1,831 sq. ft.
$449,990Active3 beds 3 baths1,831 sq. ft.6799 N Star Discovery Way #1312, Stansbury Park, UT 84074
MLS# 2138697Listed by: RICHMOND AMERICAN HOMES OF UTAH, INC 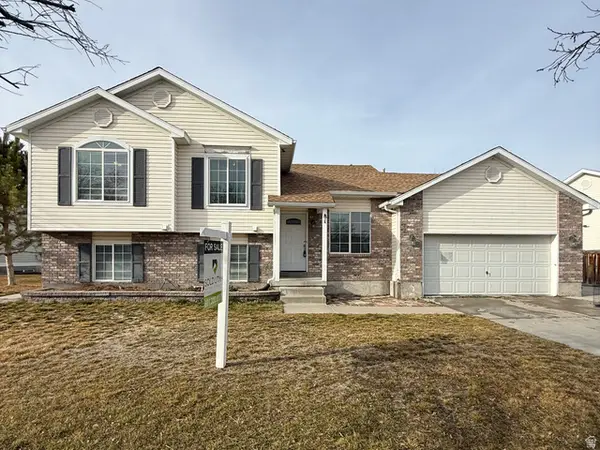 $435,000Pending5 beds 3 baths2,106 sq. ft.
$435,000Pending5 beds 3 baths2,106 sq. ft.81 E Merion Dr, Stansbury Park, UT 84074
MLS# 2138549Listed by: SOLD UTAH REAL ESTATE, LLC- New
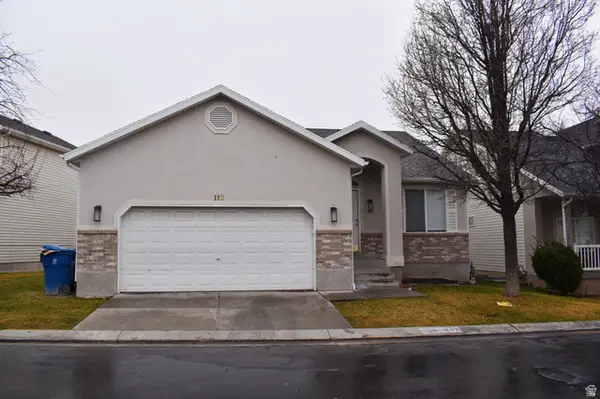 $510,000Active6 beds 3 baths2,636 sq. ft.
$510,000Active6 beds 3 baths2,636 sq. ft.112 W Crystal Bay Dr, Stansbury Park, UT 84074
MLS# 2137810Listed by: WU ENTER REAL ESTATE, PLLC

