889 W Sagewood Dr, Stansbury Park, UT 84074
Local realty services provided by:Better Homes and Gardens Real Estate Momentum
889 W Sagewood Dr,Stansbury Park, UT 84074
$780,000
- 5 Beds
- 4 Baths
- 3,795 sq. ft.
- Single family
- Active
Listed by: aceneth warner
Office: v real estate agency, llc.
MLS#:2122409
Source:SL
Price summary
- Price:$780,000
- Price per sq. ft.:$205.53
- Monthly HOA dues:$30
About this home
Back on the market - instant equity awaits! Appraised above its original listing price of $794,500, this home offers a rare opportunity for immediate value. This meticulously maintained, one-owner home showcases true pride of ownership with over $238,000 in upgrades completed. Featuring a one-of-a-kind open floor plan within the subdivision, the home highlights quality finishes and improvements completed by licensed contractors, including plantation shutters, a custom laundry/mudroom, and a functional kitchen island with added storage. The kitchen offers both gas and electric options to suit your preference. Two spacious great rooms, each with a fireplace, provide warmth and flexibility for entertaining or relaxing. The additional primary suite features a tiled, glass-enclosed shower, custom cabinetry, and a large walk-in closet. Step outside to a beautifully designed backyard retreat complete with a custom gas fire pit, a 15x25 louvered pergola, French drains for long-term landscape preservation, and rare 14x60 RV parking. 10 kWh battery backup, app-controlled sprinkler system and trim lighting, plus a built-in steam humidifier and UV air scrubber for year-round comfort. Electric bills average in the low-$100s per month - even with summer cooling set at 68F and regular EV charging. Lovingly maintained and thoughtfully upgraded, this home is available only due to the sellers transitioning into their empty-nester chapter. Don't miss the opportunity to own a home where quality, efficiency, and lifestyle come together. Square footage figures are provided as a courtesy estimate only and were obtained from the appraisal. Please reach out for additional information.
Contact an agent
Home facts
- Year built:2019
- Listing ID #:2122409
- Added:94 day(s) ago
- Updated:February 14, 2026 at 04:58 PM
Rooms and interior
- Bedrooms:5
- Total bathrooms:4
- Full bathrooms:2
- Half bathrooms:1
- Living area:3,795 sq. ft.
Heating and cooling
- Cooling:Central Air
- Heating:Active Solar, Forced Air, Gas: Central
Structure and exterior
- Roof:Asphalt
- Year built:2019
- Building area:3,795 sq. ft.
- Lot area:0.24 Acres
Schools
- High school:Stansbury
- Middle school:Clarke N Johnsen
- Elementary school:Rose Springs
Utilities
- Water:Culinary, Water Connected
- Sewer:Sewer Connected, Sewer: Connected, Sewer: Public
Finances and disclosures
- Price:$780,000
- Price per sq. ft.:$205.53
- Tax amount:$4,700
New listings near 889 W Sagewood Dr
- New
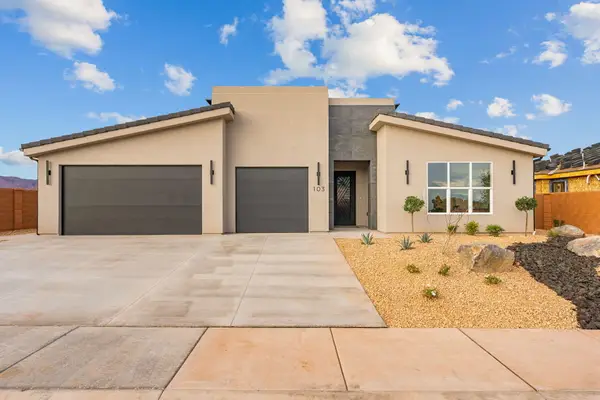 $799,900Active4 beds 3 baths2,120 sq. ft.
$799,900Active4 beds 3 baths2,120 sq. ft.103 E Morning Glory Ave, Ivins, UT 84738
MLS# 26-269252Listed by: KW ASCEND KELLER WILLIAMS REALTY - New
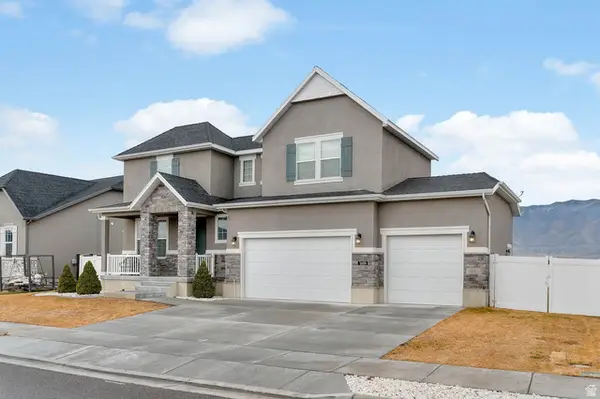 $699,900Active7 beds 4 baths3,992 sq. ft.
$699,900Active7 beds 4 baths3,992 sq. ft.5686 N Duke Ln, Stansbury Park, UT 84074
MLS# 2137024Listed by: EQUITY REAL ESTATE (SOLID) - New
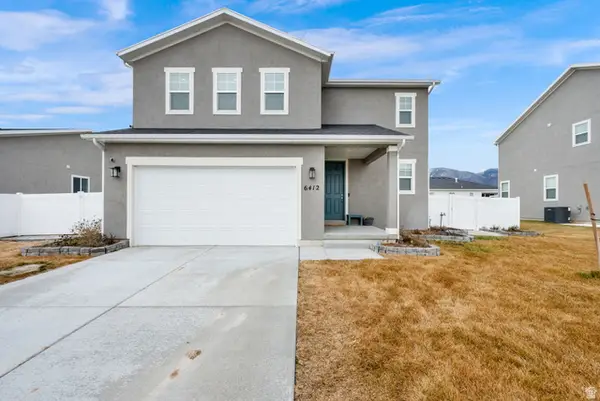 $475,000Active3 beds 3 baths1,897 sq. ft.
$475,000Active3 beds 3 baths1,897 sq. ft.6412 N Wild Mare Way W #1022, Stansbury Park, UT 84074
MLS# 2137005Listed by: EXP REALTY, LLC - Open Sat, 11am to 1pmNew
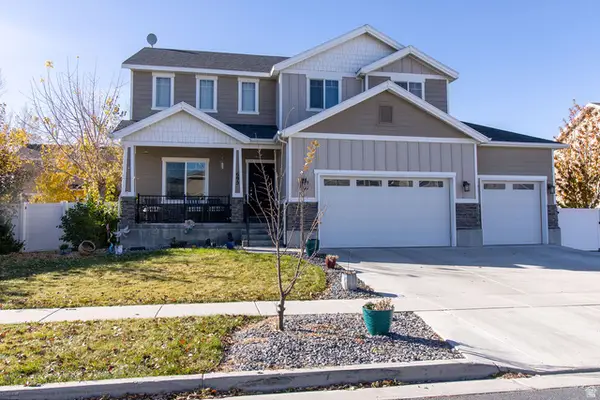 $639,900Active4 beds 3 baths3,868 sq. ft.
$639,900Active4 beds 3 baths3,868 sq. ft.695 W Tribeca Way, Stansbury Park, UT 84074
MLS# 2136428Listed by: PERRY REALTY, INC. 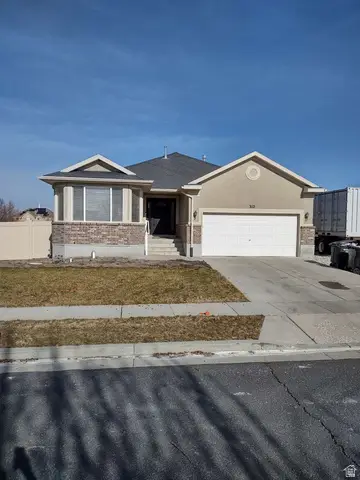 $475,000Active3 beds 2 baths3,300 sq. ft.
$475,000Active3 beds 2 baths3,300 sq. ft.312 W Ann Cir, Stansbury Park, UT 84074
MLS# 2134474Listed by: CONGRESS REALTY INC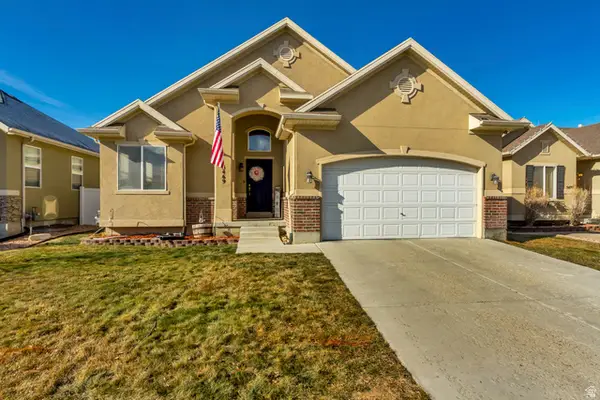 $489,000Active3 beds 2 baths2,784 sq. ft.
$489,000Active3 beds 2 baths2,784 sq. ft.5469 N Brienne Way E, Stansbury Park, UT 84074
MLS# 2134240Listed by: SELLING SALT LAKE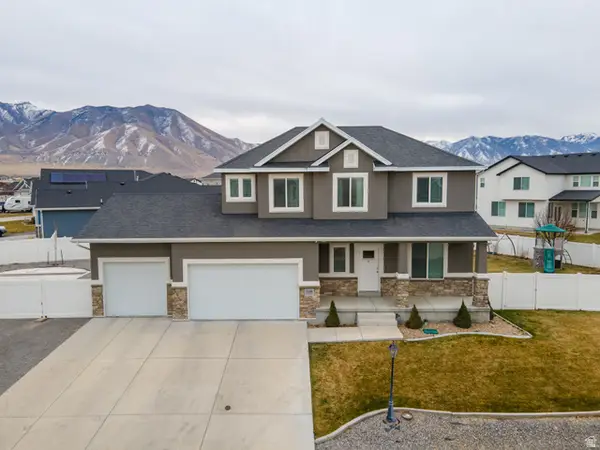 $674,900Active6 beds 4 baths3,130 sq. ft.
$674,900Active6 beds 4 baths3,130 sq. ft.5108 N Stratford Dr, Stansbury Park, UT 84074
MLS# 2134223Listed by: EQUITY REAL ESTATE (TOOELE)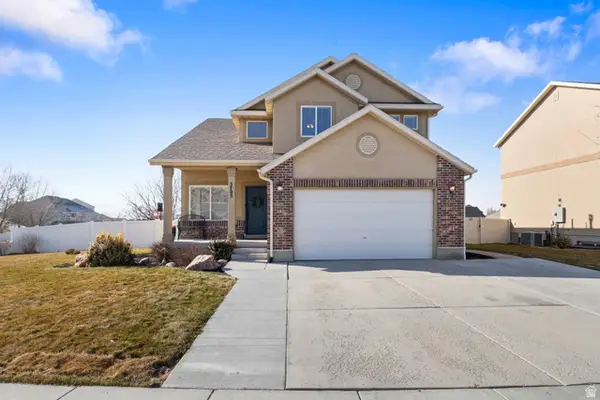 $500,000Pending4 beds 4 baths2,643 sq. ft.
$500,000Pending4 beds 4 baths2,643 sq. ft.5705 Mast Ln, Stansbury Park, UT 84074
MLS# 2133993Listed by: PRESIDIO REAL ESTATE (SOUTH VALLEY)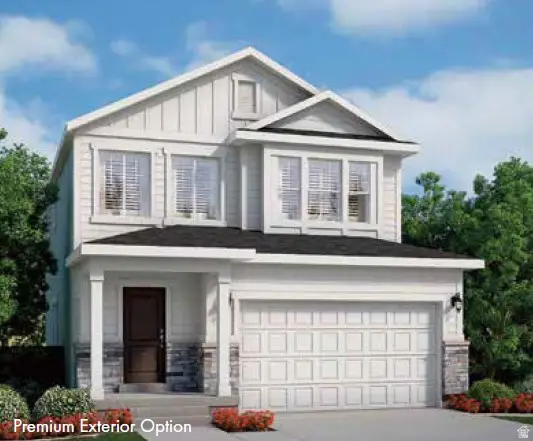 $493,000Active3 beds 3 baths2,595 sq. ft.
$493,000Active3 beds 3 baths2,595 sq. ft.5680 N Mallard Dr, Stansbury Park, UT 84074
MLS# 2133527Listed by: IVORY HOMES, LTD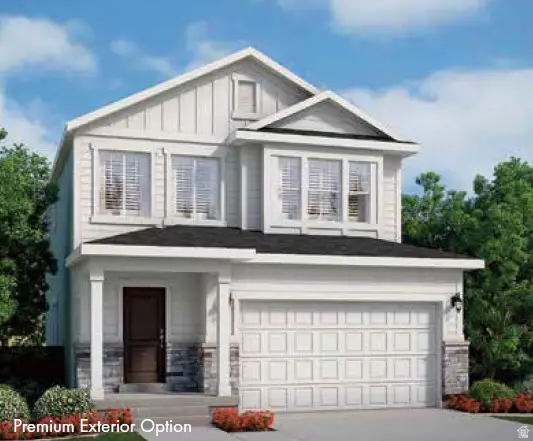 $503,000Active3 beds 3 baths2,595 sq. ft.
$503,000Active3 beds 3 baths2,595 sq. ft.974 W Peregrine Dr, Stansbury Park, UT 84074
MLS# 2133468Listed by: IVORY HOMES, LTD

