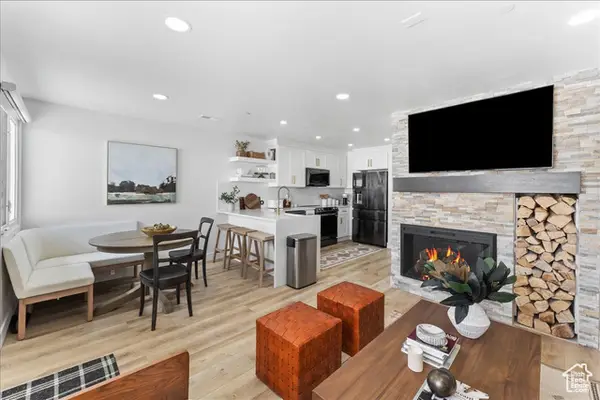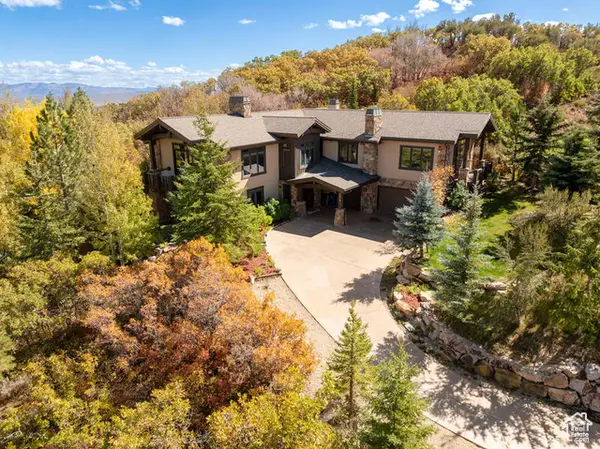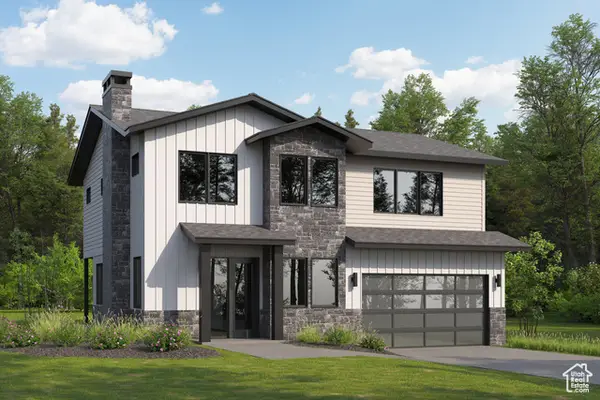10 Matterhorn Cir, Summit Park, UT 84098
Local realty services provided by:Better Homes and Gardens Real Estate Momentum
10 Matterhorn Cir,Summit Park, UT 84098
$1,425,000
- 4 Beds
- 4 Baths
- 2,806 sq. ft.
- Single family
- Active
Listed by:sean railton
Office:windermere real estate (pcm)
MLS#:2116636
Source:SL
Price summary
- Price:$1,425,000
- Price per sq. ft.:$507.84
- Monthly HOA dues:$4.17
About this home
Great Mountain Views in Summit Park - a Perfect Blend of Mountain Living, Privacy, and Modern Updates! Tucked on a quiet cul-de-sac with a flat driveway, this light-filled home feels like a peaceful mountain retreat. Set on 1.56 acres-one of the larger lots in Summit Park-with trails built across the property to enjoy year-round and direct access to ski, hike, or bike right out your front door. Multiple decks invite you to enjoy morning coffee in the sun or quiet evenings in the pines, while vaulted ceilings with exposed beams, wood floors, and expansive windows create a bright, airy space with stunning mountain views. The open floor plan flows effortlessly for everyday living and entertaining. The primary suite offers privacy, and a loft provides versatile space for work, reading, or relaxing. The multi-level layout creates distinct areas for privacy while keeping the home connected and welcoming. The kitchen is equipped with a gas range, stainless steel appliances, and pantry, complemented by a wet bar and wine fridge for entertaining. The bonus room on the lower level is perfect for an in-home gym or office, and the mudroom off the garage adds convenience and organization for the mountain lifestyle. Recent updates include a new roof (2023), fresh carpet (2025), wood floors (2020), remodeled bathrooms, refinished decks with upgraded railings, new mini-splits, radiant heat system, and instant water heater. Just 30 minutes to Salt Lake City Airport and minutes from Park City resorts, this home offers the perfect blend of mountain living, comfort, and convenience - come see it for yourself and feel the serenity of Summit Park firsthand.
Contact an agent
Home facts
- Year built:1997
- Listing ID #:2116636
- Added:15 day(s) ago
- Updated:October 25, 2025 at 11:04 AM
Rooms and interior
- Bedrooms:4
- Total bathrooms:4
- Full bathrooms:2
- Half bathrooms:1
- Living area:2,806 sq. ft.
Heating and cooling
- Cooling:Heat Pump
- Heating:Gas: Radiant, Heat Pump, Radiant Floor
Structure and exterior
- Roof:Asphalt
- Year built:1997
- Building area:2,806 sq. ft.
- Lot area:1.56 Acres
Schools
- High school:Park City
- Middle school:Ecker Hill
- Elementary school:Jeremy Ranch
Utilities
- Water:Culinary, Private, Water Connected
- Sewer:Sewer Connected, Sewer: Connected, Sewer: Public
Finances and disclosures
- Price:$1,425,000
- Price per sq. ft.:$507.84
- Tax amount:$5,632
New listings near 10 Matterhorn Cir
- New
 $824,900Active3 beds 2 baths3,502 sq. ft.
$824,900Active3 beds 2 baths3,502 sq. ft.321 Matterhorn Drive, Park City, UT 84098
MLS# 12504615Listed by: PLUMB & COMPANY REALTORS LLP - New
 $2,950,000Active4 beds 3 baths3,802 sq. ft.
$2,950,000Active4 beds 3 baths3,802 sq. ft.6874 Saddle Court, Park City, UT 84098
MLS# 12504594Listed by: KW WESTFIELD - Open Sat, 12 to 3pmNew
 $925,000Active3 beds 3 baths2,021 sq. ft.
$925,000Active3 beds 3 baths2,021 sq. ft.4034 W Saddleback Road #C-21, Park City, UT 84098
MLS# 12504587Listed by: SUMMIT SOTHEBY'S INTERNATIONAL REALTY - Open Sat, 12 to 3pmNew
 $925,000Active3 beds 3 baths2,021 sq. ft.
$925,000Active3 beds 3 baths2,021 sq. ft.4034 W Saddleback Rd #C-21, Park City, UT 84098
MLS# 2118675Listed by: SUMMIT SOTHEBY'S INTERNATIONAL REALTY - New
 $269,999Active0.8 Acres
$269,999Active0.8 Acres415 Matterhorn Dr #1, Park City, UT 84098
MLS# 2118477Listed by: PLATLABS, LLC - New
 $1,325,000Active3 beds 3 baths2,585 sq. ft.
$1,325,000Active3 beds 3 baths2,585 sq. ft.3465 W Cedar Drive #53, Park City, UT 84098
MLS# 12504540Listed by: KW PARK CITY KELLER WILLIAMS REAL ESTATE - New
 $998,500Active3 beds 4 baths1,973 sq. ft.
$998,500Active3 beds 4 baths1,973 sq. ft.3350 Quarry Springs Drive, Park City, UT 84098
MLS# 12504524Listed by: KW PARK CITY KELLER WILLIAMS REAL ESTATE - New
 $995,000Active3 beds 3 baths1,322 sq. ft.
$995,000Active3 beds 3 baths1,322 sq. ft.3285 Lower Saddleback Rd #6A, Park City, UT 84098
MLS# 2117555Listed by: BALD EAGLE REALTY  $2,950,000Active4 beds 4 baths5,449 sq. ft.
$2,950,000Active4 beds 4 baths5,449 sq. ft.7216 Ridge Way, Park City, UT 84098
MLS# 2116236Listed by: MIRIAM K. MCFADDEN REAL ESTATE $1,990,000Active5 beds 4 baths3,160 sq. ft.
$1,990,000Active5 beds 4 baths3,160 sq. ft.4092 W Discovery Way, Park City, UT 84098
MLS# 2116929Listed by: SUMMIT SOTHEBY'S INTERNATIONAL REALTY
