105 Paradise Rd, Summit Park, UT 84098
Local realty services provided by:Better Homes and Gardens Real Estate Momentum

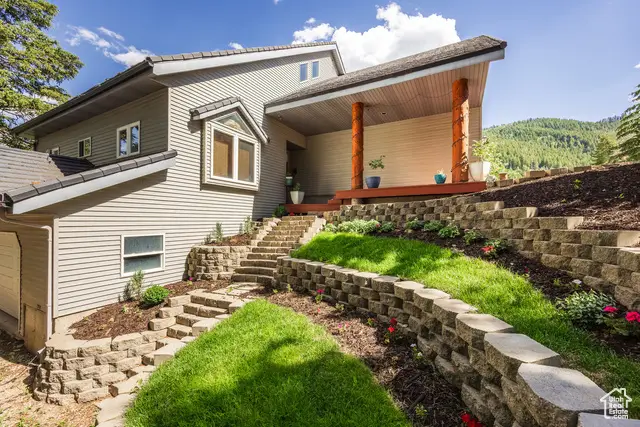
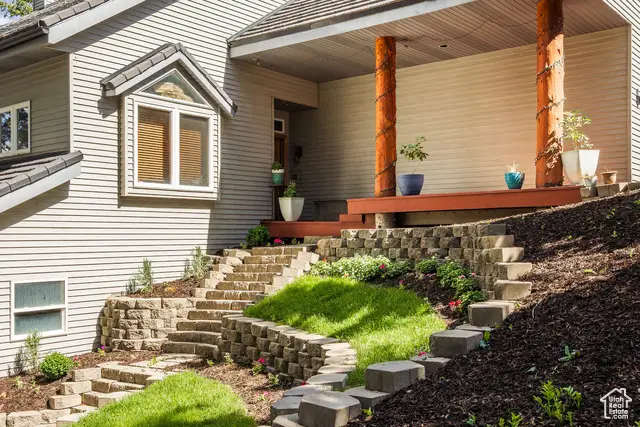
Listed by:laura willis
Office:summit sotheby's international realty
MLS#:2031113
Source:SL
Price summary
- Price:$1,495,000
- Price per sq. ft.:$357.4
About this home
Located on the sunny side of Summit Park, this mountain retreat is filled with natural light and surrounded by serene forest views. Set on over half an acre, the 4,183 sq ft home features an open-concept layout with vaulted ceilings, expansive windows, and a cozy stone fireplace. The chef’s kitchen includes high-end appliances, granite countertops, and generous storage.
Upstairs, two spacious primary suites offer comfort and privacy, while a large loft provides flexible living space. The unfinished lower level has been framed and plumbed to accommodate a separate 2-bedroom, 2-bath unit with its own 2-car garage—perfect for guests or rental income.
Enjoy outdoor living on the two-tiered deck or explore nearby trails just minutes from your door. A 4-car garage ensures plenty of space for vehicles and mountain gear. Driveway repaving and fresh landscaping with irrigation will be completed by mid-May. Furnishings negotiable. Located just a short drive to Park City and Salt Lake City, this home offers both tranquility and convenience.
Contact an agent
Home facts
- Year built:1992
- Listing Id #:2031113
- Added:292 day(s) ago
- Updated:August 14, 2025 at 11:00 AM
Rooms and interior
- Bedrooms:4
- Total bathrooms:4
- Full bathrooms:2
- Half bathrooms:1
- Living area:4,183 sq. ft.
Heating and cooling
- Cooling:Central Air
- Heating:Forced Air, Gas: Central
Structure and exterior
- Roof:Metal
- Year built:1992
- Building area:4,183 sq. ft.
- Lot area:0.53 Acres
Schools
- High school:Park City
- Middle school:Ecker Hill
- Elementary school:Parley's Park
Utilities
- Water:Culinary
- Sewer:Sewer: Public
Finances and disclosures
- Price:$1,495,000
- Price per sq. ft.:$357.4
- Tax amount:$8,963
New listings near 105 Paradise Rd
- New
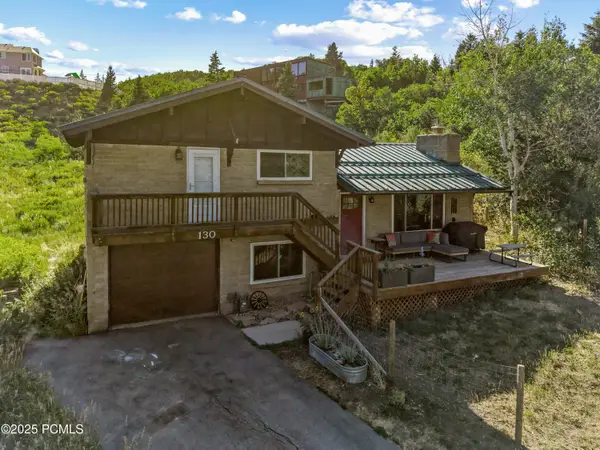 $830,000Active3 beds 2 baths1,338 sq. ft.
$830,000Active3 beds 2 baths1,338 sq. ft.130 Parkview Drive, Park City, UT 84098
MLS# 12503660Listed by: KW PARK CITY KELLER WILLIAMS REAL ESTATE - New
 $2,395,000Active5 beds 6 baths5,290 sq. ft.
$2,395,000Active5 beds 6 baths5,290 sq. ft.7089 Pinecrest Drive, Park City, UT 84098
MLS# 12503637Listed by: KW PARK CITY KELLER WILLIAMS REAL ESTATE HEBER VAL - New
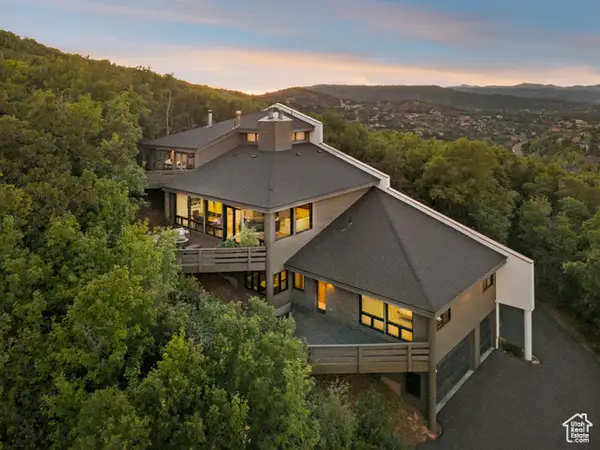 $2,395,000Active5 beds 6 baths5,290 sq. ft.
$2,395,000Active5 beds 6 baths5,290 sq. ft.7089 Pinecrest, Park City, UT 84098
MLS# 2104384Listed by: KW PARK CITY KELLER WILLIAMS REAL ESTATE (HEBER VALLEY BRANCH) - New
 $1,985,000Active6 beds 4 baths3,663 sq. ft.
$1,985,000Active6 beds 4 baths3,663 sq. ft.7436 Tall Oaks Drive, Park City, UT 84098
MLS# 12503617Listed by: JONES COMMERCIAL - New
 $2,200,000Active5 beds 5 baths4,524 sq. ft.
$2,200,000Active5 beds 5 baths4,524 sq. ft.3239 Creek Road, Park City, UT 84098
MLS# 12503602Listed by: SUMMIT SOTHEBY'S INTERNATIONAL REALTY (545 MAIN) - New
 $1,000,000Active0.69 Acres
$1,000,000Active0.69 Acres8720 Parleys Ln #37, Park City, UT 84098
MLS# 2103511Listed by: EQUITY REAL ESTATE (SOLID) - New
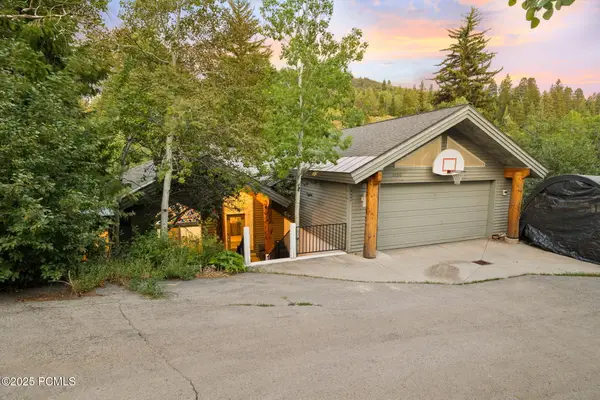 $1,500,000Active6 beds 3 baths4,601 sq. ft.
$1,500,000Active6 beds 3 baths4,601 sq. ft.7850 Cedar Way, Park City, UT 84098
MLS# 12503578Listed by: SUMMIT REALTY, INC. - New
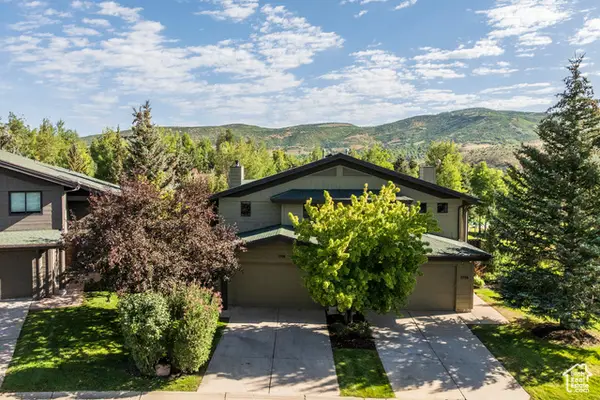 $948,000Active4 beds 4 baths1,943 sq. ft.
$948,000Active4 beds 4 baths1,943 sq. ft.2708 Cottage Loop, Park City, UT 84098
MLS# 2102971Listed by: SUMMIT SOTHEBY'S INTERNATIONAL REALTY 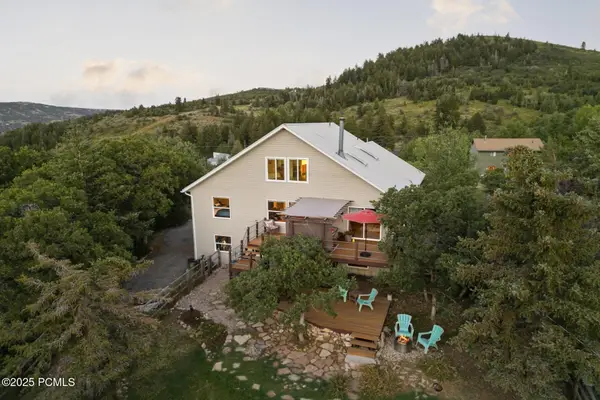 $1,150,000Pending3 beds 2 baths2,913 sq. ft.
$1,150,000Pending3 beds 2 baths2,913 sq. ft.7935 N Douglas Drive, Park City, UT 84098
MLS# 12503533Listed by: BHHS UTAH PROPERTIES - MST- Open Sat, 11:30am to 1:30pm
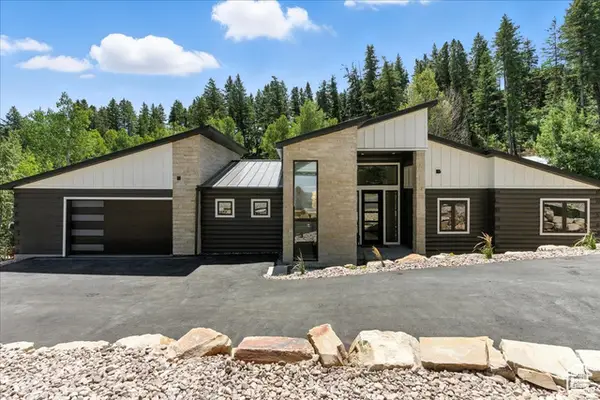 $2,000,000Active4 beds 4 baths3,950 sq. ft.
$2,000,000Active4 beds 4 baths3,950 sq. ft.415 Woodland Dr #33, Park City, UT 84098
MLS# 2102699Listed by: UNITY GROUP REAL ESTATE LLC
