0, Sunnyside, UT 84539
Local realty services provided by:Better Homes and Gardens Real Estate Momentum
0,Sunnyside, UT 84539
$3,500,000
- 1 Beds
- 1 Baths
- 1,478 sq. ft.
- Single family
- Active
Listed by: sam r sanders
Office: swan land company
MLS#:2101800
Source:SL
Sorry, we are unable to map this address
Price summary
- Price:$3,500,000
- Price per sq. ft.:$2,368.06
About this home
Villa for sale in Castellaras in Mougins Located in the sought-after residential area of Castellaras, between Mougins and Valbonne, close to Cannes, international schools, and the village of Mougins, this 400 m² villa offers a calm and verdant living environment. Set on a 5,545 m² landscaped plot, the property features generous spaces and abundant natural light. The ground floor includes a large entrance, a reception area of approximately 150 m² with living room and fireplace, dining room opening onto the garden, and an open-plan kitchen leading to the terrace and pool. Two en-suite bedrooms complete this level. Upstairs, the villa offers an en-suite bedroom with dressing and terrace, as well as a master suite with dressing and bathroom, providing panoramic hill views and a sea view. The basement includes a playroom or home cinema with kitchenette, wine cellar, large laundry room, and technical room. Two independent, fully air-conditioned guest houses each feature a bedroom and bathroom. The exterior comprises a swimming pool, spacious terraces, a double garage, and multiple parking spaces. Perfectly located just minutes from Cannes city center and the coastline, this property represents a rare opportunity in a prestigious residential area. To arrange a private visit, contact Côte d’Azur Sotheby’s International Realty, your luxury real estate specialist on the French Riviera.
Contact an agent
Home facts
- Year built:1960
- Listing ID #:2101800
- Added:197 day(s) ago
- Updated:February 11, 2026 at 12:00 PM
Rooms and interior
- Bedrooms:1
- Total bathrooms:1
- Full bathrooms:1
- Living area:1,478 sq. ft.
Heating and cooling
- Cooling:Natural Ventilation
- Heating:Propane
Structure and exterior
- Roof:Metal
- Year built:1960
- Building area:1,478 sq. ft.
- Lot area:426 Acres
Schools
- High school:None/Other
- Middle school:None/Other
- Elementary school:None/Other
Utilities
- Water:Culinary, Water Connected, Well
- Sewer:Septic Tank, Sewer: Septic Tank
Finances and disclosures
- Price:$3,500,000
- Price per sq. ft.:$2,368.06
- Tax amount:$12,000
New listings near 0
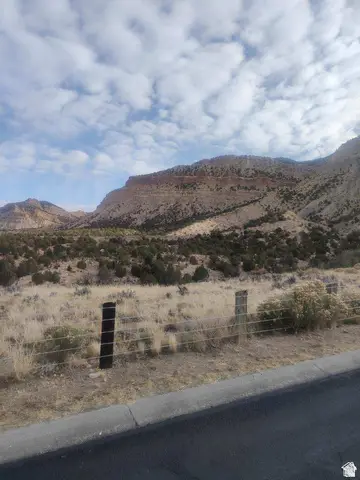 $28,000Active0.28 Acres
$28,000Active0.28 Acres254 W 400 N #108, East Carbon, UT 84520
MLS# 2128227Listed by: QUICK REALTY, LLC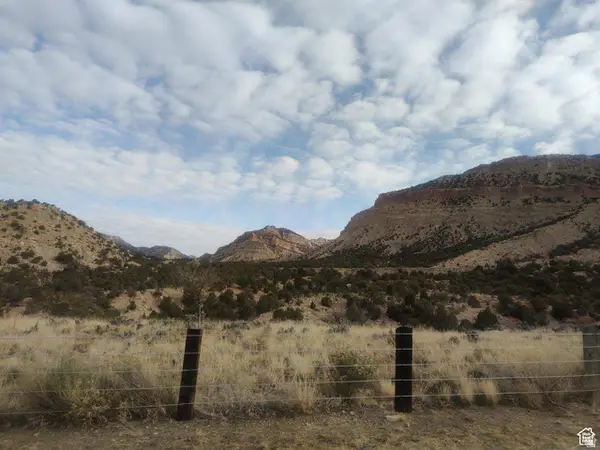 $28,000Active0.35 Acres
$28,000Active0.35 Acres257 W 400 N #107, East Carbon, UT 84520
MLS# 2128232Listed by: QUICK REALTY, LLC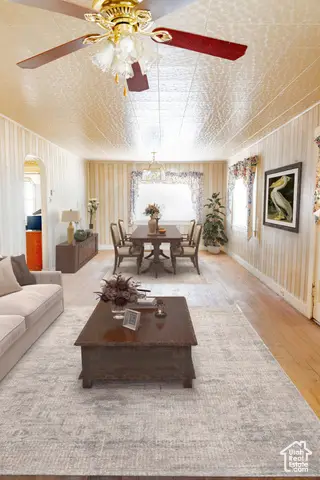 $92,000Active2 beds 1 baths1,928 sq. ft.
$92,000Active2 beds 1 baths1,928 sq. ft.141 W 100 N, East Carbon, UT 84520
MLS# 2117335Listed by: ERA BROKERS CONSOLIDATED (UTAH COUNTY) $154,900Active2 beds 1 baths1,344 sq. ft.
$154,900Active2 beds 1 baths1,344 sq. ft.590 Parkway St, East Carbon, UT 84520
MLS# 2112532Listed by: RE/MAX BRIDGE REALTY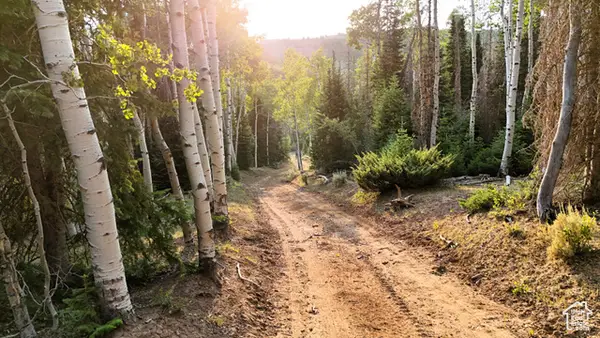 $2,300,000Pending680 Acres
$2,300,000Pending680 Acres123 Tbd Dancehall Spring Rd, Sunnyside, UT 84539
MLS# 2101482Listed by: WHITETAIL PROPERTIES REAL ESTATE LLC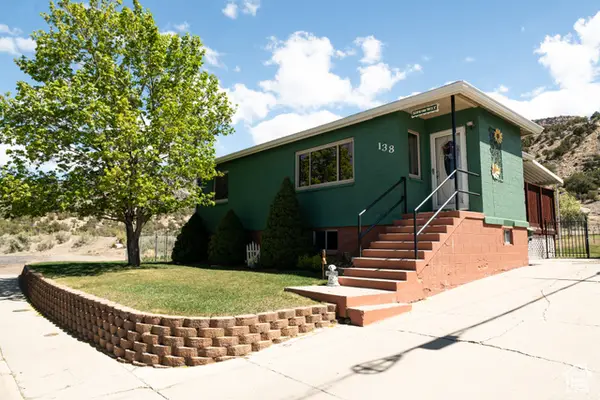 $189,900Pending3 beds 1 baths1,840 sq. ft.
$189,900Pending3 beds 1 baths1,840 sq. ft.138 Valley View Dr, East Carbon, UT 84520
MLS# 2083279Listed by: REAL ESTATE TITANS

