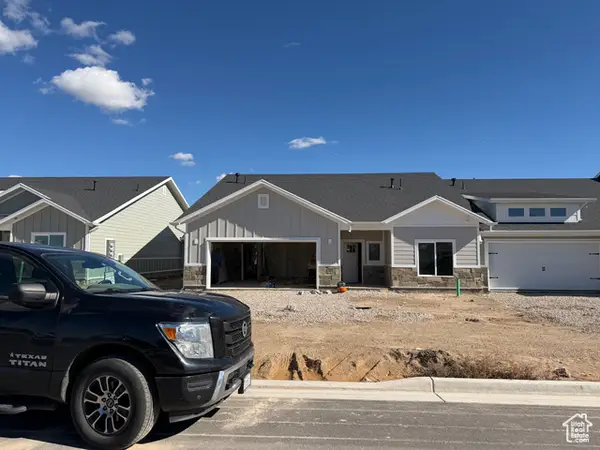1651 W White Pine Dr, Syracuse, UT 84075
Local realty services provided by:Better Homes and Gardens Real Estate Momentum
Listed by: joseph ellis
Office: flat rate homes
MLS#:2113461
Source:SL
Price summary
- Price:$740,000
- Price per sq. ft.:$246.17
- Monthly HOA dues:$35
About this home
Rise to vacation views every day. This unique property is all about location. With mountain views on each side, you'll experience the serenity of lakeside living with convenience of neighborhood amenities. Walk the paved trail directly from the gated backyard and arrive within minutes to clubhouse pool, gym, and parks. This exclusive neighborhood provides nestled privacy with quick access to golf course, dance and gym studios, groceries, and the freeway. Within the home you'll experience thoughtful upgrades and design optimization. Be greeted at the foyer by grand glass paneled office doors and a comfortable music room. Spacious great room and gourmet kitchen are flooded by natural light and stunning lakeside views. The great views continue upstairs where you'll find a large and versatile multi-purpose bonus room. The wide viewing windows and oversized space provide limitless use options. Master bedroom includes gorgeous lake views too with generous walk-in closet. Outside find extra parking spaces with wide pad, irrigated garden with dedicated secondary water spout, extra wide patio, and storage shed. Solar panels take advantage of the ample sunlight, with battery in garage set up for EV charging. Extra wide and tall garage includes third tandem spot within for even more multi-purpose uses. Exciting things coming to the neighborhood within short walking distance: 50 acre regional park going in: https://syracuseut.gov/422/Regional-Park and elementary school is opening for 2026 school year: https://syracuseel.davis.k12.ut.us/o/syres/article/2447640 Please note all information is deemed reliable but not guaranteed and should be independently verified.
Contact an agent
Home facts
- Year built:2020
- Listing ID #:2113461
- Added:141 day(s) ago
- Updated:February 11, 2026 at 12:00 PM
Rooms and interior
- Bedrooms:3
- Total bathrooms:3
- Full bathrooms:2
- Half bathrooms:1
- Living area:3,006 sq. ft.
Heating and cooling
- Cooling:Active Solar, Central Air
- Heating:Forced Air
Structure and exterior
- Roof:Asphalt
- Year built:2020
- Building area:3,006 sq. ft.
- Lot area:0.16 Acres
Schools
- High school:Clearfield
- Middle school:Legacy
- Elementary school:Bluff Ridge
Utilities
- Water:Culinary, Irrigation, Secondary
- Sewer:Sewer: Public
Finances and disclosures
- Price:$740,000
- Price per sq. ft.:$246.17
- Tax amount:$3,182
New listings near 1651 W White Pine Dr
- New
 $669,000Active4 beds 4 baths3,195 sq. ft.
$669,000Active4 beds 4 baths3,195 sq. ft.1686 W 2425 S, Syracuse, UT 84075
MLS# 2136925Listed by: REAL BROKER, LLC - New
 $671,000Active3 beds 2 baths1,718 sq. ft.
$671,000Active3 beds 2 baths1,718 sq. ft.2366 S 1230 W, Syracuse, UT 84075
MLS# 2136544Listed by: IVORY HOMES, LTD - New
 $550,000Active5 beds 4 baths2,399 sq. ft.
$550,000Active5 beds 4 baths2,399 sq. ft.2013 S 1575 W, Syracuse, UT 84075
MLS# 2135927Listed by: REAL BROKER, LLC - Open Sat, 11am to 1pmNew
 $499,000Active4 beds 3 baths1,902 sq. ft.
$499,000Active4 beds 3 baths1,902 sq. ft.1912 W Parkview Dr, Syracuse, UT 84075
MLS# 2135810Listed by: KW SUCCESS KELLER WILLIAMS REALTY - New
 $495,000Active3 beds 3 baths1,868 sq. ft.
$495,000Active3 beds 3 baths1,868 sq. ft.1954 W Parkview Dr, Syracuse, UT 84075
MLS# 2135557Listed by: RE/MAX ASSOCIATES - New
 $475,000Active3 beds 2 baths1,810 sq. ft.
$475,000Active3 beds 2 baths1,810 sq. ft.1876 W 2400 S, Syracuse, UT 84075
MLS# 2134785Listed by: COLDWELL BANKER REALTY (DAVIS COUNTY) - New
 $592,000Active3 beds 3 baths2,260 sq. ft.
$592,000Active3 beds 3 baths2,260 sq. ft.961 W 1910 S, Syracuse, UT 84075
MLS# 2134771Listed by: MOUNTAIN VALLEY REAL ESTATE EXPERTS - Open Sat, 11am to 4:30pm
 $551,000Active2 beds 2 baths1,809 sq. ft.
$551,000Active2 beds 2 baths1,809 sq. ft.2663 S 2430 #117 W, Syracuse, UT 84075
MLS# 2118502Listed by: BROUGH REALTY 2 LLC - Open Sat, 12 to 3pmNew
 $800,000Active5 beds 4 baths4,127 sq. ft.
$800,000Active5 beds 4 baths4,127 sq. ft.3736 W Hammon Ln S, Syracuse, UT 84075
MLS# 2134554Listed by: MOUNTAIN LUXURY REAL ESTATE - New
 $499,000Active4 beds 3 baths1,890 sq. ft.
$499,000Active4 beds 3 baths1,890 sq. ft.1874 W Parkview Dr, Syracuse, UT 84075
MLS# 2134490Listed by: COMMERCIAL REALTY BROKERS LLC

