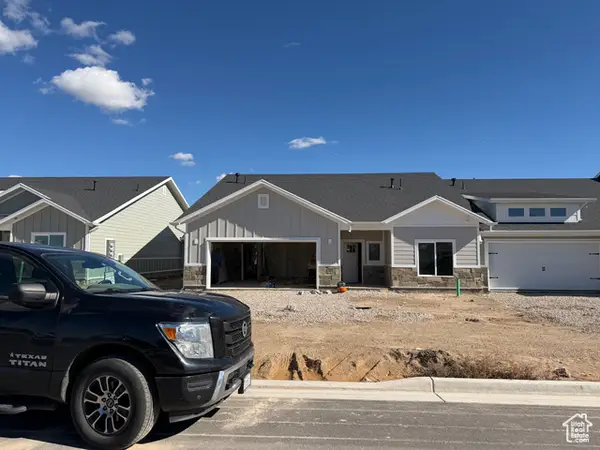1842 W Parkview Dr, Syracuse, UT 84075
Local realty services provided by:Better Homes and Gardens Real Estate Momentum
Listed by: graham allen
Office: real broker, llc.
MLS#:2120127
Source:SL
Price summary
- Price:$489,900
- Price per sq. ft.:$264.1
- Monthly HOA dues:$85
About this home
Rare find - one of the only floor plans with large 4.7 x 8.4 storage room on main floor! Upgraded home with tons of natural light and large living spaces near Jensen Nature Park, a brand new elementary school, the new Syracuse Sports complex, multiple shopping dining options (including the new Syracuse Costco). The home has quick access to multiple walking trails and the Davis Corridor which provides quick access to SLC. Low HOA fees, for a pool, clubhouse/event space, and gym. The bright, open floor plan includes 9' ceilings, LVP flooring, black designer lighting, & craftsman finishes. Kitchen features quartz countertops, SS appliances, gas range, white shaker cabinets, single-basin sink, and a a large pantry. Spacious primary suite with two walk-in closets, and a separate tub & shower w/ cultured marble surround. Ceiling fans in all bedrooms! Thoughtful storage throughout includes an additional large main-level storage room with built-in shelving, 2 linen & coat closet, large laundry room, overhead shelving in the garage, plus an added 6x8 Lifetime shed. Fully fenced and landscaped yard with a swing set included. HOA maintains front yard! Other extras include fiber internet outlets in every room, zoned heating system with Nest thermostats (that control separately the main level and upstairs level for your convenience), Ring doorbell, Ring exterior camera w/ floodlight & smart lock for door. Two-car garage plus driveway parking (large enough to accommodate a truck parked diagonally). Convenient street parking for guests - just no overnight parking.
Contact an agent
Home facts
- Year built:2018
- Listing ID #:2120127
- Added:106 day(s) ago
- Updated:November 30, 2025 at 08:45 AM
Rooms and interior
- Bedrooms:3
- Total bathrooms:3
- Full bathrooms:2
- Half bathrooms:1
- Living area:1,855 sq. ft.
Heating and cooling
- Cooling:Central Air
- Heating:Forced Air, Gas: Central
Structure and exterior
- Roof:Asphalt
- Year built:2018
- Building area:1,855 sq. ft.
- Lot area:0.09 Acres
Schools
- High school:Clearfield
- Middle school:Legacy
- Elementary school:Bluff Ridge
Utilities
- Water:Culinary, Water Connected
- Sewer:Sewer Connected, Sewer: Connected, Sewer: Public
Finances and disclosures
- Price:$489,900
- Price per sq. ft.:$264.1
- Tax amount:$2,616
New listings near 1842 W Parkview Dr
- New
 $671,000Active3 beds 2 baths1,718 sq. ft.
$671,000Active3 beds 2 baths1,718 sq. ft.2366 S 1230 W, Syracuse, UT 84075
MLS# 2136544Listed by: IVORY HOMES, LTD - New
 $550,000Active5 beds 4 baths2,399 sq. ft.
$550,000Active5 beds 4 baths2,399 sq. ft.2013 S 1575 W, Syracuse, UT 84075
MLS# 2135927Listed by: REAL BROKER, LLC - Open Sat, 11am to 1pmNew
 $499,000Active4 beds 3 baths1,902 sq. ft.
$499,000Active4 beds 3 baths1,902 sq. ft.1912 W Parkview Dr, Syracuse, UT 84075
MLS# 2135810Listed by: KW SUCCESS KELLER WILLIAMS REALTY - New
 $495,000Active3 beds 3 baths1,868 sq. ft.
$495,000Active3 beds 3 baths1,868 sq. ft.1954 W Parkview Dr, Syracuse, UT 84075
MLS# 2135557Listed by: RE/MAX ASSOCIATES - New
 $475,000Active3 beds 2 baths1,810 sq. ft.
$475,000Active3 beds 2 baths1,810 sq. ft.1876 W 2400 S, Syracuse, UT 84075
MLS# 2134785Listed by: COLDWELL BANKER REALTY (DAVIS COUNTY) - New
 $592,000Active3 beds 3 baths2,260 sq. ft.
$592,000Active3 beds 3 baths2,260 sq. ft.961 W 1910 S, Syracuse, UT 84075
MLS# 2134771Listed by: MOUNTAIN VALLEY REAL ESTATE EXPERTS - Open Sat, 11am to 4:30pm
 $551,000Active2 beds 2 baths1,809 sq. ft.
$551,000Active2 beds 2 baths1,809 sq. ft.2663 S 2430 #117 W, Syracuse, UT 84075
MLS# 2118502Listed by: BROUGH REALTY 2 LLC - Open Sat, 12 to 3pmNew
 $800,000Active5 beds 4 baths4,127 sq. ft.
$800,000Active5 beds 4 baths4,127 sq. ft.3736 W Hammon Ln S, Syracuse, UT 84075
MLS# 2134554Listed by: MOUNTAIN LUXURY REAL ESTATE - New
 $499,000Active4 beds 3 baths1,890 sq. ft.
$499,000Active4 beds 3 baths1,890 sq. ft.1874 W Parkview Dr, Syracuse, UT 84075
MLS# 2134490Listed by: COMMERCIAL REALTY BROKERS LLC - Open Fri, 1 to 6pmNew
 $454,900Active3 beds 3 baths2,567 sq. ft.
$454,900Active3 beds 3 baths2,567 sq. ft.1651 W 2700 S #217, Syracuse, UT 84075
MLS# 2134451Listed by: RE/MAX ASSOCIATES

