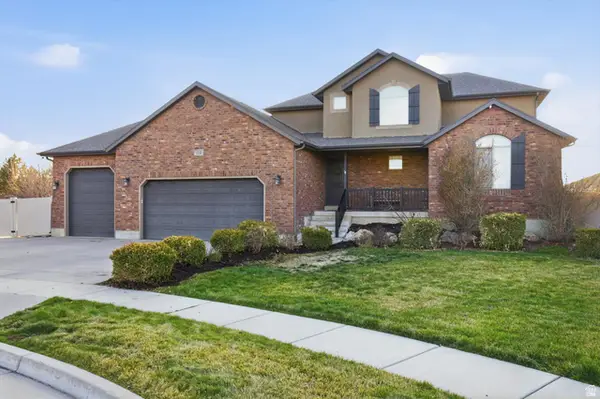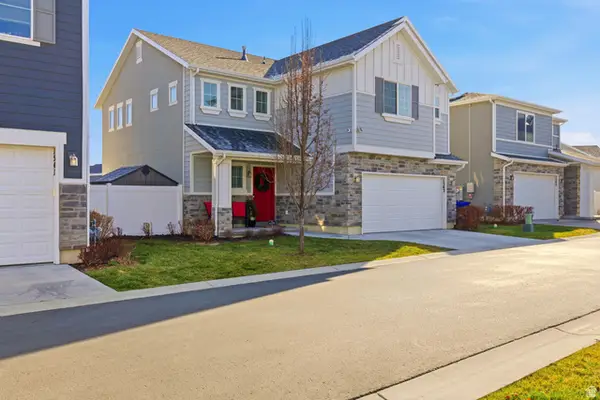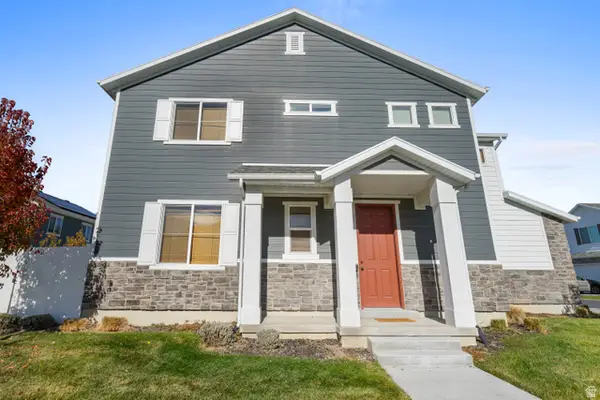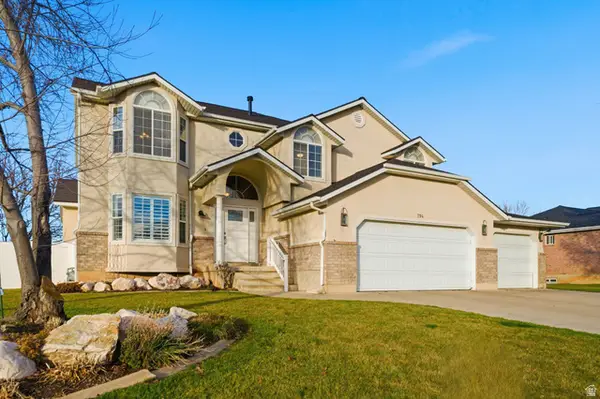2480 S 1150 W, Syracuse, UT 84075
Local realty services provided by:Better Homes and Gardens Real Estate Momentum
2480 S 1150 W,Syracuse, UT 84075
$835,000
- 5 Beds
- 4 Baths
- 4,201 sq. ft.
- Single family
- Pending
Listed by: jennifer l reich, shelly russon
Office: surv real estate inc
MLS#:2117557
Source:SL
Price summary
- Price:$835,000
- Price per sq. ft.:$198.76
- Monthly HOA dues:$6.25
About this home
Step into luxury and comfort in this beautifully upgraded home designed for both entertaining and everyday living. The centerpiece of the home is the expansive grand room, a seamless open-concept space that brings together a chef's dream kitchen, butler's pantry, dining area, and a spacious family gathering zone. The kitchen features premium finishes, high-end appliances, and abundant counter space perfect for culinary creativity. The adjoining butler's pantry provides additional storage and prep space-ideal for hosting dinner parties or keeping your kitchen immaculate. Flowing effortlessly from the kitchen, the dining and family areas offer a warm, inviting atmosphere where you can share meals, play games, or relax while watching the latest game on TV. Every detail has been thoughtfully designed to balance sophistication with comfort. For hobbyists or those who appreciate extra space, the 3-car garage is perfectly suited for crafts, woodworking, or any creative pursuit. This home is more than just a place to live-it's a statement of quality, lifestyle, and thoughtful design. Step outside onto your private deck to take in the peaceful sunrise or enjoy gatherings surrounded by nature. Thoughtful updates in 2023 ensure comfort and efficiency, including a new A/C unit, new furnace, tankless water heater, central vac toe kick and more. Roof was replaced in 2018. And the BIG BONUS, a fully finished walk-out basement with 2-bedroom mother-in-law setup, perfect for guests, extended family, or extra income potential. This home combines modern updates in a family friendly neighborhood offering everything you've been searching for in one stunning package.
Contact an agent
Home facts
- Year built:1997
- Listing ID #:2117557
- Added:93 day(s) ago
- Updated:December 20, 2025 at 08:53 AM
Rooms and interior
- Bedrooms:5
- Total bathrooms:4
- Full bathrooms:3
- Half bathrooms:1
- Living area:4,201 sq. ft.
Heating and cooling
- Cooling:Central Air
- Heating:Forced Air, Gas: Central
Structure and exterior
- Roof:Asphalt
- Year built:1997
- Building area:4,201 sq. ft.
- Lot area:0.51 Acres
Schools
- High school:Clearfield
- Middle school:Legacy
- Elementary school:Bluff Ridge
Utilities
- Water:Culinary, Secondary, Water Connected
- Sewer:Sewer Connected, Sewer: Connected, Sewer: Public
Finances and disclosures
- Price:$835,000
- Price per sq. ft.:$198.76
- Tax amount:$4,822
New listings near 2480 S 1150 W
 $549,900Pending4 beds 2 baths3,016 sq. ft.
$549,900Pending4 beds 2 baths3,016 sq. ft.2766 S 1200 W, Syracuse, UT 84075
MLS# 2131090Listed by: YOUR REAL ESTATE INVESTMENTS LLC- New
 $710,000Active5 beds 4 baths3,613 sq. ft.
$710,000Active5 beds 4 baths3,613 sq. ft.1340 S 4125 W, Syracuse, UT 84075
MLS# 2130936Listed by: HOMIE - Open Sat, 11:30am to 1:30pmNew
 $475,000Active3 beds 3 baths1,736 sq. ft.
$475,000Active3 beds 3 baths1,736 sq. ft.1543 W Parkview Dr, Syracuse, UT 84075
MLS# 2130906Listed by: MANSELL REAL ESTATE INC (DAVIS/WEBER) - New
 $665,000Active4 beds 3 baths3,367 sq. ft.
$665,000Active4 beds 3 baths3,367 sq. ft.1463 W 870 S, Syracuse, UT 84075
MLS# 2130862Listed by: NRE - Open Sat, 11am to 1pmNew
 $635,000Active3 beds 2 baths3,252 sq. ft.
$635,000Active3 beds 2 baths3,252 sq. ft.958 S Steed Dr, Syracuse, UT 84075
MLS# 2130689Listed by: REAL BROKER, LLC - New
 $499,999Active3 beds 3 baths1,736 sq. ft.
$499,999Active3 beds 3 baths1,736 sq. ft.2089 W 3250 S, Syracuse, UT 84075
MLS# 2130438Listed by: EQUITY REAL ESTATE (SELECT) - New
 $750,000Active6 beds 5 baths3,939 sq. ft.
$750,000Active6 beds 5 baths3,939 sq. ft.1137 W 2500 S, Syracuse, UT 84075
MLS# 2130350Listed by: NEXTHOME NAVIGATOR - New
 $530,000Active3 beds 3 baths1,960 sq. ft.
$530,000Active3 beds 3 baths1,960 sq. ft.2052 W Lydia Ln, Syracuse, UT 84075
MLS# 2130218Listed by: RE/MAX ASSOCIATES  $629,990Active4 beds 3 baths2,258 sq. ft.
$629,990Active4 beds 3 baths2,258 sq. ft.2524 S 3590 W #601, Syracuse, UT 84075
MLS# 2125088Listed by: WOODSIDE HOMES OF UTAH LLC- Open Sat, 11am to 2pmNew
 $675,000Active5 beds 3 baths3,017 sq. ft.
$675,000Active5 beds 3 baths3,017 sq. ft.794 W 2300 S, Syracuse, UT 84075
MLS# 2129993Listed by: REAL BROKER, LLC
