2876 S 1200 W, Syracuse, UT 84075
Local realty services provided by:Better Homes and Gardens Real Estate Momentum
2876 S 1200 W,Syracuse, UT 84075
$610,000
- 5 Beds
- 3 Baths
- 2,811 sq. ft.
- Single family
- Pending
Listed by: stephen m stringham, rodney j medeiros
Office: equity real estate (select)
MLS#:2104496
Source:SL
Price summary
- Price:$610,000
- Price per sq. ft.:$217
About this home
PRICE REDUCED ON THIS UPDATED, MOVE-IN READY HOME WITH FINISHED BASEMENT AND EV CHARGING! Beautifully refreshed and ready to go! The main level features new flooring, fresh paint, and a stylish kitchen with granite countertops, new appliances, and a gas range. Enjoy a spacious primary suite with a separate tub and shower, plus 3 bedrooms and an office on the main level. The fully finished basement adds two bedrooms, a full bath, family room, and kitchenette-perfect for guests or a mother-in-law setup. Outside, the large fenced yard is ideal for relaxing or entertaining. You'll love the detached 18x21 garage with solar panels and a battery system, plus an attached garage with an EV charger. Located near Jensen Nature Park, schools, trails, and quick Davis Corridor access. Recently updated, meticulously maintained, and move-in ready. Easy to show, call today!
Contact an agent
Home facts
- Year built:2009
- Listing ID #:2104496
- Added:128 day(s) ago
- Updated:November 30, 2025 at 08:45 AM
Rooms and interior
- Bedrooms:5
- Total bathrooms:3
- Full bathrooms:3
- Living area:2,811 sq. ft.
Heating and cooling
- Cooling:Central Air
- Heating:Forced Air, Gas: Central
Structure and exterior
- Roof:Asphalt
- Year built:2009
- Building area:2,811 sq. ft.
- Lot area:0.24 Acres
Schools
- High school:Clearfield
- Middle school:Legacy
- Elementary school:Bluff Ridge
Utilities
- Water:Culinary, Water Connected
- Sewer:Sewer Connected, Sewer: Connected, Sewer: Public
Finances and disclosures
- Price:$610,000
- Price per sq. ft.:$217
- Tax amount:$2,769
New listings near 2876 S 1200 W
- New
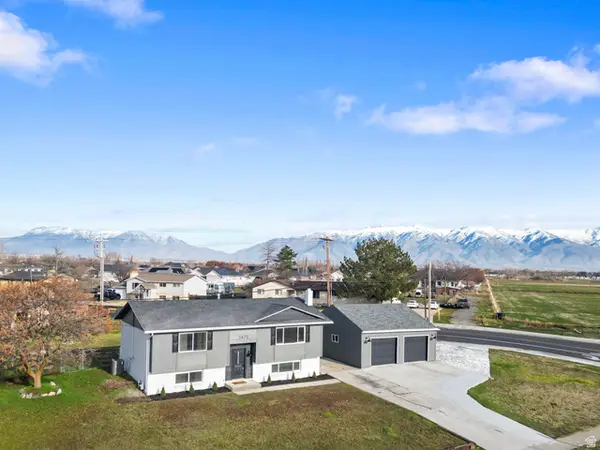 $550,000Active4 beds 2 baths2,186 sq. ft.
$550,000Active4 beds 2 baths2,186 sq. ft.3475 S Bluff Rd, Syracuse, UT 84075
MLS# 2127294Listed by: REAL BROKER, LLC - New
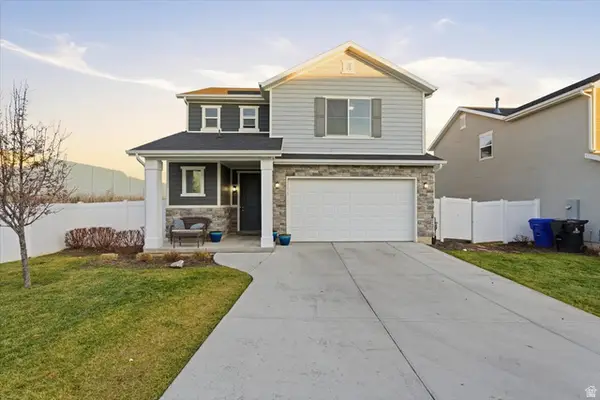 $480,000Active3 beds 3 baths1,736 sq. ft.
$480,000Active3 beds 3 baths1,736 sq. ft.1596 W Parkview Dr, Syracuse, UT 84075
MLS# 2127168Listed by: KW UTAH REALTORS KELLER WILLIAMS (BRICKYARD) - Open Sat, 12:30 to 3:30pmNew
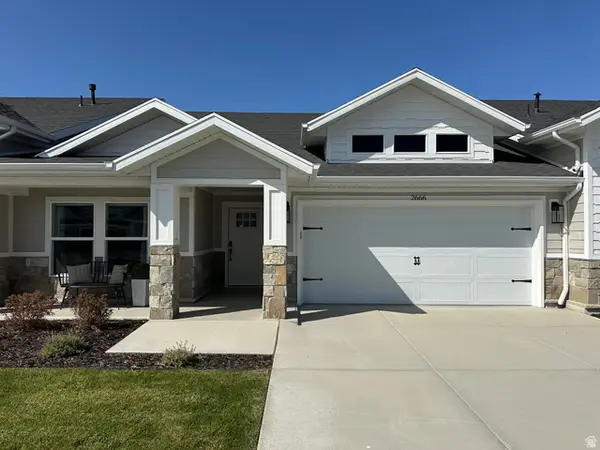 $507,401Active2 beds 2 baths1,541 sq. ft.
$507,401Active2 beds 2 baths1,541 sq. ft.2635 S 2430 W #114, Syracuse, UT 84075
MLS# 2127176Listed by: BROUGH REALTY 2 LLC - New
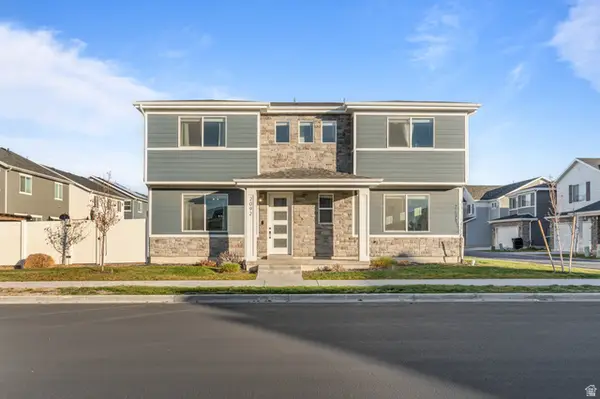 $550,000Active4 beds 3 baths2,057 sq. ft.
$550,000Active4 beds 3 baths2,057 sq. ft.2092 W 3250 S, Syracuse, UT 84075
MLS# 2126898Listed by: RE/MAX ASSOCIATES 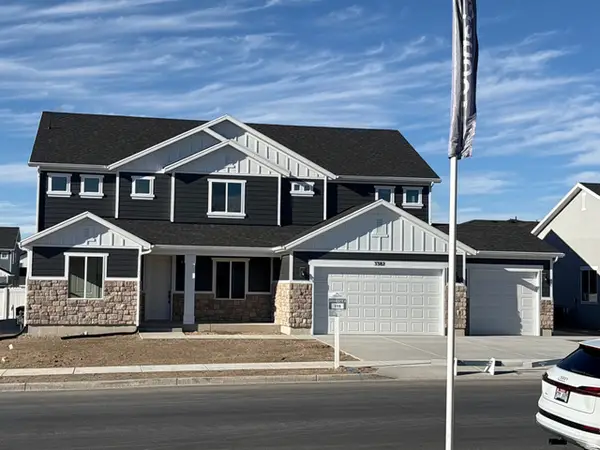 $800,460Pending1 beds 3 baths3,035 sq. ft.
$800,460Pending1 beds 3 baths3,035 sq. ft.3382 S 2410 W #119, Syracuse, UT 84075
MLS# 2126852Listed by: WOODSIDE HOMES OF UTAH LLC- Open Fri, 3 to 6pmNew
 $700,000Active5 beds 4 baths3,703 sq. ft.
$700,000Active5 beds 4 baths3,703 sq. ft.1242 S 1700 W, Syracuse, UT 84075
MLS# 2126673Listed by: REAL BROKER, LLC - New
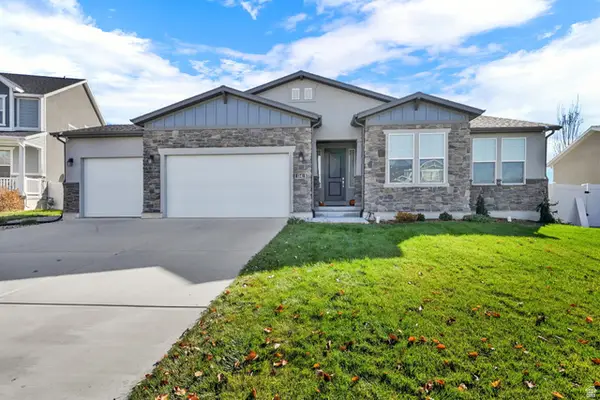 $699,900Active6 beds 4 baths3,796 sq. ft.
$699,900Active6 beds 4 baths3,796 sq. ft.1341 W 650 S, Syracuse, UT 84075
MLS# 2126619Listed by: SELLING SALT LAKE - New
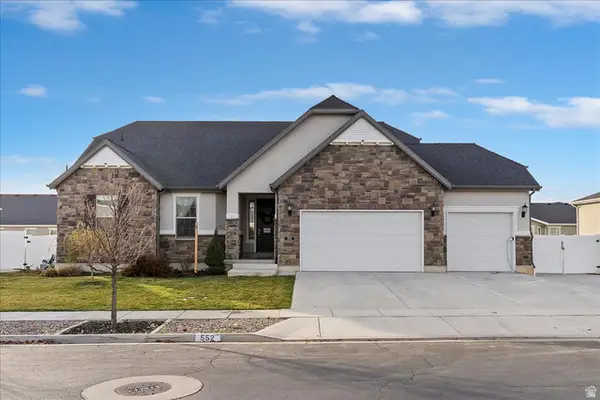 $685,000Active6 beds 3 baths3,218 sq. ft.
$685,000Active6 beds 3 baths3,218 sq. ft.552 S 1525 W, Syracuse, UT 84075
MLS# 2126441Listed by: EQUITY REAL ESTATE - New
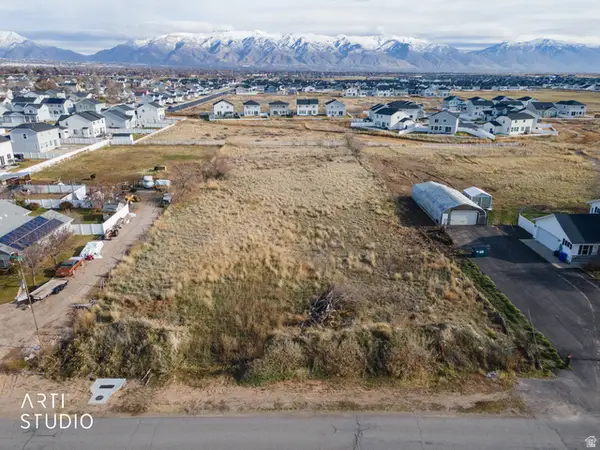 $400,000Active1.52 Acres
$400,000Active1.52 Acres2965 S 3000 W, Syracuse, UT 84075
MLS# 2126420Listed by: ERA BROKERS CONSOLIDATED (OGDEN) 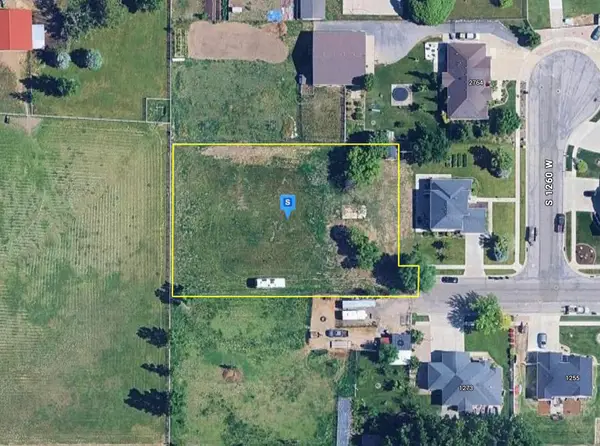 $349,999Pending0.78 Acres
$349,999Pending0.78 Acres1280 W 2800 S, Syracuse, UT 84075
MLS# 25-267289Listed by: PLATLABS, LLC
