2983 W N Shore Dr, Syracuse, UT 84075
Local realty services provided by:Better Homes and Gardens Real Estate Momentum
2983 W N Shore Dr,Syracuse, UT 84075
$567,500
- 3 Beds
- 3 Baths
- 2,048 sq. ft.
- Single family
- Active
Listed by: thomas gruenewald
Office: realty one group signature
MLS#:2121553
Source:SL
Price summary
- Price:$567,500
- Price per sq. ft.:$277.1
- Monthly HOA dues:$45
About this home
INCREDIBLE FINANCING OPPORTUNITY! TAKE ADVANTAGE OF AN ASSUMABLE LOAN AT APPROX. 4.875% (subject to lender approval and buyer qualification) - a rare chance to lock in a below-market rate! This home features beautiful white soft-close cabinets with quartz countertops, a gas stove with double oven, and hardwood laminate flooring throughout the main level. Elegant gold door handles and accents add a modern designer touch. The wood-railed open staircase leads to a spacious loft and walk-in closets in every bedroom. Enjoy breathtaking mountain views from the backyard and the privacy of a quiet cul-de-sac. This turn-key smart home includes automated lighting, motorized blinds, and full blackout shades throughout the upstairs. This home has it all! Truly a stunning home inside and out with an unbeatable financing advantage!
Contact an agent
Home facts
- Year built:2023
- Listing ID #:2121553
- Added:52 day(s) ago
- Updated:December 29, 2025 at 12:03 PM
Rooms and interior
- Bedrooms:3
- Total bathrooms:3
- Full bathrooms:1
- Half bathrooms:1
- Living area:2,048 sq. ft.
Heating and cooling
- Cooling:Central Air
- Heating:Forced Air, Gas: Central
Structure and exterior
- Roof:Asphalt
- Year built:2023
- Building area:2,048 sq. ft.
- Lot area:0.14 Acres
Schools
- High school:Clearfield
- Middle school:Legacy
- Elementary school:Cook
Utilities
- Water:Culinary, Secondary, Water Connected
- Sewer:Sewer Connected, Sewer: Connected, Sewer: Public
Finances and disclosures
- Price:$567,500
- Price per sq. ft.:$277.1
- Tax amount:$2,935
New listings near 2983 W N Shore Dr
- New
 $695,000Active6 beds 4 baths4,143 sq. ft.
$695,000Active6 beds 4 baths4,143 sq. ft.1282 W 3150 S, Syracuse, UT 84075
MLS# 2128134Listed by: EQUITY REAL ESTATE (SELECT) 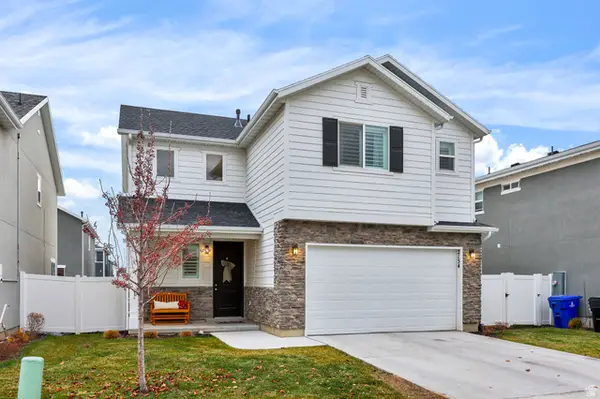 $499,000Pending4 beds 3 baths1,908 sq. ft.
$499,000Pending4 beds 3 baths1,908 sq. ft.2154 W Lydia Ln, Syracuse, UT 84075
MLS# 2127543Listed by: REALTYPATH LLC (EXECUTIVES)- New
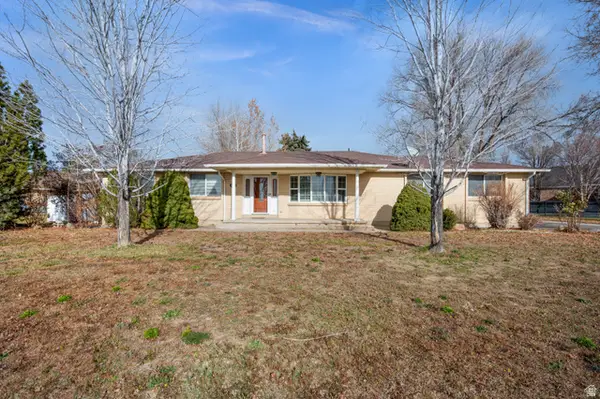 $650,000Active5 beds 3 baths3,504 sq. ft.
$650,000Active5 beds 3 baths3,504 sq. ft.2455 S Bluff Rd, Syracuse, UT 84075
MLS# 2127511Listed by: REALTYPATH LLC (EXECUTIVES) 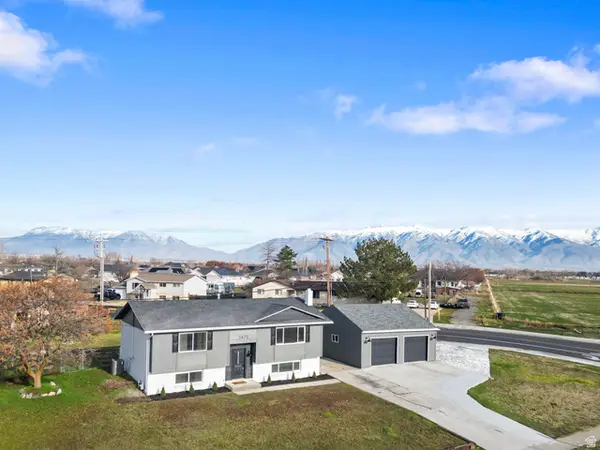 $550,000Active4 beds 2 baths2,186 sq. ft.
$550,000Active4 beds 2 baths2,186 sq. ft.3475 S Bluff Rd, Syracuse, UT 84075
MLS# 2127294Listed by: REAL BROKER, LLC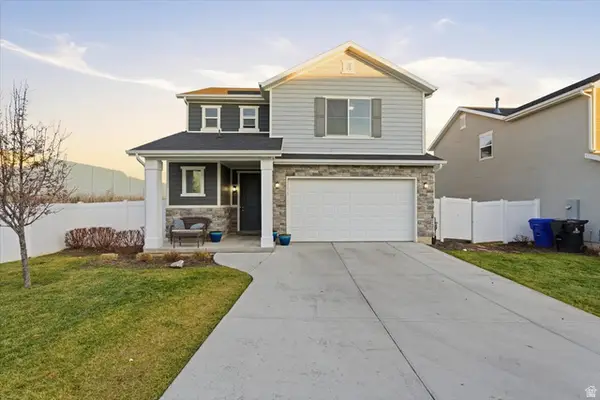 $480,000Active3 beds 3 baths1,736 sq. ft.
$480,000Active3 beds 3 baths1,736 sq. ft.1596 W Parkview Dr, Syracuse, UT 84075
MLS# 2127168Listed by: KW UTAH REALTORS KELLER WILLIAMS (BRICKYARD)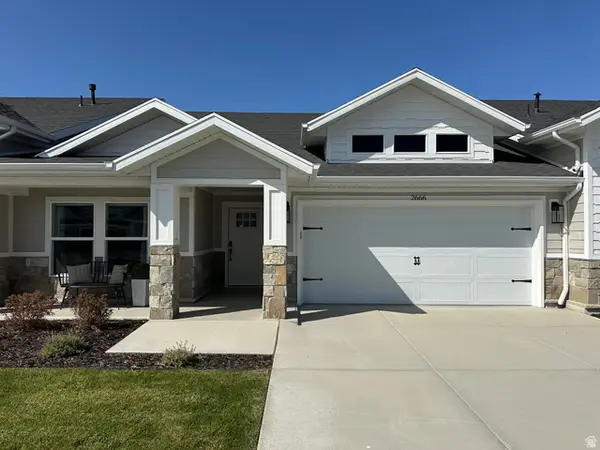 $507,401Active2 beds 2 baths1,541 sq. ft.
$507,401Active2 beds 2 baths1,541 sq. ft.2635 S 2430 W #114, Syracuse, UT 84075
MLS# 2127176Listed by: BROUGH REALTY 2 LLC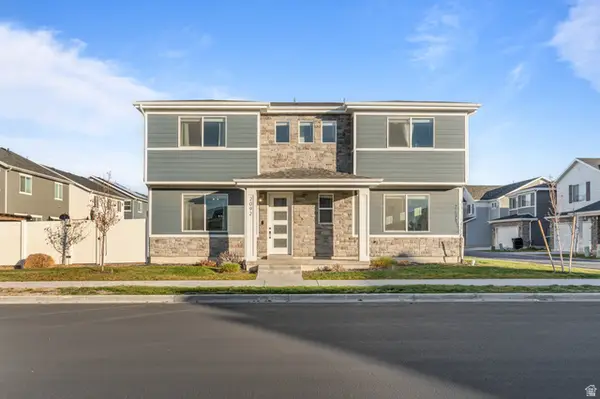 $550,000Active4 beds 3 baths2,057 sq. ft.
$550,000Active4 beds 3 baths2,057 sq. ft.2092 W 3250 S, Syracuse, UT 84075
MLS# 2126898Listed by: RE/MAX ASSOCIATES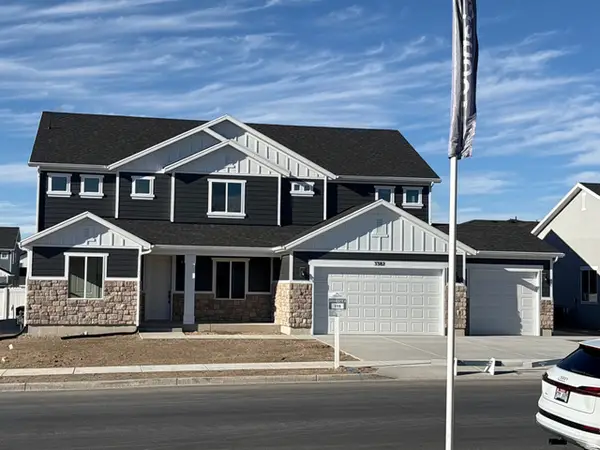 $800,460Pending1 beds 3 baths3,035 sq. ft.
$800,460Pending1 beds 3 baths3,035 sq. ft.3382 S 2410 W #119, Syracuse, UT 84075
MLS# 2126852Listed by: WOODSIDE HOMES OF UTAH LLC $700,000Active5 beds 4 baths3,703 sq. ft.
$700,000Active5 beds 4 baths3,703 sq. ft.1242 S 1700 W, Syracuse, UT 84075
MLS# 2126673Listed by: REAL BROKER, LLC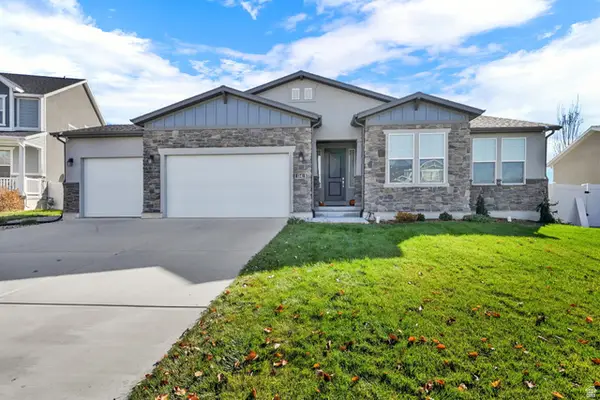 $699,900Active6 beds 4 baths3,796 sq. ft.
$699,900Active6 beds 4 baths3,796 sq. ft.1341 W 650 S, Syracuse, UT 84075
MLS# 2126619Listed by: SELLING SALT LAKE
