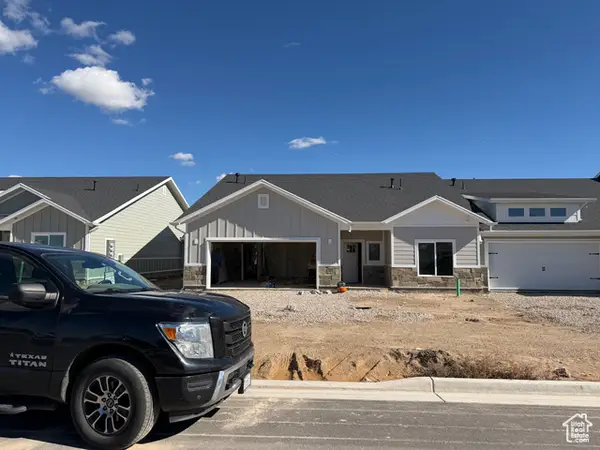3022 S Shoreline Dr W, Syracuse, UT 84075
Local realty services provided by:Better Homes and Gardens Real Estate Momentum
Listed by: kelly l. weston
Office: eleven11 real estate
MLS#:2088120
Source:SL
Price summary
- Price:$624,900
- Price per sq. ft.:$215.26
- Monthly HOA dues:$45
About this home
Better than new! Upgrades, upgrades, upgrades! This home looks and smells new and its move-in ready! Main Floor features a 9 foot ceiling, shiplap, massive kitchen with extended island, butler pantry along with a large walk-in pantry. Kitchen also features white cabinets, granite counter tops, double oven, microwave, dishwasher and 5 burner gas cooktop. Main floor family room with gas fireplace. large 8 foot sliding glass door to backyard, with a large patio for those beautiful summer sunsets. A practical mudroom with storage off of the garage entrance along with a Guest bedroom with a full ensuite bathroom. Main floor also features an office area or formal living room along with a powder room. Upstairs you will find a flexible loft, a tranquil owner's suite - complete with a separate tub and shower and double vanity. There is a generous walk-in closet with a separate door to the laundry room for convenience. You will also find two additional bedrooms and a very large full bathroom. Easy access to schools, shopping and the West Davis Corridor. Home located in a great neighborhood and on a quiet street.
Contact an agent
Home facts
- Year built:2023
- Listing ID #:2088120
- Added:259 day(s) ago
- Updated:October 19, 2025 at 07:48 AM
Rooms and interior
- Bedrooms:4
- Total bathrooms:4
- Full bathrooms:3
- Half bathrooms:1
- Living area:2,903 sq. ft.
Heating and cooling
- Cooling:Central Air
- Heating:Gas: Central
Structure and exterior
- Roof:Asphalt
- Year built:2023
- Building area:2,903 sq. ft.
- Lot area:0.18 Acres
Schools
- High school:Clearfield
- Middle school:Legacy
- Elementary school:Bluff Ridge
Utilities
- Water:Secondary, Water Connected
- Sewer:Sewer Connected, Sewer: Connected
Finances and disclosures
- Price:$624,900
- Price per sq. ft.:$215.26
- Tax amount:$3,154
New listings near 3022 S Shoreline Dr W
- New
 $671,000Active3 beds 2 baths1,718 sq. ft.
$671,000Active3 beds 2 baths1,718 sq. ft.2366 S 1230 W, Syracuse, UT 84075
MLS# 2136544Listed by: IVORY HOMES, LTD - New
 $550,000Active5 beds 4 baths2,399 sq. ft.
$550,000Active5 beds 4 baths2,399 sq. ft.2013 S 1575 W, Syracuse, UT 84075
MLS# 2135927Listed by: REAL BROKER, LLC - Open Sat, 11am to 1pmNew
 $499,000Active4 beds 3 baths1,902 sq. ft.
$499,000Active4 beds 3 baths1,902 sq. ft.1912 W Parkview Dr, Syracuse, UT 84075
MLS# 2135810Listed by: KW SUCCESS KELLER WILLIAMS REALTY - New
 $495,000Active3 beds 3 baths1,868 sq. ft.
$495,000Active3 beds 3 baths1,868 sq. ft.1954 W Parkview Dr, Syracuse, UT 84075
MLS# 2135557Listed by: RE/MAX ASSOCIATES - New
 $475,000Active3 beds 2 baths1,810 sq. ft.
$475,000Active3 beds 2 baths1,810 sq. ft.1876 W 2400 S, Syracuse, UT 84075
MLS# 2134785Listed by: COLDWELL BANKER REALTY (DAVIS COUNTY) - New
 $592,000Active3 beds 3 baths2,260 sq. ft.
$592,000Active3 beds 3 baths2,260 sq. ft.961 W 1910 S, Syracuse, UT 84075
MLS# 2134771Listed by: MOUNTAIN VALLEY REAL ESTATE EXPERTS - Open Sat, 11am to 4:30pm
 $551,000Active2 beds 2 baths1,809 sq. ft.
$551,000Active2 beds 2 baths1,809 sq. ft.2663 S 2430 #117 W, Syracuse, UT 84075
MLS# 2118502Listed by: BROUGH REALTY 2 LLC - Open Sat, 12 to 3pmNew
 $800,000Active5 beds 4 baths4,127 sq. ft.
$800,000Active5 beds 4 baths4,127 sq. ft.3736 W Hammon Ln S, Syracuse, UT 84075
MLS# 2134554Listed by: MOUNTAIN LUXURY REAL ESTATE - New
 $499,000Active4 beds 3 baths1,890 sq. ft.
$499,000Active4 beds 3 baths1,890 sq. ft.1874 W Parkview Dr, Syracuse, UT 84075
MLS# 2134490Listed by: COMMERCIAL REALTY BROKERS LLC - Open Fri, 1 to 6pmNew
 $454,900Active3 beds 3 baths2,567 sq. ft.
$454,900Active3 beds 3 baths2,567 sq. ft.1651 W 2700 S #217, Syracuse, UT 84075
MLS# 2134451Listed by: RE/MAX ASSOCIATES

