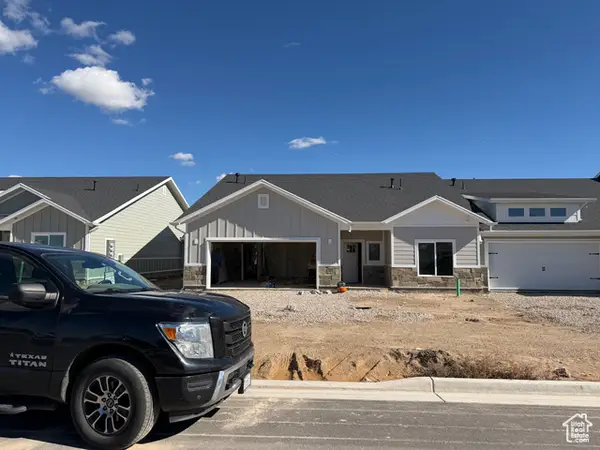3528 S Finch St, Syracuse, UT 84075
Local realty services provided by:Better Homes and Gardens Real Estate Momentum
3528 S Finch St,Syracuse, UT 84075
$509,000
- 3 Beds
- 2 Baths
- 1,452 sq. ft.
- Single family
- Active
Listed by: audrey mcgee, michael mcgee
Office: berkshire hathaway homeservices elite real estate
MLS#:2120014
Source:SL
Price summary
- Price:$509,000
- Price per sq. ft.:$350.55
- Monthly HOA dues:$35
About this home
Come see this beautifully maintained and move-in ready, single level living, 3-bedroom, 2 bath home. Enjoy effortless living in one of Syracuse's most desirable and safe areas. Enjoy stunning mountain views from this peaceful neighborhood with a fully fenced private back yard- perfect for quiet evenings, pets, or entertaining. This home features wide hallways and an open-concept layout creating a spacious and accessible feel throughout. The kitchen, dining and living areas flow seamlessly together for comfortable everyday living. An oversized two-car garage with space for an RV pad, excellent for vehicles, toys and storage. Located just off the Legacy interchange and minutes from Hill Air Force Base, shopping and commuter routes. Convenience and peace of mind come together perfectly, Schedule your private showing through Aligned. Sq. ft. figures are provided as a courtesy estimate only and were obtained from county records. Buyer is advised to obtain an independent measurement.
Contact an agent
Home facts
- Year built:2018
- Listing ID #:2120014
- Added:106 day(s) ago
- Updated:February 11, 2026 at 12:00 PM
Rooms and interior
- Bedrooms:3
- Total bathrooms:2
- Full bathrooms:1
- Living area:1,452 sq. ft.
Heating and cooling
- Cooling:Central Air
- Heating:Gas: Central
Structure and exterior
- Roof:Asphalt
- Year built:2018
- Building area:1,452 sq. ft.
- Lot area:0.14 Acres
Schools
- High school:Clearfield
- Middle school:Legacy
- Elementary school:Bluff Ridge
Utilities
- Water:Culinary, Secondary, Water Connected
- Sewer:Sewer Connected, Sewer: Connected
Finances and disclosures
- Price:$509,000
- Price per sq. ft.:$350.55
- Tax amount:$2,400
New listings near 3528 S Finch St
- New
 $671,000Active3 beds 2 baths1,718 sq. ft.
$671,000Active3 beds 2 baths1,718 sq. ft.2366 S 1230 W, Syracuse, UT 84075
MLS# 2136544Listed by: IVORY HOMES, LTD - New
 $550,000Active5 beds 4 baths2,399 sq. ft.
$550,000Active5 beds 4 baths2,399 sq. ft.2013 S 1575 W, Syracuse, UT 84075
MLS# 2135927Listed by: REAL BROKER, LLC - Open Sat, 11am to 1pmNew
 $499,000Active4 beds 3 baths1,902 sq. ft.
$499,000Active4 beds 3 baths1,902 sq. ft.1912 W Parkview Dr, Syracuse, UT 84075
MLS# 2135810Listed by: KW SUCCESS KELLER WILLIAMS REALTY - New
 $495,000Active3 beds 3 baths1,868 sq. ft.
$495,000Active3 beds 3 baths1,868 sq. ft.1954 W Parkview Dr, Syracuse, UT 84075
MLS# 2135557Listed by: RE/MAX ASSOCIATES - New
 $475,000Active3 beds 2 baths1,810 sq. ft.
$475,000Active3 beds 2 baths1,810 sq. ft.1876 W 2400 S, Syracuse, UT 84075
MLS# 2134785Listed by: COLDWELL BANKER REALTY (DAVIS COUNTY) - New
 $592,000Active3 beds 3 baths2,260 sq. ft.
$592,000Active3 beds 3 baths2,260 sq. ft.961 W 1910 S, Syracuse, UT 84075
MLS# 2134771Listed by: MOUNTAIN VALLEY REAL ESTATE EXPERTS - Open Sat, 11am to 4:30pm
 $551,000Active2 beds 2 baths1,809 sq. ft.
$551,000Active2 beds 2 baths1,809 sq. ft.2663 S 2430 #117 W, Syracuse, UT 84075
MLS# 2118502Listed by: BROUGH REALTY 2 LLC - Open Sat, 12 to 3pmNew
 $800,000Active5 beds 4 baths4,127 sq. ft.
$800,000Active5 beds 4 baths4,127 sq. ft.3736 W Hammon Ln S, Syracuse, UT 84075
MLS# 2134554Listed by: MOUNTAIN LUXURY REAL ESTATE - New
 $499,000Active4 beds 3 baths1,890 sq. ft.
$499,000Active4 beds 3 baths1,890 sq. ft.1874 W Parkview Dr, Syracuse, UT 84075
MLS# 2134490Listed by: COMMERCIAL REALTY BROKERS LLC - Open Fri, 1 to 6pmNew
 $454,900Active3 beds 3 baths2,567 sq. ft.
$454,900Active3 beds 3 baths2,567 sq. ft.1651 W 2700 S #217, Syracuse, UT 84075
MLS# 2134451Listed by: RE/MAX ASSOCIATES

