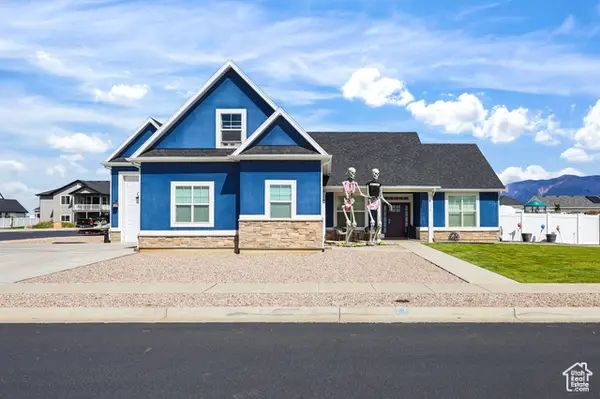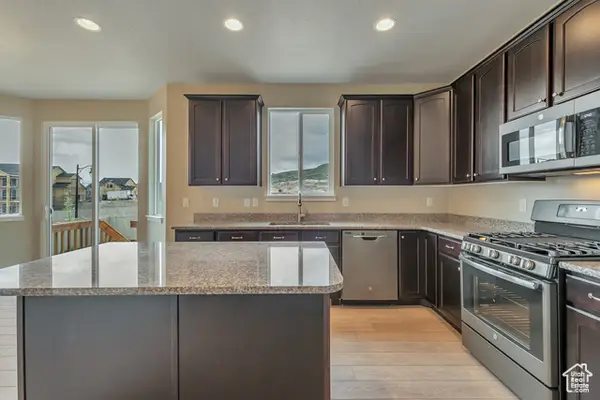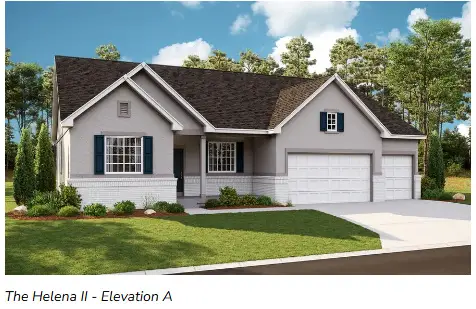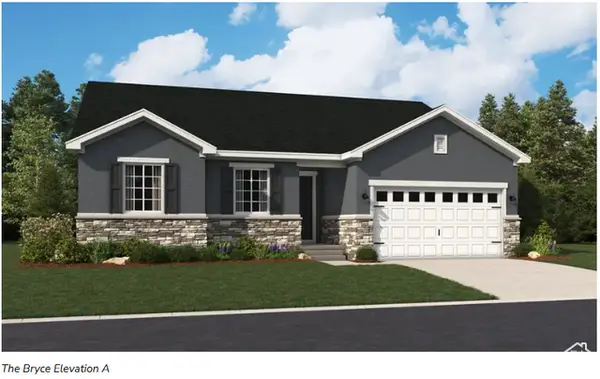1758 S 3875 W #226, Taylor, UT 84401
Local realty services provided by:Better Homes and Gardens Real Estate Momentum
1758 S 3875 W #226,Taylor, UT 84401
$849,760
- 6 Beds
- 4 Baths
- 3,914 sq. ft.
- Single family
- Active
Listed by:jodilyn stein
Office:nilson homes
MLS#:2098749
Source:SL
Price summary
- Price:$849,760
- Price per sq. ft.:$217.11
- Monthly HOA dues:$33
About this home
This modern home showcases sleek exterior design paired with interior luxury. Inside, enjoy a gourmet kitchen, cozy fireplace, spacious pantry, and functional mudroom. A unique ADU layout enhances versatility, offering ideal space for multi-generational living or rental income, combining style, comfort, and flexibility in a thoughtfully crafted residence. *Rates as of 9/1/2025 and subject to change at any time. Buyer must qualify and use Builder's preferred lender. Advertised rate based on an FHA or VA loan with 780+ credit score and 3.5% down for FHA. Conventional is higher and requires 5% down. Call for details.
Contact an agent
Home facts
- Year built:2025
- Listing ID #:2098749
- Added:77 day(s) ago
- Updated:October 01, 2025 at 10:58 AM
Rooms and interior
- Bedrooms:6
- Total bathrooms:4
- Full bathrooms:4
- Living area:3,914 sq. ft.
Heating and cooling
- Cooling:Central Air
- Heating:Forced Air
Structure and exterior
- Roof:Asphalt
- Year built:2025
- Building area:3,914 sq. ft.
- Lot area:0.23 Acres
Schools
- High school:Fremont
- Elementary school:West Weber
Utilities
- Water:Culinary, Secondary, Water Connected
- Sewer:Sewer Connected, Sewer: Connected
Finances and disclosures
- Price:$849,760
- Price per sq. ft.:$217.11
- Tax amount:$1
New listings near 1758 S 3875 W #226
- New
 $635,000Active4 beds 3 baths2,483 sq. ft.
$635,000Active4 beds 3 baths2,483 sq. ft.2071 S 4520 W, Taylor, UT 84401
MLS# 2114371Listed by: REAL BROKER, LLC - New
 $607,000Active4 beds 3 baths2,212 sq. ft.
$607,000Active4 beds 3 baths2,212 sq. ft.2166 S 4520 W, Taylor, UT 84401
MLS# 2114351Listed by: REAL BROKER, LLC - New
 $607,000Active4 beds 3 baths2,212 sq. ft.
$607,000Active4 beds 3 baths2,212 sq. ft.2087 S 4520 W, Taylor, UT 84401
MLS# 2114352Listed by: REAL BROKER, LLC - New
 $1,200,000Active5 beds 3 baths3,635 sq. ft.
$1,200,000Active5 beds 3 baths3,635 sq. ft.3689 W 2400 S, Taylor, UT 84401
MLS# 2114208Listed by: REALTYPATH LLC (SUMMIT) - New
 $739,775Active3 beds 2 baths3,923 sq. ft.
$739,775Active3 beds 2 baths3,923 sq. ft.1774 S 3875 W #228, Taylor, UT 84401
MLS# 2113880Listed by: NILSON HOMES  $689,775Active4 beds 3 baths2,857 sq. ft.
$689,775Active4 beds 3 baths2,857 sq. ft.3812 W 1700 S #201, Taylor, UT 84401
MLS# 2112227Listed by: NILSON HOMES Listed by BHGRE$629,900Active4 beds 2 baths1,894 sq. ft.
Listed by BHGRE$629,900Active4 beds 2 baths1,894 sq. ft.4172 W 1775 S, Taylor, UT 84401
MLS# 2111235Listed by: BETTER HOMES AND GARDENS REAL ESTATE MOMENTUM (OGDEN) $556,914Active4 beds 3 baths2,480 sq. ft.
$556,914Active4 beds 3 baths2,480 sq. ft.1765 S 3825 W #218, Taylor, UT 84401
MLS# 2109989Listed by: MCARTHUR REALTY, LC $564,990Active3 beds 3 baths3,801 sq. ft.
$564,990Active3 beds 3 baths3,801 sq. ft.2048 S 4190 W #92, Taylor, UT 84401
MLS# 2109960Listed by: RICHMOND AMERICAN HOMES OF UTAH, INC $546,890Active3 beds 3 baths3,383 sq. ft.
$546,890Active3 beds 3 baths3,383 sq. ft.2058 S 4190 W #93, Taylor, UT 84401
MLS# 2109973Listed by: RICHMOND AMERICAN HOMES OF UTAH, INC
