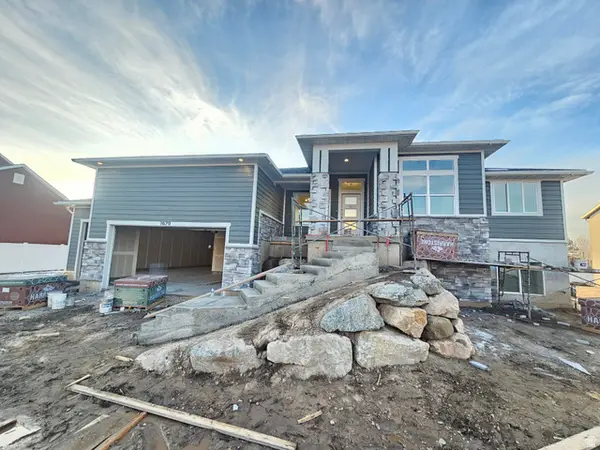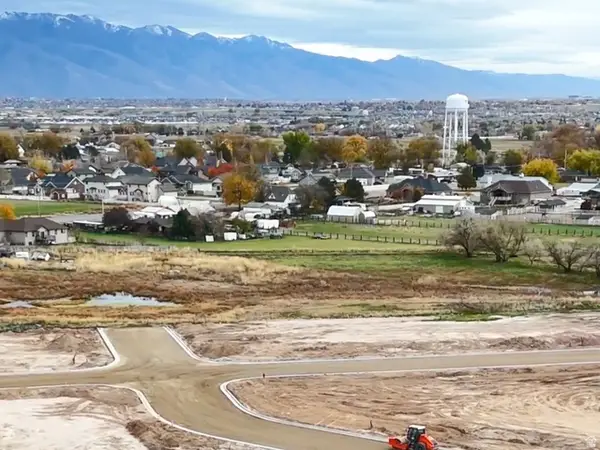1766 S Degiorgio St, Taylor, UT 84401
Local realty services provided by:Better Homes and Gardens Real Estate Momentum
1766 S Degiorgio St,Taylor, UT 84401
$859,000
- 6 Beds
- 4 Baths
- 4,463 sq. ft.
- Single family
- Active
Listed by: michael r wright
Office: upside real estate
MLS#:2132837
Source:SL
Price summary
- Price:$859,000
- Price per sq. ft.:$192.47
About this home
***Welcome home! This amazing property features a large .62 acre lot, 4 car garage, and 4500 sq ft that is completely finished with Space in all the right places. The main level has a true gourmet kitchen that showcases, white quartz countertops, 10 foot flat ceilings, high end stainless applianced with double oven and gas cooktop, a large kitchen island, plus a huge butlers pantry. The home has the perfect layout if you like a floor plan that is open and spacious with tons of natural light entering the home through out the day. The master bedrooms is enormous 15x15 with a Huge walk in closet, double sink vanity and large double shower with European style glass. The lower level is a true daylight basement with separate entrance. The flow and design for the basement give the option to use as a great family room/game rooms/media room as if it is a continuation of the main level. But it also gives a great option to have or use the basement as a full ADU apartment including a kitchen and laundry room. This home truly is the perfect space for everyone. Call for a private showing
Contact an agent
Home facts
- Year built:2020
- Listing ID #:2132837
- Added:627 day(s) ago
- Updated:February 11, 2026 at 12:10 PM
Rooms and interior
- Bedrooms:6
- Total bathrooms:4
- Full bathrooms:2
- Half bathrooms:1
- Living area:4,463 sq. ft.
Heating and cooling
- Cooling:Central Air
- Heating:Forced Air, Gas: Central
Structure and exterior
- Roof:Asphalt
- Year built:2020
- Building area:4,463 sq. ft.
- Lot area:0.62 Acres
Schools
- High school:Fremont
- Middle school:Wahlquist
- Elementary school:West Weber
Utilities
- Water:Culinary, Water Connected
- Sewer:Sewer Connected, Sewer: Connected, Sewer: Public
Finances and disclosures
- Price:$859,000
- Price per sq. ft.:$192.47
- Tax amount:$4,513
New listings near 1766 S Degiorgio St
- Open Sat, 12 to 3pmNew
 $699,775Active4 beds 3 baths2,857 sq. ft.
$699,775Active4 beds 3 baths2,857 sq. ft.3750 W 1700 S #324, Taylor, UT 84401
MLS# 2135468Listed by: NILSON HOMES - New
 $679,775Active4 beds 3 baths2,654 sq. ft.
$679,775Active4 beds 3 baths2,654 sq. ft.3762 W 1700 S #325, Taylor, UT 84401
MLS# 2135449Listed by: NILSON HOMES  $899,999Active4 beds 4 baths3,100 sq. ft.
$899,999Active4 beds 4 baths3,100 sq. ft.2870 S 3925 W, Taylor, UT 84401
MLS# 2133969Listed by: BESST REALTY GROUP LLC $1,579,000Active5 beds 4 baths5,279 sq. ft.
$1,579,000Active5 beds 4 baths5,279 sq. ft.2320 S 4600 W, Taylor, UT 84401
MLS# 2133161Listed by: REALTYPATH LLC (EXECUTIVES) $769,765Active6 beds 4 baths3,774 sq. ft.
$769,765Active6 beds 4 baths3,774 sq. ft.1611 S 3875 W #405, Taylor, UT 84401
MLS# 2132158Listed by: NILSON HOMES $799,775Active5 beds 4 baths4,253 sq. ft.
$799,775Active5 beds 4 baths4,253 sq. ft.1679 S 3875 W #401, Taylor, UT 84401
MLS# 2131930Listed by: NILSON HOMES $213,000Active0.23 Acres
$213,000Active0.23 Acres3682 W Richmond Dr #223, Taylor, UT 84401
MLS# 2129812Listed by: EQUITY REAL ESTATE $528,000Pending4 beds 3 baths2,210 sq. ft.
$528,000Pending4 beds 3 baths2,210 sq. ft.3808 W 1780 St S #210, Taylor, UT 84401
MLS# 2130572Listed by: MCARTHUR REALTY, LC $609,990Active4 beds 3 baths2,080 sq. ft.
$609,990Active4 beds 3 baths2,080 sq. ft.4042 W 2025 S #36, Taylor, UT 84401
MLS# 2130362Listed by: RICHMOND AMERICAN HOMES OF UTAH, INC $733,627Pending3 beds 2 baths4,760 sq. ft.
$733,627Pending3 beds 2 baths4,760 sq. ft.2187 S 4140 W #65, Taylor, UT 84401
MLS# 2130371Listed by: RICHMOND AMERICAN HOMES OF UTAH, INC

