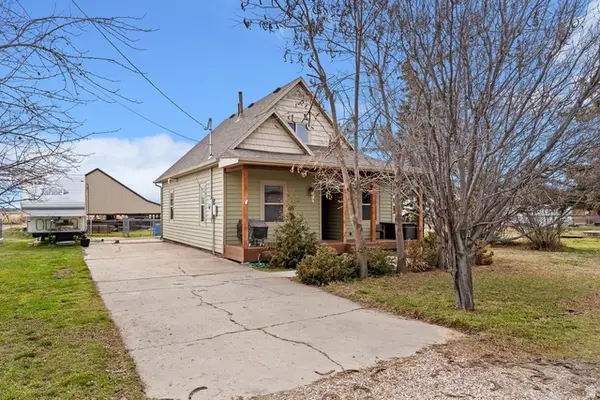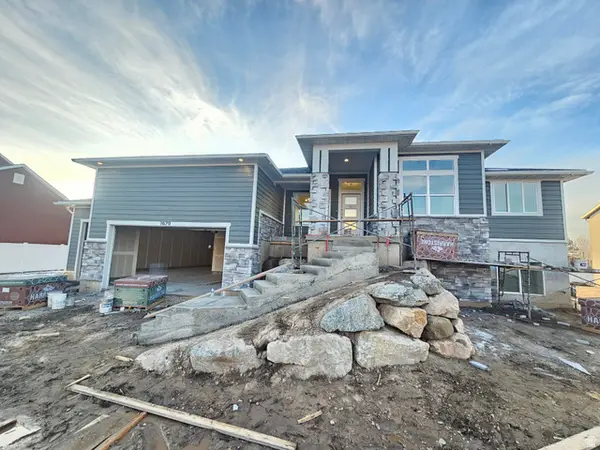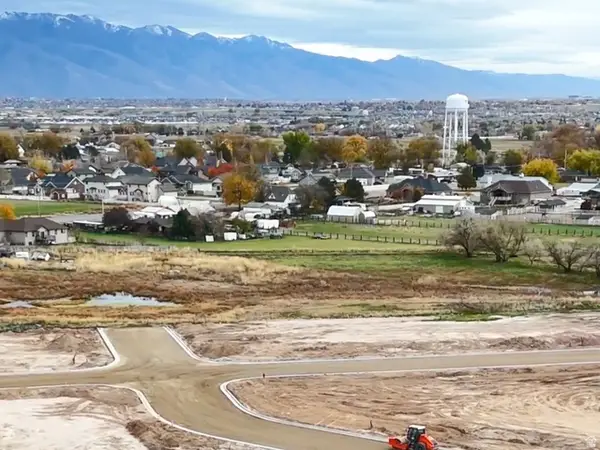2062 S 4300 W, Taylor, UT 84401
Local realty services provided by:Better Homes and Gardens Real Estate Momentum
2062 S 4300 W,Taylor, UT 84401
$1,029,000
- 5 Beds
- 5 Baths
- 4,538 sq. ft.
- Single family
- Active
Listed by: paden anderson, hunter k spencer
Office: mtn buff, llc.
MLS#:2099023
Source:SL
Price summary
- Price:$1,029,000
- Price per sq. ft.:$226.75
About this home
Nestled on a spacious 1.28-acre lot, this beautiful rambler offers the perfect blend of comfort, functionality, and country living-all within walking distance to the new WestField High School. The property offers a wide range of possibilities, whether you envision a horse property, hobby farm, or simply extra space to enjoy and customize to your lifestyle. The open floor plan and vaulted ceilings create a bright, welcoming feel, complemented by stunning unobstructed mountain views. The home features a newly finished walkout basement (2023), two kitchens, and two laundry rooms, making it ideal for multi-generational living. A separate apartment or mother-in-law suite with its own walkout provides added privacy and flexibility. Additional highlights include a home gym, dedicated office space, large food storage, and ample utility storage. Enjoy outdoor living on the fully covered back deck, a fully fenced yard with garden space and pasture, and a productive orchard with a variety of fruit trees and berry bushes. The extra-deep, tall 4-car garage includes a Tesla charger, offering plenty of room for vehicles, trailers, and toys. This property delivers space, views, and versatility in a peaceful setting you'll love coming home to.
Contact an agent
Home facts
- Year built:2021
- Listing ID #:2099023
- Added:373 day(s) ago
- Updated:February 14, 2026 at 12:08 PM
Rooms and interior
- Bedrooms:5
- Total bathrooms:5
- Full bathrooms:3
- Half bathrooms:1
- Living area:4,538 sq. ft.
Heating and cooling
- Cooling:Central Air
- Heating:Forced Air, Gas: Central
Structure and exterior
- Roof:Asphalt
- Year built:2021
- Building area:4,538 sq. ft.
- Lot area:1.28 Acres
Schools
- Middle school:Rocky Mt
- Elementary school:Kanesville
Utilities
- Water:Culinary, Secondary, Water Connected
- Sewer:Sewer Connected, Sewer: Connected, Sewer: Public
Finances and disclosures
- Price:$1,029,000
- Price per sq. ft.:$226.75
- Tax amount:$4,369
New listings near 2062 S 4300 W
- New
 $465,000Active2 beds 2 baths1,124 sq. ft.
$465,000Active2 beds 2 baths1,124 sq. ft.5055 W 2550 S, Taylor, UT 84401
MLS# 2136679Listed by: REALTYPATH LLC (SUMMIT) - Open Sat, 12 to 3pmNew
 $699,775Active4 beds 3 baths2,857 sq. ft.
$699,775Active4 beds 3 baths2,857 sq. ft.3750 W 1700 S #324, Taylor, UT 84401
MLS# 2135468Listed by: NILSON HOMES - New
 $679,775Active4 beds 3 baths2,654 sq. ft.
$679,775Active4 beds 3 baths2,654 sq. ft.3762 W 1700 S #325, Taylor, UT 84401
MLS# 2135449Listed by: NILSON HOMES  $899,999Active4 beds 4 baths3,100 sq. ft.
$899,999Active4 beds 4 baths3,100 sq. ft.2870 S 3925 W, Taylor, UT 84401
MLS# 2133969Listed by: BESST REALTY GROUP LLC $1,579,000Active5 beds 4 baths5,279 sq. ft.
$1,579,000Active5 beds 4 baths5,279 sq. ft.2320 S 4600 W, Taylor, UT 84401
MLS# 2133161Listed by: REALTYPATH LLC (EXECUTIVES) $769,765Active6 beds 4 baths3,774 sq. ft.
$769,765Active6 beds 4 baths3,774 sq. ft.1611 S 3875 W #405, Taylor, UT 84401
MLS# 2132158Listed by: NILSON HOMES $799,775Active5 beds 4 baths4,253 sq. ft.
$799,775Active5 beds 4 baths4,253 sq. ft.1679 S 3875 W #401, Taylor, UT 84401
MLS# 2131930Listed by: NILSON HOMES $213,000Active0.23 Acres
$213,000Active0.23 Acres3682 W Richmond Dr #223, Taylor, UT 84401
MLS# 2129812Listed by: EQUITY REAL ESTATE $528,000Pending4 beds 3 baths2,210 sq. ft.
$528,000Pending4 beds 3 baths2,210 sq. ft.3808 W 1780 St S #210, Taylor, UT 84401
MLS# 2130572Listed by: MCARTHUR REALTY, LC $609,990Active4 beds 3 baths2,080 sq. ft.
$609,990Active4 beds 3 baths2,080 sq. ft.4042 W 2025 S #36, Taylor, UT 84401
MLS# 2130362Listed by: RICHMOND AMERICAN HOMES OF UTAH, INC

