1451 W Bluemont Dr S, Taylorsville, UT 84123
Local realty services provided by:Better Homes and Gardens Real Estate Momentum
Listed by: melinda yeaman
Office: utah key real estate, llc. (woodhaven branch)
MLS#:2124789
Source:SL
Price summary
- Price:$509,000
- Price per sq. ft.:$240.09
About this home
This cheerful home on a corner lot framed by trees is tucked away in a welcoming neighborhood. Just 15-20 min to Salt Lake International Airport, Downtown, the East Bench and South Valley respectively, this location is a dream. The newly upgraded windows offer a gorgeous reflection of the mature trees and are the crown jewel of curb appeal. Each gate flanking the home opens to the spacious, fully fenced yard which offers room to run, a brand new deck and a shady apple tree. The newly finished decorative wood front door is the gateway to your blank canvas, ready for decorating. The cozy wood-burning living room fireplace offers a vibe that complements your personal style. The dining and kitchen area overlook the dreamy back yard and lead to direct garage access. The finished basement has 2 additional bedrooms, a great room, full bath, laundry and generous storage. Upgrades include a whole house surge protector (2018), water heater (2023), and in 2025, new windows, primary bathroom, deck, fridge, high efficiency furnace, and toilet. There is a lifetime warranty on the fence gates and windows! Come see in person and complete your vision. Your home awaits!
Contact an agent
Home facts
- Year built:1975
- Listing ID #:2124789
- Added:45 day(s) ago
- Updated:January 11, 2026 at 12:00 PM
Rooms and interior
- Bedrooms:5
- Total bathrooms:2
- Full bathrooms:2
- Living area:2,120 sq. ft.
Heating and cooling
- Cooling:Central Air
- Heating:Gas: Central
Structure and exterior
- Roof:Asphalt
- Year built:1975
- Building area:2,120 sq. ft.
- Lot area:0.24 Acres
Schools
- High school:Taylorsville
- Middle school:Bennion
- Elementary school:Calvin Smith
Utilities
- Water:Culinary, Water Connected
- Sewer:Sewer Connected, Sewer: Connected
Finances and disclosures
- Price:$509,000
- Price per sq. ft.:$240.09
- Tax amount:$2,912
New listings near 1451 W Bluemont Dr S
- New
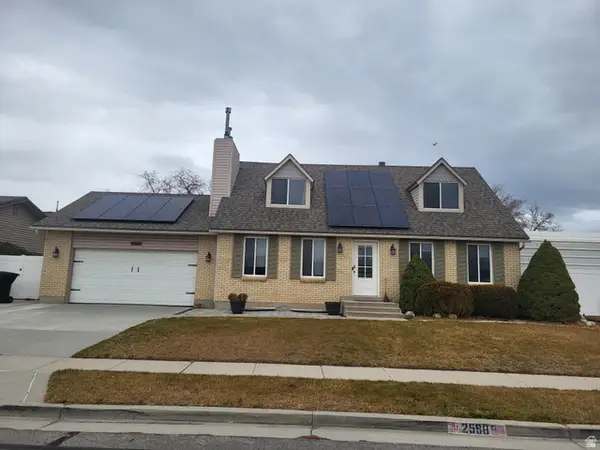 $650,000Active7 beds 3 baths2,812 sq. ft.
$650,000Active7 beds 3 baths2,812 sq. ft.2598 W Woodhill Cir, Taylorsville, UT 84129
MLS# 2130133Listed by: REALTY CHOICE - New
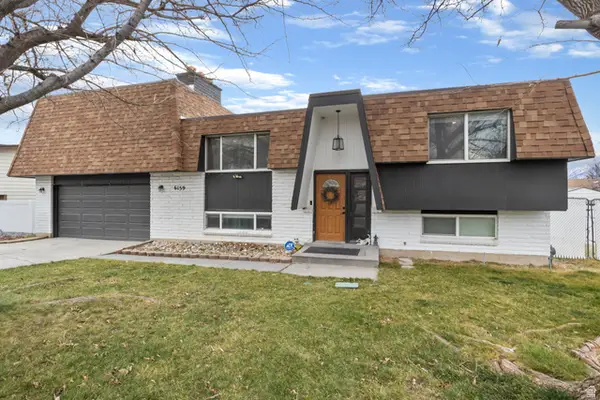 $569,900Active5 beds 3 baths2,790 sq. ft.
$569,900Active5 beds 3 baths2,790 sq. ft.6159 S Don Leone Dr, Taylorsville, UT 84129
MLS# 2130080Listed by: EQUITY REAL ESTATE (SOLID) - New
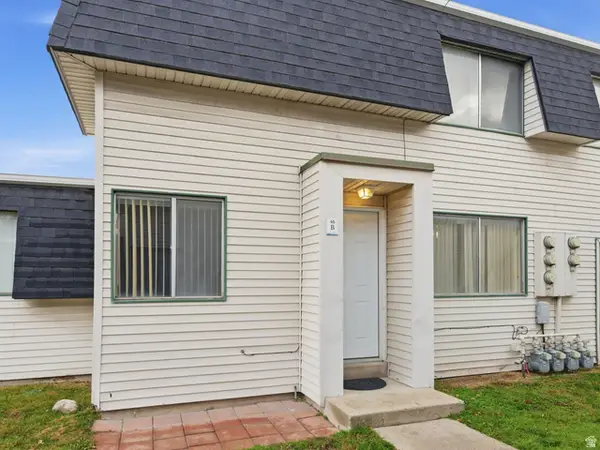 $235,000Active2 beds 1 baths894 sq. ft.
$235,000Active2 beds 1 baths894 sq. ft.4332 S 1145 W #46B, Salt Lake City, UT 84123
MLS# 2130089Listed by: EQUITY REAL ESTATE (RESULTS) - New
 $699,000Active6 beds 4 baths2,564 sq. ft.
$699,000Active6 beds 4 baths2,564 sq. ft.2215 W Bonniebrook S, Taylorsville, UT 84129
MLS# 2129998Listed by: KW SOUTH VALLEY KELLER WILLIAMS - New
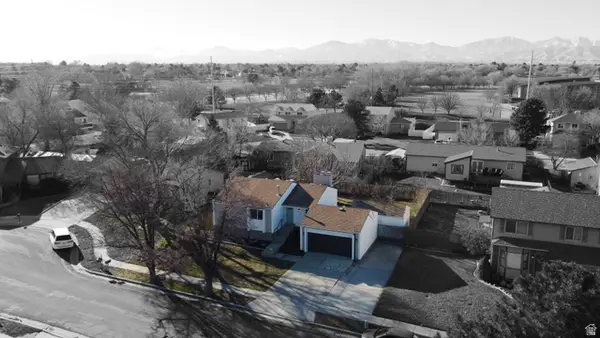 $549,900Active5 beds 2 baths1,888 sq. ft.
$549,900Active5 beds 2 baths1,888 sq. ft.4972 S Cahoon, Taylorsville, UT 84129
MLS# 2129803Listed by: DIMENSION REALTY SERVICES (SALT LAKE CITY) - New
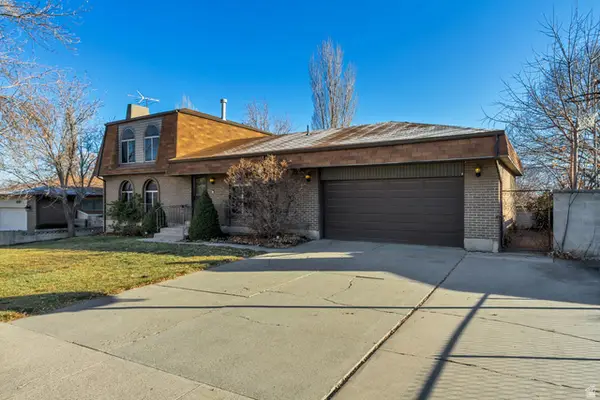 $499,900Active5 beds 3 baths2,732 sq. ft.
$499,900Active5 beds 3 baths2,732 sq. ft.5731 S Blake Dr, Taylorsville, UT 84129
MLS# 2129642Listed by: INTERMOUNTAIN PROPERTIES - New
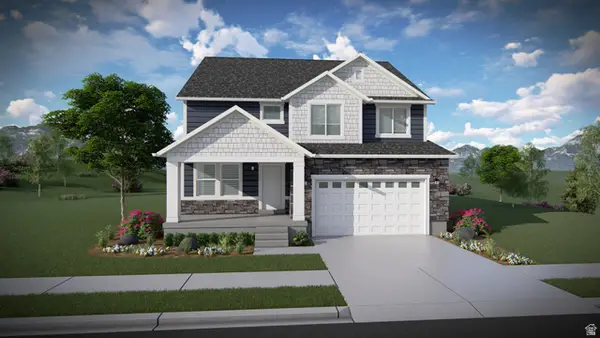 $640,900Active4 beds 3 baths3,379 sq. ft.
$640,900Active4 beds 3 baths3,379 sq. ft.4021 W Serenity Ln #146, Taylorsville, UT 84123
MLS# 2129578Listed by: EDGE REALTY - New
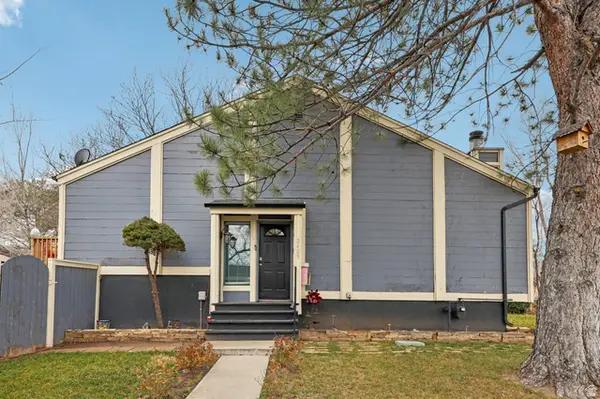 $430,000Active3 beds 2 baths1,742 sq. ft.
$430,000Active3 beds 2 baths1,742 sq. ft.2409 W Hardrock Dr, Taylorsville, UT 84129
MLS# 2128964Listed by: OMADA REAL ESTATE - New
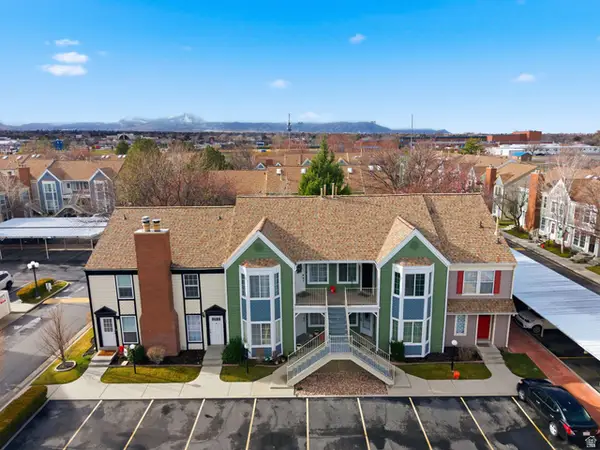 $330,000Active2 beds 1 baths1,020 sq. ft.
$330,000Active2 beds 1 baths1,020 sq. ft.1406 W Beacon Hill Dr, Taylorsville, UT 84123
MLS# 2129251Listed by: REAL BROKER, LLC - New
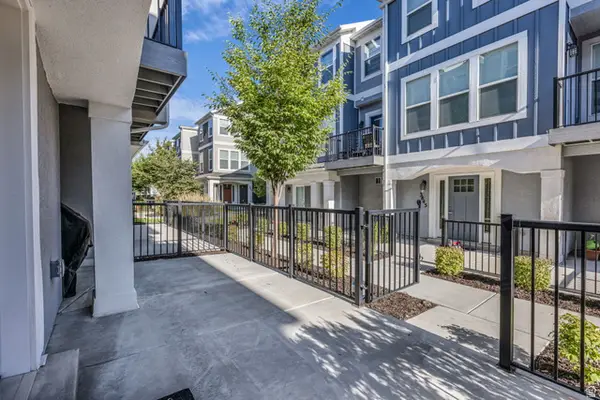 $449,900Active3 beds 3 baths1,864 sq. ft.
$449,900Active3 beds 3 baths1,864 sq. ft.3844 W Gartmore Ln S #208, Taylorsville, UT 84123
MLS# 2129006Listed by: EQUITY REAL ESTATE (ADVANTAGE)
