1501 W Bluemont Dr, Taylorsville, UT 84123
Local realty services provided by:Better Homes and Gardens Real Estate Momentum
1501 W Bluemont Dr,Taylorsville, UT 84123
$589,500
- 5 Beds
- 3 Baths
- 2,600 sq. ft.
- Single family
- Active
Listed by: josh jorgensen
Office: kw south valley keller williams
MLS#:2078547
Source:SL
Price summary
- Price:$589,500
- Price per sq. ft.:$226.73
About this home
**Remodel Alert** Summer is here and so is this beautifully updated and remodeled rambler in the established Brookshire Estates neighborhood. Inside, the open floor plan connects the living room, dining, and kitchen areas-brightened by natural light and warmed by a cozy fireplace. The main floor includes a primary bedroom with an ensuite, two additional bedrooms, and another bathroom. Downstairs, you'll find a spacious family room, two more bedrooms, a laundry room, and an additional bath. Remodel updates include brand new paint, new flooring and carpet through the entire home, cabinets in the bathroom. Recent updates include a new water heater (2023), Roof (2023), A/C (2022), and furnace (2021). This home features a fully landscaped yard with mature trees, a fenced backyard, large garden beds with a drip system, and secondary irrigation on automatic sprinklers for easy, affordable watering. There's also an RV parking strip for added convenience.
Contact an agent
Home facts
- Year built:1976
- Listing ID #:2078547
- Added:267 day(s) ago
- Updated:January 10, 2026 at 12:27 PM
Rooms and interior
- Bedrooms:5
- Total bathrooms:3
- Full bathrooms:1
- Living area:2,600 sq. ft.
Heating and cooling
- Cooling:Central Air
- Heating:Forced Air, Gas: Central
Structure and exterior
- Roof:Asphalt, Pitched
- Year built:1976
- Building area:2,600 sq. ft.
- Lot area:0.25 Acres
Schools
- High school:Taylorsville
- Middle school:Bennion
- Elementary school:Calvin Smith
Utilities
- Water:Culinary, Secondary, Water Connected
- Sewer:Sewer Connected, Sewer: Connected, Sewer: Public
Finances and disclosures
- Price:$589,500
- Price per sq. ft.:$226.73
- Tax amount:$4,034
New listings near 1501 W Bluemont Dr
- Open Sat, 11am to 2pmNew
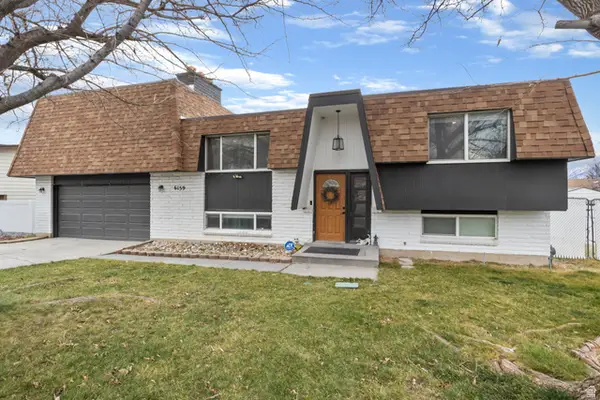 $569,900Active5 beds 3 baths2,790 sq. ft.
$569,900Active5 beds 3 baths2,790 sq. ft.6159 S Don Leone Dr, Taylorsville, UT 84129
MLS# 2130080Listed by: EQUITY REAL ESTATE (SOLID) - New
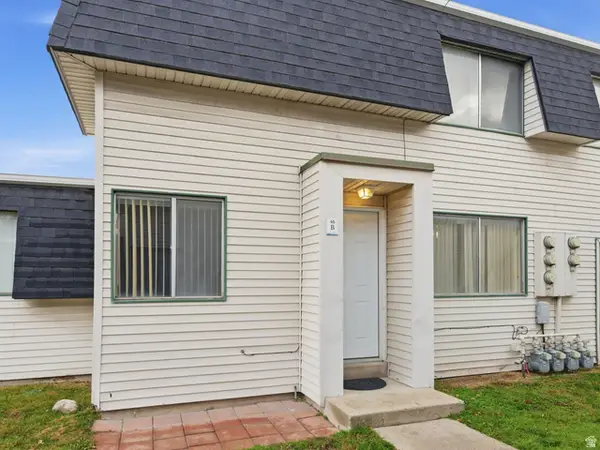 $235,000Active2 beds 1 baths894 sq. ft.
$235,000Active2 beds 1 baths894 sq. ft.4332 S 1145 W #46B, Salt Lake City, UT 84123
MLS# 2130089Listed by: EQUITY REAL ESTATE (RESULTS) - New
 $699,000Active6 beds 4 baths2,564 sq. ft.
$699,000Active6 beds 4 baths2,564 sq. ft.2215 W Bonniebrook S, Taylorsville, UT 84129
MLS# 2129998Listed by: KW SOUTH VALLEY KELLER WILLIAMS - New
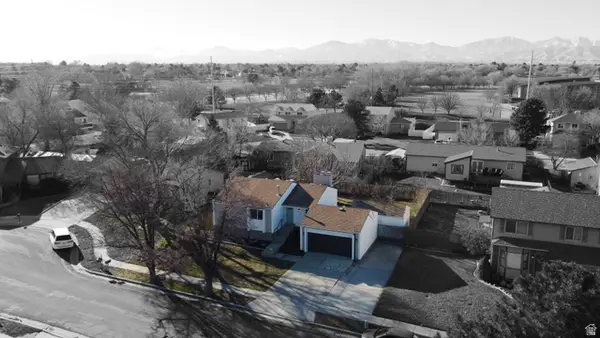 $549,900Active5 beds 2 baths1,888 sq. ft.
$549,900Active5 beds 2 baths1,888 sq. ft.4972 S Cahoon, Taylorsville, UT 84129
MLS# 2129803Listed by: DIMENSION REALTY SERVICES (SALT LAKE CITY) - New
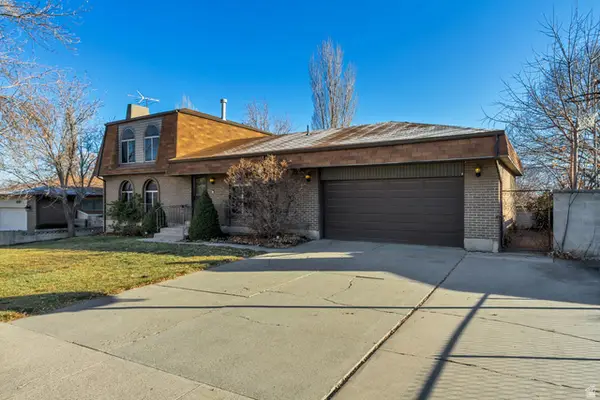 $499,900Active5 beds 3 baths2,732 sq. ft.
$499,900Active5 beds 3 baths2,732 sq. ft.5731 S Blake Dr, Taylorsville, UT 84129
MLS# 2129642Listed by: INTERMOUNTAIN PROPERTIES - New
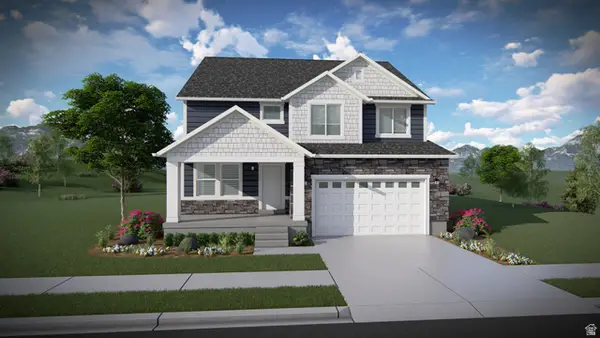 $640,900Active4 beds 3 baths3,379 sq. ft.
$640,900Active4 beds 3 baths3,379 sq. ft.4021 W Serenity Ln #146, Taylorsville, UT 84123
MLS# 2129578Listed by: EDGE REALTY - Open Sat, 11am to 2pmNew
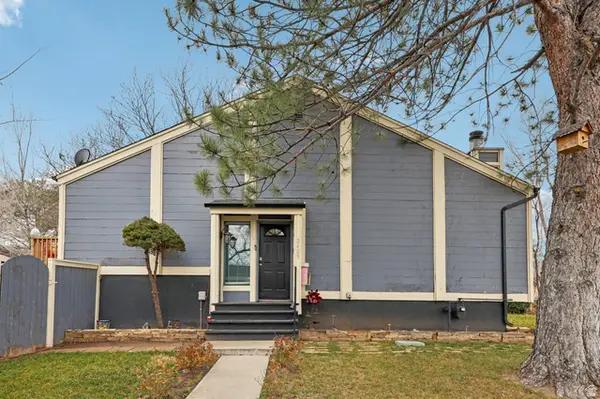 $430,000Active3 beds 2 baths1,742 sq. ft.
$430,000Active3 beds 2 baths1,742 sq. ft.2409 W Hardrock Dr, Taylorsville, UT 84129
MLS# 2128964Listed by: OMADA REAL ESTATE - New
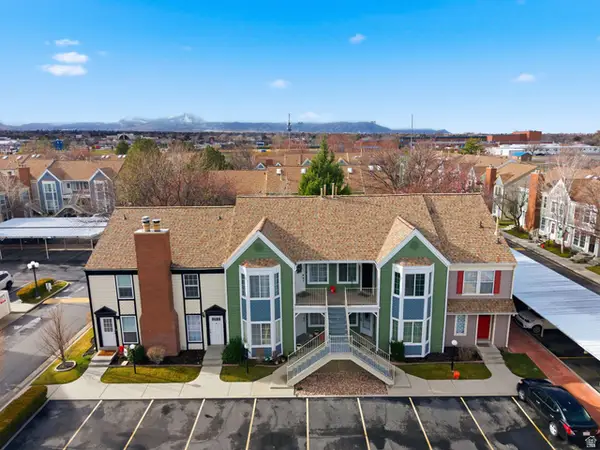 $330,000Active2 beds 1 baths1,020 sq. ft.
$330,000Active2 beds 1 baths1,020 sq. ft.1406 W Beacon Hill Dr, Taylorsville, UT 84123
MLS# 2129251Listed by: REAL BROKER, LLC - New
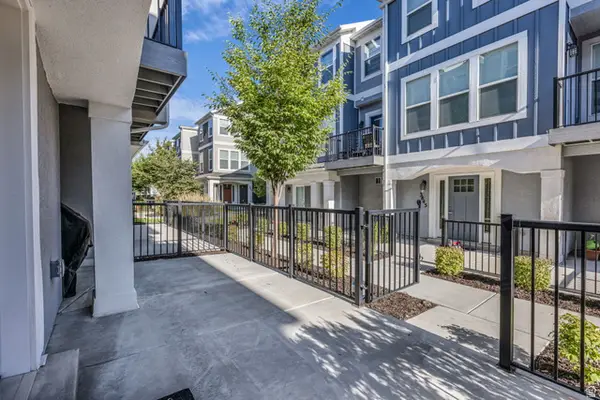 $449,900Active3 beds 3 baths1,864 sq. ft.
$449,900Active3 beds 3 baths1,864 sq. ft.3844 W Gartmore Ln S #208, Taylorsville, UT 84123
MLS# 2129006Listed by: EQUITY REAL ESTATE (ADVANTAGE) - New
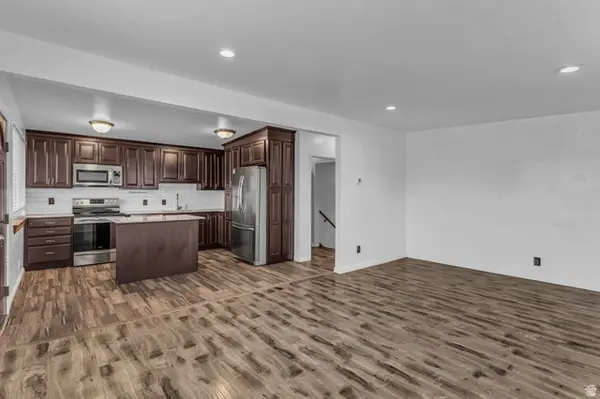 $579,900Active6 beds 3 baths2,019 sq. ft.
$579,900Active6 beds 3 baths2,019 sq. ft.4380 S Ebony Ave, Taylorsville, UT 84123
MLS# 2128972Listed by: ULRICH REALTORS, INC.
