1604 W Roenewood Cir S, Taylorsville, UT 84123
Local realty services provided by:Better Homes and Gardens Real Estate Momentum
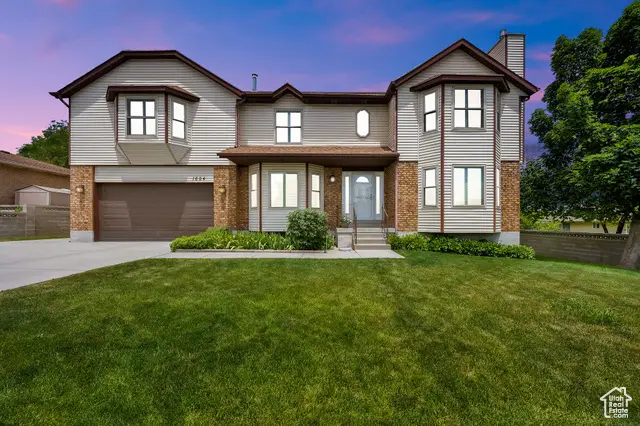

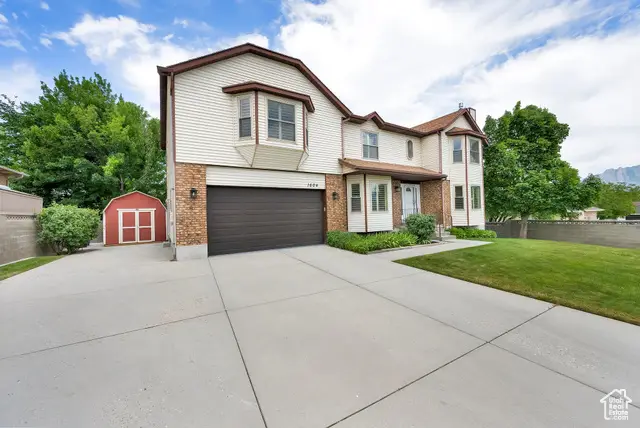
1604 W Roenewood Cir S,Taylorsville, UT 84123
$754,900
- 6 Beds
- 4 Baths
- 4,459 sq. ft.
- Single family
- Pending
Listed by:nickolai a borba
Office:realty 22
MLS#:2095414
Source:SL
Price summary
- Price:$754,900
- Price per sq. ft.:$169.3
About this home
SELLER IS OFFERING $10,000 TO BUYERS FOR CLOSING COST OR RATE BUYDOWN. Tucked away on a quiet cul-de-sac, this one-owner gem is the space-filled, comfort-packed home you've been searching for! With 6 bedrooms and 3.5 bathrooms, there's plenty of room to spread out, entertain, and truly make it yours. Step into a luxurious master suite featuring vaulted ceilings, a cozy gas fireplace, and a grand master bath complete with heated floors, a giant walk-in closet, and a separate soaking tub and shower - spa day, every day! The upstairs bedrooms are spacious and cool, literally, with mini-split A/C units and remotes in each room. Enjoy plantation shutters, easy-clean windows, and a kitchen with stone counters, crown molding, and all appliances included for a smooth, value-packed move-in. Outside, you'll love the Trex deck and patio, mature trees, space for a garden, and block fencing for privacy. Got toys? There's RV parking and an epoxy-coated garage floor to boot. Major upgrades already done: PEX plumbing (2020), furnace & A/C (201516), water heater (2022) - it's ready for you! Homes like this don't last long! Schedule your showing and make it yours today!
Contact an agent
Home facts
- Year built:1986
- Listing Id #:2095414
- Added:46 day(s) ago
- Updated:August 11, 2025 at 03:11 PM
Rooms and interior
- Bedrooms:6
- Total bathrooms:4
- Full bathrooms:2
- Half bathrooms:1
- Living area:4,459 sq. ft.
Heating and cooling
- Cooling:Central Air
- Heating:Forced Air
Structure and exterior
- Roof:Asphalt
- Year built:1986
- Building area:4,459 sq. ft.
- Lot area:0.22 Acres
Schools
- High school:Taylorsville
- Middle school:Bennion
- Elementary school:Calvin Smith
Finances and disclosures
- Price:$754,900
- Price per sq. ft.:$169.3
- Tax amount:$3,825
New listings near 1604 W Roenewood Cir S
- Open Fri, 12 to 2pmNew
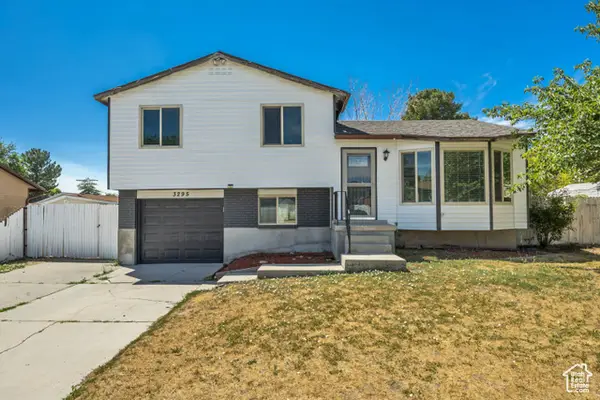 $489,000Active4 beds 2 baths1,672 sq. ft.
$489,000Active4 beds 2 baths1,672 sq. ft.3295 W Coybrook Dr S, Taylorsville, UT 84129
MLS# 2104848Listed by: COLDWELL BANKER REALTY (SALT LAKE-SUGAR HOUSE) - Open Thu, 5 to 7pmNew
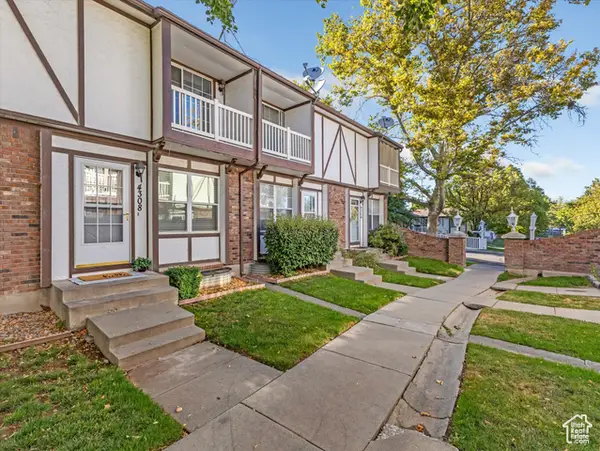 $325,000Active3 beds 2 baths1,444 sq. ft.
$325,000Active3 beds 2 baths1,444 sq. ft.4308 S Arden Ct, Taylorsville, UT 84123
MLS# 2104818Listed by: REALTY ONE GROUP SIGNATURE - New
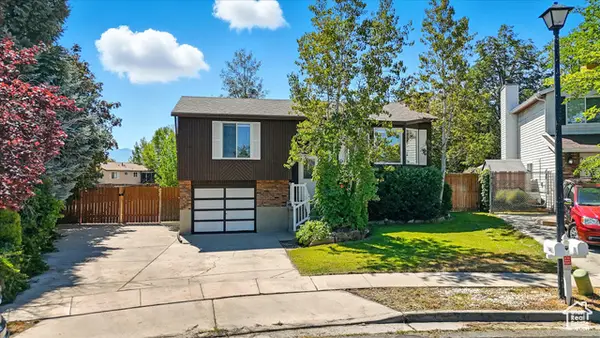 $469,900Active3 beds 2 baths1,566 sq. ft.
$469,900Active3 beds 2 baths1,566 sq. ft.3463 W 5585 S, Taylorsville, UT 84129
MLS# 2104774Listed by: KW SOUTH VALLEY KELLER WILLIAMS - New
 $720,000Active4 beds 1 baths3,119 sq. ft.
$720,000Active4 beds 1 baths3,119 sq. ft.2320 W 5400 S, Taylorsville, UT 84129
MLS# 2104721Listed by: CENTURY 21 EVEREST - New
 $460,000Active4 beds 2 baths1,669 sq. ft.
$460,000Active4 beds 2 baths1,669 sq. ft.3851 W Squire Dr, Taylorsville, UT 84129
MLS# 2104376Listed by: X FACTOR REAL ESTATE, LLC - New
 $489,900Active5 beds 3 baths3,067 sq. ft.
$489,900Active5 beds 3 baths3,067 sq. ft.3620 W 5180 S #1 H, Taylorsville, UT 84129
MLS# 2104340Listed by: UNITY GROUP REAL ESTATE LLC - New
 $135,000Active3 beds 2 baths1,300 sq. ft.
$135,000Active3 beds 2 baths1,300 sq. ft.4696 S Aspen Ln #303, Taylorsville, UT 84123
MLS# 2104152Listed by: COLDWELL BANKER REALTY (SALT LAKE-SUGAR HOUSE) - New
 $430,000Active2 beds 2 baths1,510 sq. ft.
$430,000Active2 beds 2 baths1,510 sq. ft.3541 W Green Springs Ln S, Taylorsville, UT 84129
MLS# 2104129Listed by: BUTLER REALTORS, INC.  $1,000,000Pending6 beds 4 baths4,425 sq. ft.
$1,000,000Pending6 beds 4 baths4,425 sq. ft.4929 S Brown Villa Cv, Salt Lake City, UT 84123
MLS# 2104050Listed by: EQUITY REAL ESTATE (SOLID)- Open Fri, 5 to 7pmNew
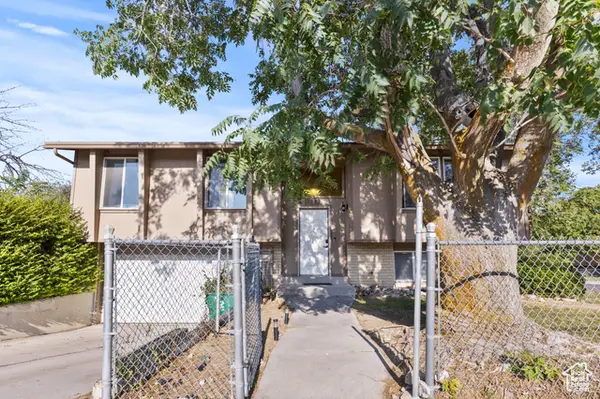 $535,000Active4 beds 2 baths1,736 sq. ft.
$535,000Active4 beds 2 baths1,736 sq. ft.6007 S Sweet Basil N, Taylorsville, UT 84129
MLS# 2103955Listed by: SELLING SALT LAKE
