1873 W Faust Way S, Taylorsville, UT 84129
Local realty services provided by:Better Homes and Gardens Real Estate Momentum
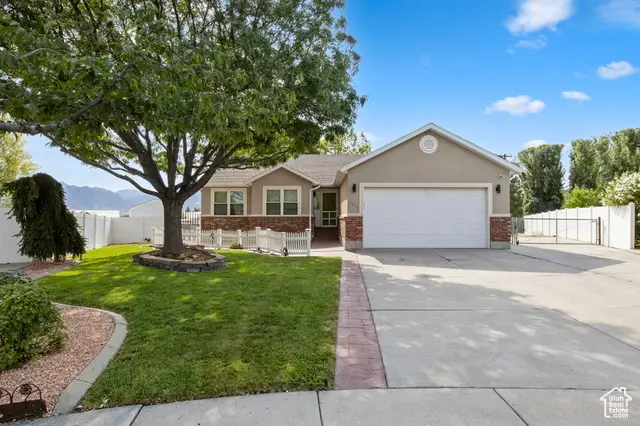

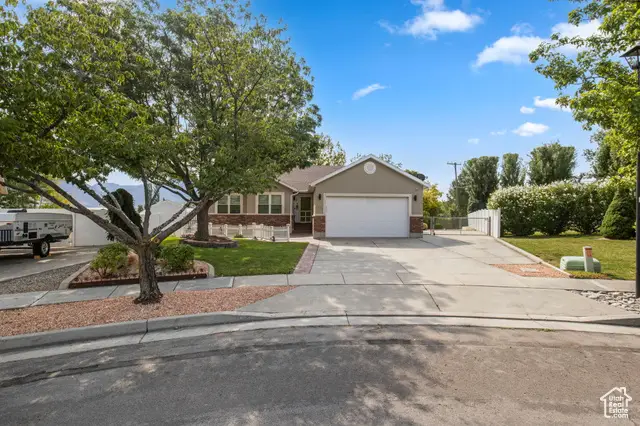
Listed by:christopher stange
Office:1st class real estate partners
MLS#:2101019
Source:SL
Price summary
- Price:$695,000
- Price per sq. ft.:$222.33
About this home
Tucked away in a quiet cul-de-sac in one of Taylorsville's most sought-after neighborhoods, this stunning 5-bedroom, 3-bath home offers the perfect balance of comfort, function, and lifestyle. From the moment you arrive, you'll feel the pride of ownership and attention to detail that makes this home truly special. Step inside to discover a light-filled layout featuring bamboo flooring, a spacious great room, and a beautifully designed kitchen equipped with a gas range, double oven, pantry, and plenty of storage - ideal for gathering and entertaining. Downstairs, a fully finished basement with its own kitchen area opens the door to multi-generational living, rental income, or the perfect guest setup. Outside is where this home really shines - the backyard is a private, park-like oasis. Professionally landscaped with mature trees, a large deck. it's built for summer BBQs, quiet mornings, and unforgettable evenings under the stars. Plus, a massive fenced RV pad and the storage sheds provide ample room for toys, tools, and everything in between. With easy freeway access, shopping nearby, and a location that blends peaceful living with unbeatable convenience, this home checks all the boxes.
Contact an agent
Home facts
- Year built:2002
- Listing Id #:2101019
- Added:20 day(s) ago
- Updated:August 14, 2025 at 11:07 AM
Rooms and interior
- Bedrooms:5
- Total bathrooms:3
- Full bathrooms:3
- Living area:3,126 sq. ft.
Heating and cooling
- Cooling:Central Air
- Heating:Forced Air, Gas: Central, Gas: Stove
Structure and exterior
- Roof:Asphalt, Pitched
- Year built:2002
- Building area:3,126 sq. ft.
- Lot area:0.27 Acres
Schools
- High school:Taylorsville
- Middle school:Bennion
- Elementary school:Calvin Smith
Utilities
- Water:Culinary, Water Connected
- Sewer:Sewer Connected, Sewer: Connected, Sewer: Public
Finances and disclosures
- Price:$695,000
- Price per sq. ft.:$222.33
- Tax amount:$3,823
New listings near 1873 W Faust Way S
- Open Fri, 12 to 2pmNew
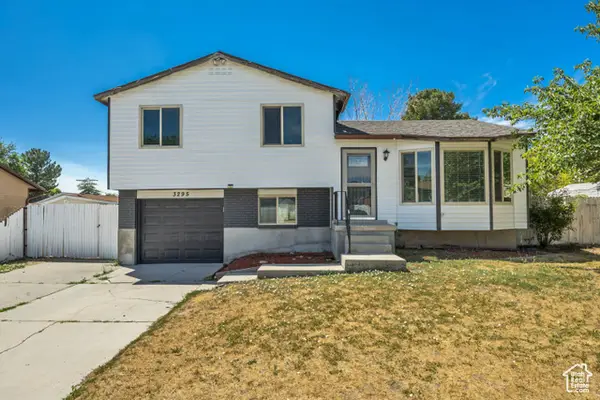 $489,000Active4 beds 2 baths1,672 sq. ft.
$489,000Active4 beds 2 baths1,672 sq. ft.3295 W Coybrook Dr S, Taylorsville, UT 84129
MLS# 2104848Listed by: COLDWELL BANKER REALTY (SALT LAKE-SUGAR HOUSE) - Open Thu, 5 to 7pmNew
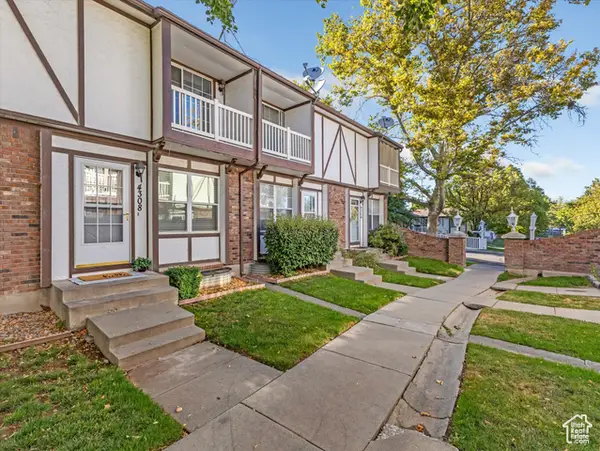 $325,000Active3 beds 2 baths1,444 sq. ft.
$325,000Active3 beds 2 baths1,444 sq. ft.4308 S Arden Ct, Taylorsville, UT 84123
MLS# 2104818Listed by: REALTY ONE GROUP SIGNATURE - New
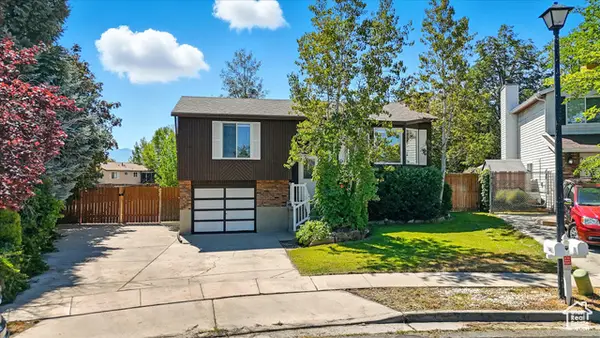 $469,900Active3 beds 2 baths1,566 sq. ft.
$469,900Active3 beds 2 baths1,566 sq. ft.3463 W 5585 S, Taylorsville, UT 84129
MLS# 2104774Listed by: KW SOUTH VALLEY KELLER WILLIAMS - New
 $720,000Active4 beds 1 baths3,119 sq. ft.
$720,000Active4 beds 1 baths3,119 sq. ft.2320 W 5400 S, Taylorsville, UT 84129
MLS# 2104721Listed by: CENTURY 21 EVEREST - New
 $460,000Active4 beds 2 baths1,669 sq. ft.
$460,000Active4 beds 2 baths1,669 sq. ft.3851 W Squire Dr, Taylorsville, UT 84129
MLS# 2104376Listed by: X FACTOR REAL ESTATE, LLC - New
 $489,900Active5 beds 3 baths3,067 sq. ft.
$489,900Active5 beds 3 baths3,067 sq. ft.3620 W 5180 S #1 H, Taylorsville, UT 84129
MLS# 2104340Listed by: UNITY GROUP REAL ESTATE LLC - New
 $135,000Active3 beds 2 baths1,300 sq. ft.
$135,000Active3 beds 2 baths1,300 sq. ft.4696 S Aspen Ln #303, Taylorsville, UT 84123
MLS# 2104152Listed by: COLDWELL BANKER REALTY (SALT LAKE-SUGAR HOUSE) - New
 $430,000Active2 beds 2 baths1,510 sq. ft.
$430,000Active2 beds 2 baths1,510 sq. ft.3541 W Green Springs Ln S, Taylorsville, UT 84129
MLS# 2104129Listed by: BUTLER REALTORS, INC.  $1,000,000Pending6 beds 4 baths4,425 sq. ft.
$1,000,000Pending6 beds 4 baths4,425 sq. ft.4929 S Brown Villa Cv, Salt Lake City, UT 84123
MLS# 2104050Listed by: EQUITY REAL ESTATE (SOLID)- Open Fri, 5 to 7pmNew
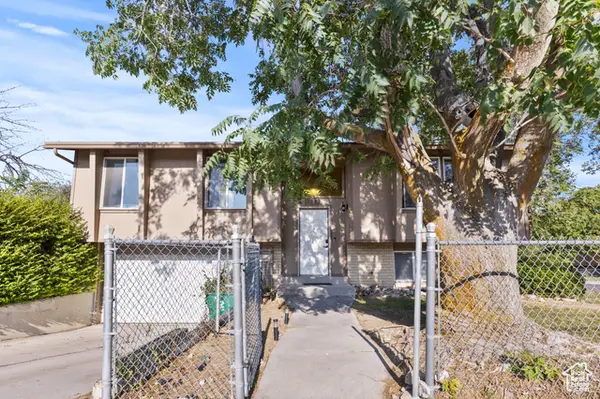 $535,000Active4 beds 2 baths1,736 sq. ft.
$535,000Active4 beds 2 baths1,736 sq. ft.6007 S Sweet Basil N, Taylorsville, UT 84129
MLS# 2103955Listed by: SELLING SALT LAKE
