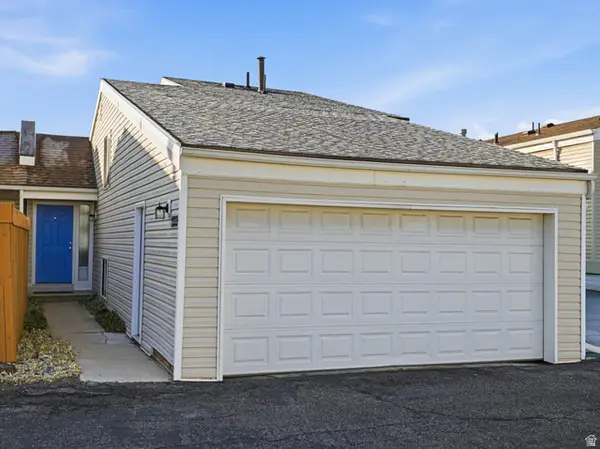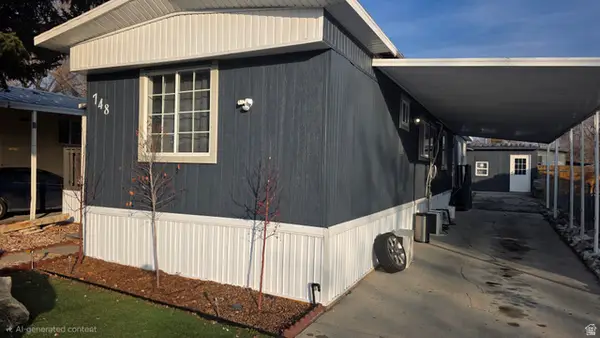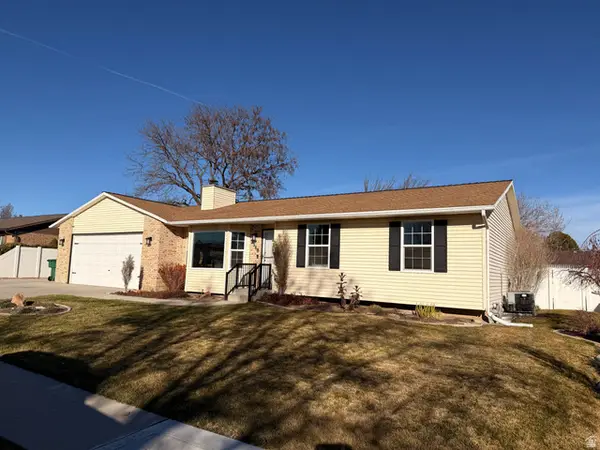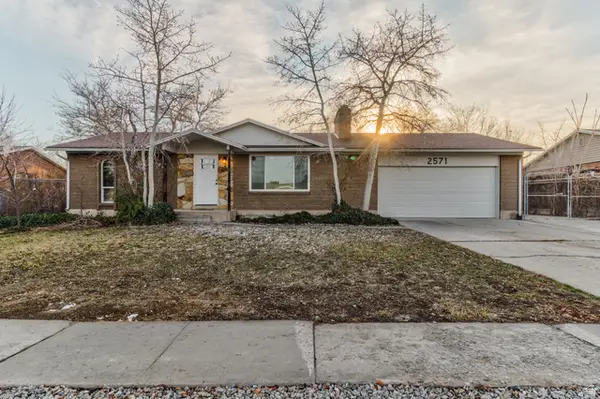2113 W Surrey Cir, Taylorsville, UT 84129
Local realty services provided by:Better Homes and Gardens Real Estate Momentum
2113 W Surrey Cir,Taylorsville, UT 84129
$695,000
- 5 Beds
- 3 Baths
- 3,186 sq. ft.
- Single family
- Pending
Listed by: christopher j sprunt, matthew sprunt
Office: utah home central
MLS#:2124483
Source:SL
Price summary
- Price:$695,000
- Price per sq. ft.:$218.14
About this home
Welcome to this two-story home perfectly situated on a quiet, private lane in one of Taylorsville's most sought-after neighborhoods. Enjoy the convenience of being close to schools, shopping, and local amenities while still maintaining exceptional privacy and space. This property features over a half-acre lot with a large driveway and a rare setting that backs to an elementary school, offering peaceful views and no back-door neighbors. The yard includes two storage sheds and a small basketball court, ideal for recreation and extra storage. Inside, you'll find a spacious layout with great natural light and an updated basement with new carpet and paint and plumbing in place for a kitchenette and large storage room. The newer roof is approximately 6 yrs old. This is a rare opportunity to own a home with space, privacy, and fantastic potential in a prime location. Come check it out before it's gone! Square footage figures are provided as a courtesy estimate only and were obtained from County Records. Buyer is advised to obtain an independent measurement.
Contact an agent
Home facts
- Year built:1985
- Listing ID #:2124483
- Added:51 day(s) ago
- Updated:December 20, 2025 at 08:53 AM
Rooms and interior
- Bedrooms:5
- Total bathrooms:3
- Full bathrooms:1
- Half bathrooms:1
- Living area:3,186 sq. ft.
Heating and cooling
- Cooling:Central Air
- Heating:Forced Air, Gas: Central
Structure and exterior
- Roof:Asphalt
- Year built:1985
- Building area:3,186 sq. ft.
- Lot area:0.58 Acres
Schools
- High school:Taylorsville
- Middle school:Bennion
- Elementary school:Calvin Smith
Utilities
- Water:Culinary, Water Connected
- Sewer:Sewer Connected, Sewer: Connected, Sewer: Public
Finances and disclosures
- Price:$695,000
- Price per sq. ft.:$218.14
- Tax amount:$1,340
New listings near 2113 W Surrey Cir
- New
 $394,900Active3 beds 2 baths1,325 sq. ft.
$394,900Active3 beds 2 baths1,325 sq. ft.1227 W Carlton Ct, Taylorsville, UT 84123
MLS# 2131136Listed by: WINDERMERE REAL ESTATE - New
 $399,999Active3 beds 2 baths1,320 sq. ft.
$399,999Active3 beds 2 baths1,320 sq. ft.4702 S Cathay Cir W, Taylorsville, UT 84123
MLS# 2131044Listed by: UNITY GROUP REAL ESTATE LLC - New
 $440,000Active4 beds 2 baths1,717 sq. ft.
$440,000Active4 beds 2 baths1,717 sq. ft.2335 W 4195 S, Taylorsville, UT 84119
MLS# 2131081Listed by: GOBE, LLC - New
 $50,000Active3 beds 2 baths1,024 sq. ft.
$50,000Active3 beds 2 baths1,024 sq. ft.748 W Big Mountain Dr S #171, Taylorsville, UT 84123
MLS# 2130996Listed by: EQUITY REAL ESTATE (PREMIER ELITE) - Open Sat, 11am to 2pmNew
 $559,900Active5 beds 3 baths2,130 sq. ft.
$559,900Active5 beds 3 baths2,130 sq. ft.6325 S Dry Wind Dr, Taylorsville, UT 84129
MLS# 2130831Listed by: WINDERMERE REAL ESTATE - New
 $509,000Active5 beds 3 baths2,482 sq. ft.
$509,000Active5 beds 3 baths2,482 sq. ft.5808 S Duck Pond Ln W, Taylorsville, UT 84123
MLS# 2130838Listed by: MOUNTAIN PROPERTY MANAGEMENT LTD. - New
 $724,999Active6 beds 3 baths2,668 sq. ft.
$724,999Active6 beds 3 baths2,668 sq. ft.1163 W 5000 S, Taylorsville, UT 84123
MLS# 2130694Listed by: HOMIE - Open Sat, 9 to 11amNew
 $599,900Active5 beds 3 baths2,348 sq. ft.
$599,900Active5 beds 3 baths2,348 sq. ft.2548 W Swasey Dr, Taylorsville, UT 84129
MLS# 2130597Listed by: COLDWELL BANKER REALTY (UNION HEIGHTS) - New
 $535,000Active4 beds 2 baths2,016 sq. ft.
$535,000Active4 beds 2 baths2,016 sq. ft.2571 W Surrey Rd, Taylorsville, UT 84129
MLS# 2130492Listed by: CENTURY 21 EVEREST - Open Sat, 11am to 1pmNew
 $475,000Active4 beds 2 baths1,788 sq. ft.
$475,000Active4 beds 2 baths1,788 sq. ft.5980 S Sweet Basil W, Taylorsville, UT 84129
MLS# 2130414Listed by: WINDERMERE REAL ESTATE (LAYTON BRANCH)
