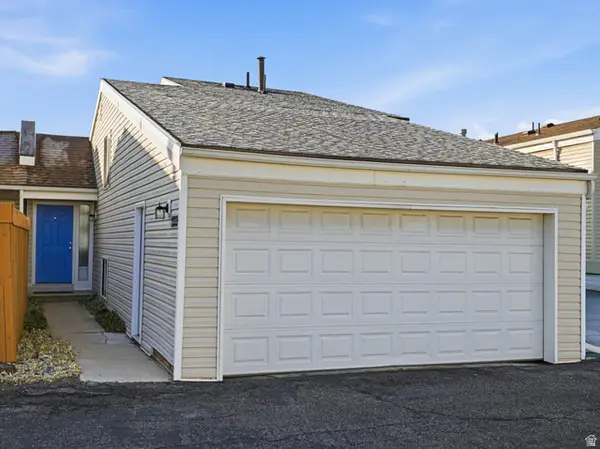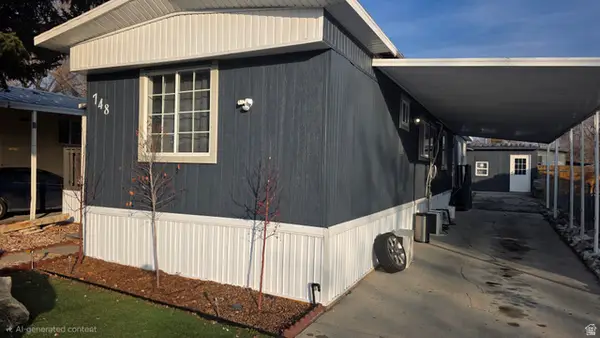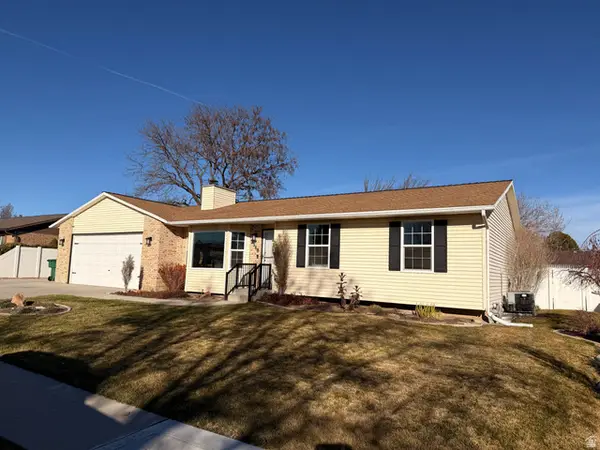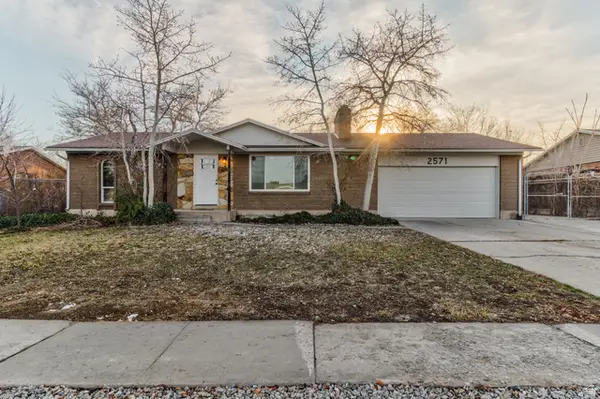3002 W Carranza Dr, Taylorsville, UT 84129
Local realty services provided by:Better Homes and Gardens Real Estate Momentum
3002 W Carranza Dr,Taylorsville, UT 84129
$535,000
- 4 Beds
- 3 Baths
- 2,396 sq. ft.
- Single family
- Pending
Listed by: trish thompson
Office: exp realty, llc.
MLS#:2117045
Source:SL
Price summary
- Price:$535,000
- Price per sq. ft.:$223.29
About this home
***MULTIPLE OFFERS, HIGEST & BEST DUEWelcome to this beautiful home in a highly sought-after location offering both comfort and versatility. The main level features real wood floors, stone countertops in the kitchen and bathrooms, and a cozy terrazzo mantel and hearth. You'll love the brand new windows that fill the space with natural light and perfectly frame those stunning mountain views-right from your kitchen sink. The updated kitchen includes new stainless appliances dishwasher, stove, and fridge and an induction range for precise cooking. Upstairs also includes W/D hookups, a new entry and storm door, and Google Fiber *Downstairs you'll find a separate apartment with a seperate entrance w/ potential rental income. The basement includes a full kitchen with new stove and fridge, brand-new LVP flooring, and its own laundry area. Enjoy peaceful evenings on the covered back patio or take in the view from the water-wise landscaped yard and park strip. The automatic sprinkler system keeps everything looking great with minimal effort. All of this is in an unbeatable location with quick access-less than 10 minutes-to I-15, I-215, and Bangerter Highway. Come see this gem for yourself-homes like this with separate living space, mountain views, and such thoughtful updates are hard to find.
Contact an agent
Home facts
- Year built:1977
- Listing ID #:2117045
- Added:97 day(s) ago
- Updated:November 07, 2025 at 08:58 AM
Rooms and interior
- Bedrooms:4
- Total bathrooms:3
- Full bathrooms:1
- Living area:2,396 sq. ft.
Heating and cooling
- Cooling:Central Air
- Heating:Forced Air, Gas: Central
Structure and exterior
- Roof:Asphalt
- Year built:1977
- Building area:2,396 sq. ft.
- Lot area:0.21 Acres
Schools
- High school:Taylorsville
- Middle school:Bennion
- Elementary school:Bennion
Utilities
- Water:Culinary, Water Connected
- Sewer:Sewer Connected, Sewer: Connected, Sewer: Public
Finances and disclosures
- Price:$535,000
- Price per sq. ft.:$223.29
- Tax amount:$3,000
New listings near 3002 W Carranza Dr
- New
 $394,900Active3 beds 2 baths1,325 sq. ft.
$394,900Active3 beds 2 baths1,325 sq. ft.1227 W Carlton Ct, Taylorsville, UT 84123
MLS# 2131136Listed by: WINDERMERE REAL ESTATE - New
 $399,999Active3 beds 2 baths1,320 sq. ft.
$399,999Active3 beds 2 baths1,320 sq. ft.4702 S Cathay Cir W, Taylorsville, UT 84123
MLS# 2131044Listed by: UNITY GROUP REAL ESTATE LLC - New
 $440,000Active4 beds 2 baths1,717 sq. ft.
$440,000Active4 beds 2 baths1,717 sq. ft.2335 W 4195 S, Taylorsville, UT 84119
MLS# 2131081Listed by: GOBE, LLC - New
 $50,000Active3 beds 2 baths1,024 sq. ft.
$50,000Active3 beds 2 baths1,024 sq. ft.748 W Big Mountain Dr S #171, Taylorsville, UT 84123
MLS# 2130996Listed by: EQUITY REAL ESTATE (PREMIER ELITE) - Open Sat, 11am to 2pmNew
 $559,900Active5 beds 3 baths2,130 sq. ft.
$559,900Active5 beds 3 baths2,130 sq. ft.6325 S Dry Wind Dr, Taylorsville, UT 84129
MLS# 2130831Listed by: WINDERMERE REAL ESTATE - New
 $509,000Active5 beds 3 baths2,482 sq. ft.
$509,000Active5 beds 3 baths2,482 sq. ft.5808 S Duck Pond Ln W, Taylorsville, UT 84123
MLS# 2130838Listed by: MOUNTAIN PROPERTY MANAGEMENT LTD. - New
 $724,999Active6 beds 3 baths2,668 sq. ft.
$724,999Active6 beds 3 baths2,668 sq. ft.1163 W 5000 S, Taylorsville, UT 84123
MLS# 2130694Listed by: HOMIE - Open Sat, 9 to 11amNew
 $599,900Active5 beds 3 baths2,348 sq. ft.
$599,900Active5 beds 3 baths2,348 sq. ft.2548 W Swasey Dr, Taylorsville, UT 84129
MLS# 2130597Listed by: COLDWELL BANKER REALTY (UNION HEIGHTS) - New
 $535,000Active4 beds 2 baths2,016 sq. ft.
$535,000Active4 beds 2 baths2,016 sq. ft.2571 W Surrey Rd, Taylorsville, UT 84129
MLS# 2130492Listed by: CENTURY 21 EVEREST - Open Sat, 11am to 1pmNew
 $475,000Active4 beds 2 baths1,788 sq. ft.
$475,000Active4 beds 2 baths1,788 sq. ft.5980 S Sweet Basil W, Taylorsville, UT 84129
MLS# 2130414Listed by: WINDERMERE REAL ESTATE (LAYTON BRANCH)
