3052 W Matterhorn Dr, Taylorsville, UT 84129
Local realty services provided by:Better Homes and Gardens Real Estate Momentum
3052 W Matterhorn Dr,Taylorsville, UT 84129
$915,000
- 5 Beds
- 4 Baths
- 5,080 sq. ft.
- Single family
- Active
Listed by: isaac smith, nathan davey
Office: era brokers consolidated (utah county)
MLS#:2110765
Source:SL
Price summary
- Price:$915,000
- Price per sq. ft.:$180.12
- Monthly HOA dues:$100
About this home
Nestled in the sought-after Ivory Highlands community, this home combines everyday comfort with resort-style living. Imagine mornings in the bright chef's kitchen, with a large island, double ovens, and a Sub-Zero double-door fridge. Sunlight reflects off the recently updated natural wooden floors, and breakfast is served on the extended peninsula. The main-floor suite offers a quiet retreat with a spa-like bath, dual walk-in closets, and double sinks. While upstairs and down provide flexible rooms for work, play, or guests. The fully finished walkout basement, with its own entrance, kitchenette, and laundry hookups, opens the door to multi-generational living, space to grow, or additional income potential. Step outside to a private, landscaped yard where you can unwind quietly or host friends with ease thanks to the extended driveway and 3-car garage that make parking a breeze. With community pools, tennis courts, and trails just steps away, this is more than a home. It's a lifestyle. *** New AC & Furnace installed August 2025.
Contact an agent
Home facts
- Year built:2004
- Listing ID #:2110765
- Added:154 day(s) ago
- Updated:February 10, 2026 at 11:59 AM
Rooms and interior
- Bedrooms:5
- Total bathrooms:4
- Full bathrooms:3
- Half bathrooms:1
- Living area:5,080 sq. ft.
Heating and cooling
- Cooling:Central Air
- Heating:Forced Air, Gas: Central
Structure and exterior
- Roof:Asphalt
- Year built:2004
- Building area:5,080 sq. ft.
- Lot area:0.21 Acres
Schools
- High school:Taylorsville
- Middle school:Bennion
- Elementary school:Bennion
Utilities
- Water:Culinary, Water Connected
- Sewer:Sewer Connected, Sewer: Connected
Finances and disclosures
- Price:$915,000
- Price per sq. ft.:$180.12
- Tax amount:$4,747
New listings near 3052 W Matterhorn Dr
- Open Sat, 11am to 1pmNew
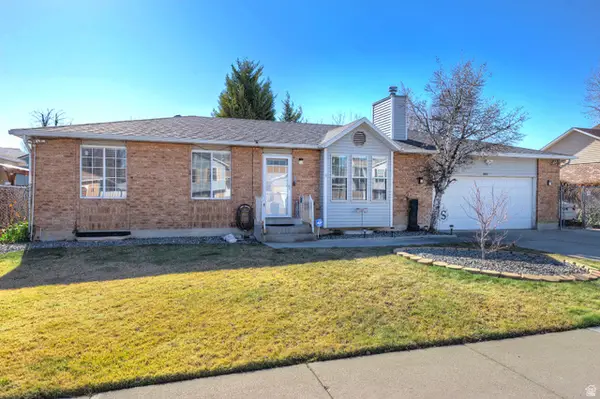 $545,000Active4 beds 2 baths2,328 sq. ft.
$545,000Active4 beds 2 baths2,328 sq. ft.2553 W Masons Mile Dr S, Taylorsville, UT 84129
MLS# 2136527Listed by: ALIGN COMPLETE REAL ESTATE SERVICES LLC - New
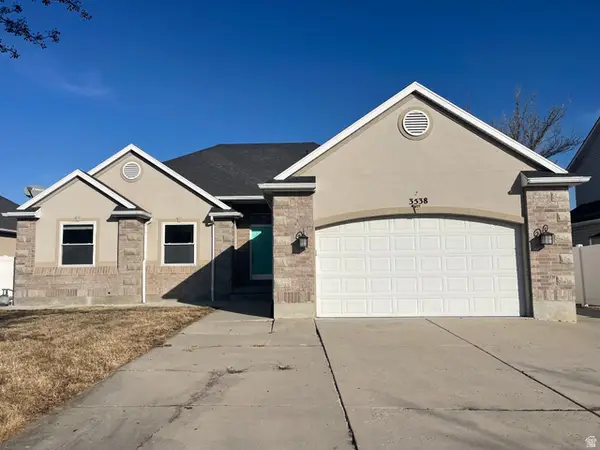 $665,000Active5 beds 4 baths2,910 sq. ft.
$665,000Active5 beds 4 baths2,910 sq. ft.3538 W Biathlon Cir, Taylorsville, UT 84129
MLS# 2134409Listed by: BLUE DIAMOND REALTY LLC - Open Fri, 4 to 6pmNew
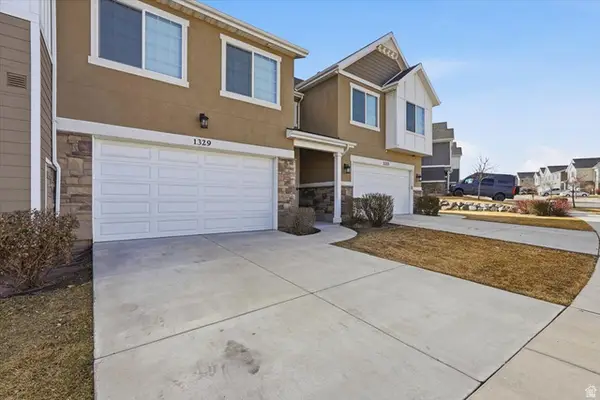 $499,900Active3 beds 4 baths2,290 sq. ft.
$499,900Active3 beds 4 baths2,290 sq. ft.1329 W Wallsburg Dr S, Taylorsville, UT 84123
MLS# 2136134Listed by: KW UTAH REALTORS KELLER WILLIAMS (BRICKYARD) - New
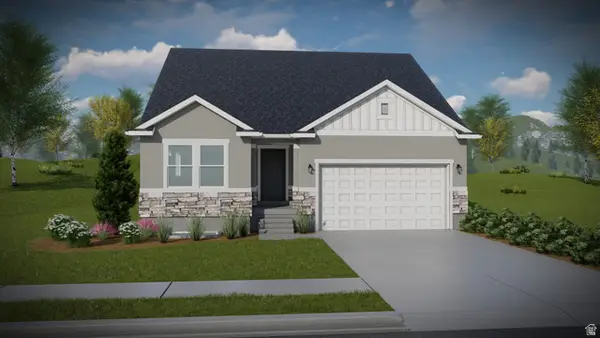 $622,900Active5 beds 3 baths3,270 sq. ft.
$622,900Active5 beds 3 baths3,270 sq. ft.4065 W Serenity Ln #150, Taylorsville, UT 84123
MLS# 2136057Listed by: EDGE REALTY - Open Sat, 11am to 1pmNew
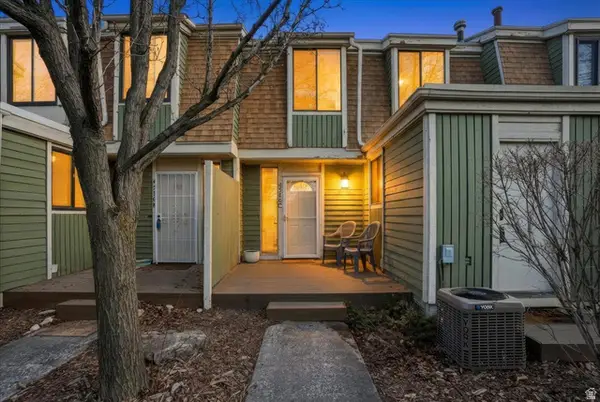 $324,000Active3 beds 2 baths1,319 sq. ft.
$324,000Active3 beds 2 baths1,319 sq. ft.4216 S Solitude Rdg #C, Taylorsville, UT 84129
MLS# 2136059Listed by: VOX REAL ESTATE, LLC - New
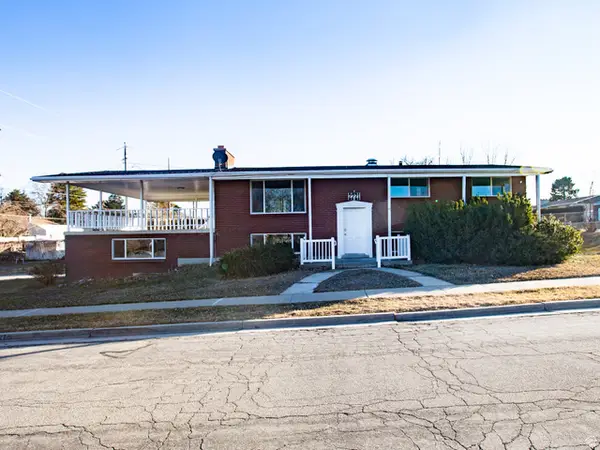 $599,800Active6 beds 3 baths2,741 sq. ft.
$599,800Active6 beds 3 baths2,741 sq. ft.2721 W Lou Jean Ave, Taylorsville, UT 84129
MLS# 2135808Listed by: EQUITY REAL ESTATE (SOLID) - New
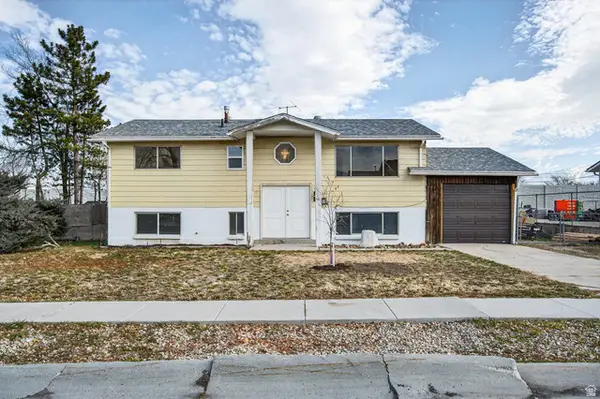 $400,000Active4 beds 1 baths2,000 sq. ft.
$400,000Active4 beds 1 baths2,000 sq. ft.4905 S Southridge Dr W, Taylorsville, UT 84129
MLS# 2135783Listed by: REALTYPATH LLC (INNOVATE) - New
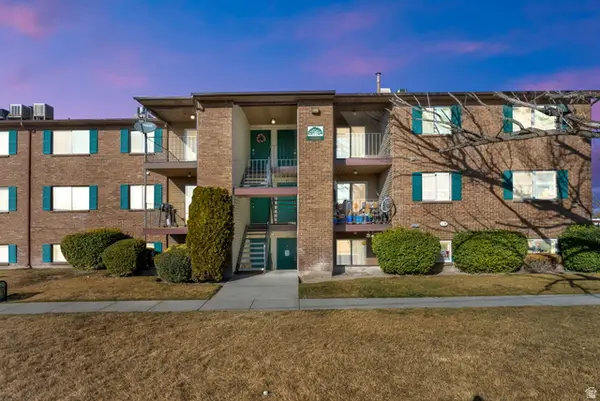 $250,000Active2 beds 1 baths928 sq. ft.
$250,000Active2 beds 1 baths928 sq. ft.4194 S Oak Meadows Dr #30, Taylorsville, UT 84123
MLS# 2135636Listed by: CENTURY 21 EVEREST - New
 $524,900Active4 beds 2 baths1,780 sq. ft.
$524,900Active4 beds 2 baths1,780 sq. ft.5350 S Hew Wood Dr, Taylorsville, UT 84129
MLS# 2135294Listed by: INTERMOUNTAIN PROPERTIES - New
 $300,000Active2 beds 1 baths919 sq. ft.
$300,000Active2 beds 1 baths919 sq. ft.1353 W Ocean Ct, Taylorsville, UT 84123
MLS# 2135252Listed by: FATHOM REALTY (OREM)

