3168 W Ryan Dr, Taylorsville, UT 84129
Local realty services provided by:Better Homes and Gardens Real Estate Momentum
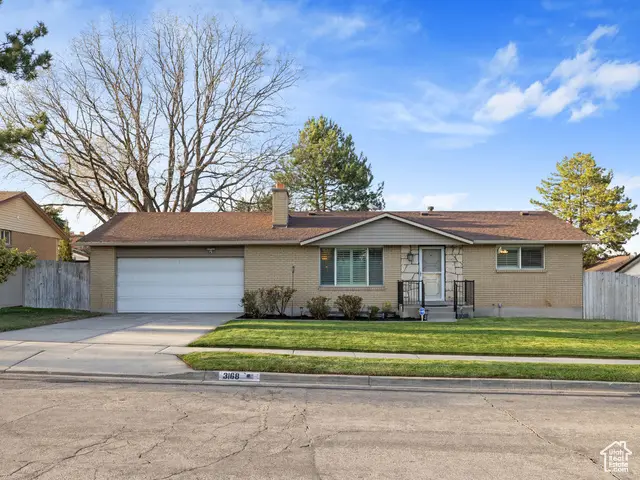
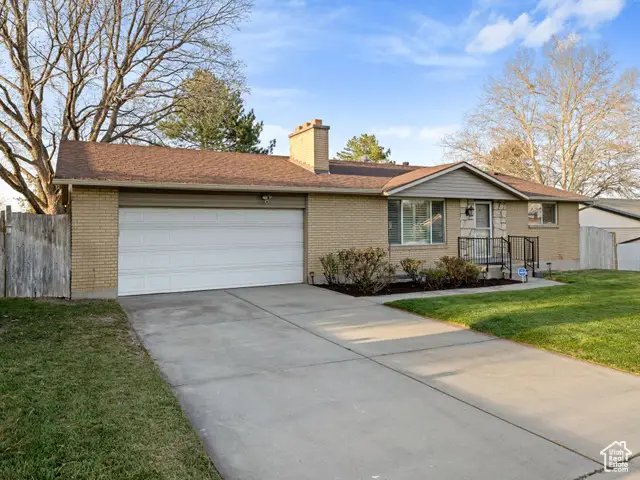
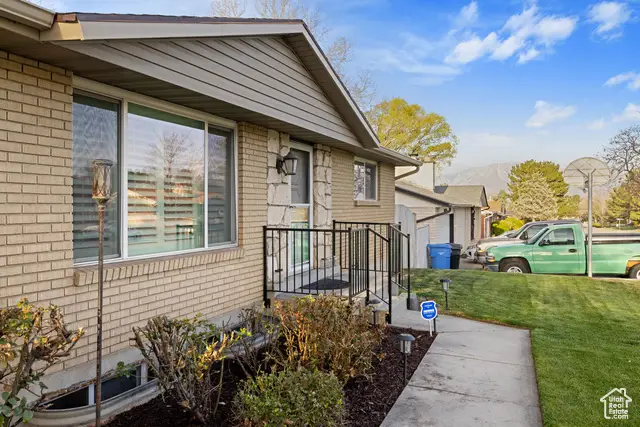
3168 W Ryan Dr,Taylorsville, UT 84129
$499,900
- 4 Beds
- 2 Baths
- 2,016 sq. ft.
- Single family
- Active
Listed by:brandee r davis
Office:the summit group
MLS#:2076600
Source:SL
Price summary
- Price:$499,900
- Price per sq. ft.:$247.97
About this home
Price improved! Tucked in the neighborhood, you'll find this charming Taylorsville Rambler. It will not last - so much to offer, here are the highlights: *2 car garage* *2 fireplaces* *Large Lot with terraced backyard* *South-facing (easy snow removal)* *4 bed, 2 bath* *Updates on each floor (crown molding, baseboards, fireplace/mantel reface, LVP flooring, etc)* *Soffit and fascia updated* *New bathroom downstairs (2025)* *New stainless steel gas stove (2025)* *Newer plantation shutters (2016)* *Newer windows* *Roof (2015)* *Furnace (2016)* *AC (2016)* *Original kitchen hardwood floors (seller to leave extra LVP flooring intended for install w/approved offer)* Centrally located in the valley; within walking distance to two schools and parks, only 10 minutes to Jordan Landing, 20 minutes to Salt Lake International Airport or downtown SLC, 35 minutes to world class ski resorts (such as Solitude, Brighton for year round mountain/outdoor activities), and 45 minutes to Jordanelle Reservoir (for year round lake activities). Best part?! You are surrounded by mountain views that make the most amazing sunrises and sunsets! Free with the home. But - you.must.lock.in.now. Promotion may not last.
Contact an agent
Home facts
- Year built:1976
- Listing Id #:2076600
- Added:126 day(s) ago
- Updated:August 15, 2025 at 10:58 AM
Rooms and interior
- Bedrooms:4
- Total bathrooms:2
- Living area:2,016 sq. ft.
Heating and cooling
- Cooling:Central Air
- Heating:Gas: Central
Structure and exterior
- Roof:Asphalt
- Year built:1976
- Building area:2,016 sq. ft.
- Lot area:0.16 Acres
Schools
- High school:Taylorsville
- Middle school:Bennion
- Elementary school:Bennion
Utilities
- Water:Culinary, Water Connected
- Sewer:Sewer Connected, Sewer: Connected
Finances and disclosures
- Price:$499,900
- Price per sq. ft.:$247.97
- Tax amount:$384
New listings near 3168 W Ryan Dr
- Open Sat, 10am to 12pmNew
 $625,000Active6 beds 3 baths3,260 sq. ft.
$625,000Active6 beds 3 baths3,260 sq. ft.2044 W Cedar Breaks Dr S, Taylorsville, UT 84129
MLS# 2105294Listed by: ENGEL & VOLKERS SALT LAKE - New
 $1,600,000Active1.52 Acres
$1,600,000Active1.52 Acres1891 W Jordan Canal Rd, Taylorsville, UT 84129
MLS# 2105261Listed by: RE/MAX ASSOCIATES - Open Fri, 12 to 2pmNew
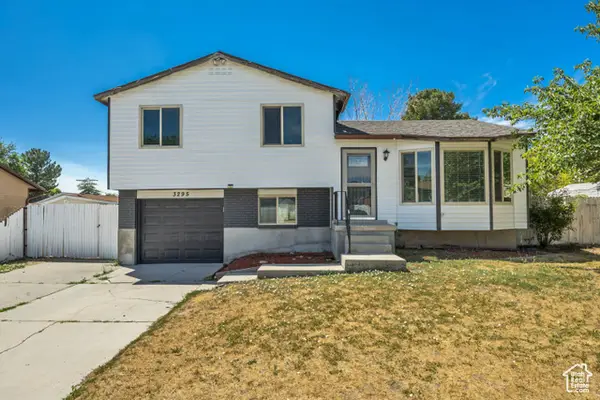 $489,000Active4 beds 2 baths1,672 sq. ft.
$489,000Active4 beds 2 baths1,672 sq. ft.3295 W Coybrook Dr S, Taylorsville, UT 84129
MLS# 2104848Listed by: COLDWELL BANKER REALTY (SALT LAKE-SUGAR HOUSE) - Open Sat, 11am to 1pmNew
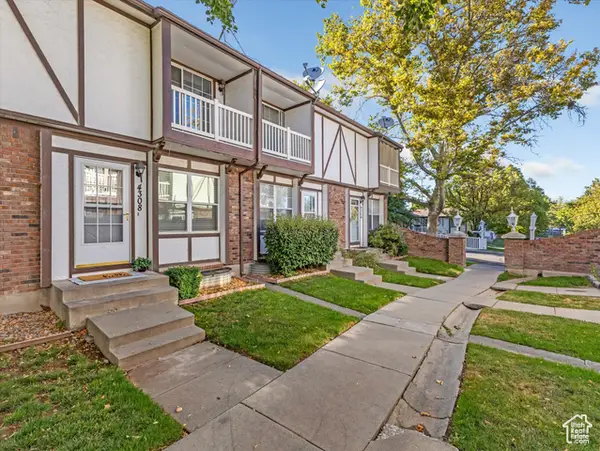 $325,000Active3 beds 2 baths1,444 sq. ft.
$325,000Active3 beds 2 baths1,444 sq. ft.4308 S Arden Ct, Taylorsville, UT 84123
MLS# 2104818Listed by: REALTY ONE GROUP SIGNATURE - New
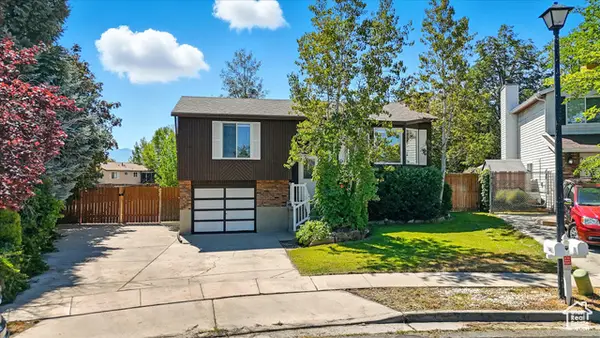 $469,900Active3 beds 2 baths1,566 sq. ft.
$469,900Active3 beds 2 baths1,566 sq. ft.3463 W 5585 S, Taylorsville, UT 84129
MLS# 2104774Listed by: KW SOUTH VALLEY KELLER WILLIAMS - New
 $720,000Active4 beds 1 baths3,119 sq. ft.
$720,000Active4 beds 1 baths3,119 sq. ft.2320 W 5400 S, Taylorsville, UT 84129
MLS# 2104721Listed by: CENTURY 21 EVEREST - New
 $460,000Active4 beds 2 baths1,669 sq. ft.
$460,000Active4 beds 2 baths1,669 sq. ft.3851 W Squire Dr, Taylorsville, UT 84129
MLS# 2104376Listed by: X FACTOR REAL ESTATE, LLC - New
 $489,900Active5 beds 3 baths3,067 sq. ft.
$489,900Active5 beds 3 baths3,067 sq. ft.3620 W 5180 S #1 H, Taylorsville, UT 84129
MLS# 2104340Listed by: UNITY GROUP REAL ESTATE LLC - New
 $135,000Active3 beds 2 baths1,300 sq. ft.
$135,000Active3 beds 2 baths1,300 sq. ft.4696 S Aspen Ln #303, Taylorsville, UT 84123
MLS# 2104152Listed by: COLDWELL BANKER REALTY (SALT LAKE-SUGAR HOUSE) - New
 $430,000Active2 beds 2 baths1,510 sq. ft.
$430,000Active2 beds 2 baths1,510 sq. ft.3541 W Green Springs Ln S, Taylorsville, UT 84129
MLS# 2104129Listed by: BUTLER REALTORS, INC.
