3902 W Pilton Ct, Taylorsville, UT 84129
Local realty services provided by:Better Homes and Gardens Real Estate Momentum
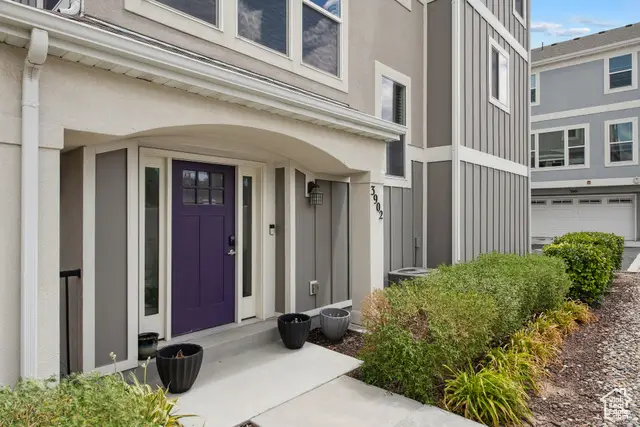
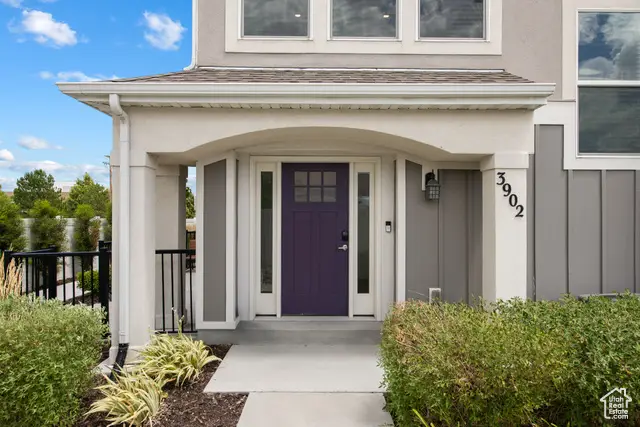
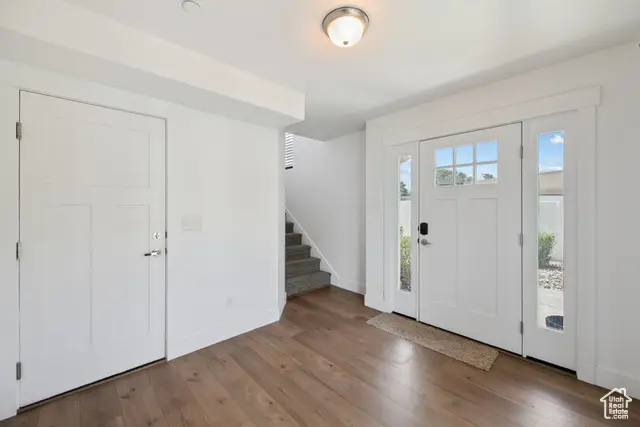
3902 W Pilton Ct,Taylorsville, UT 84129
$415,900
- 3 Beds
- 3 Baths
- 1,960 sq. ft.
- Townhouse
- Pending
Listed by:adam koch
Office:the honor group, llc.
MLS#:2098418
Source:SL
Price summary
- Price:$415,900
- Price per sq. ft.:$212.19
- Monthly HOA dues:$200
About this home
Welcom to confort and convbenience with this striking end-unit townhome built in 2021 and nestled in Taylorsville's coveted Muirhouse community. This three-bedroom, 2.5-bathroom home delivers modern living across three smartly designed levels Step inside to discover an open-concept main floor flooded with natural light and featuring a sleek kitchen-a sunny hub perfect for casual dining or entertaining. You'll also find a convenient half-bath here. Ascend to the upper level to find a welcoming primary suite complete with walk-in closet, ensuite full bathroom, and a private balcony offering spectacular west-facing sunset views . Two additional well-sized bedrooms and a full bathroom complete the top floor-ideal for family, guests, or a home office. The location is unbeatable: minutes to Bangerter Highway, quick airport access, and easy reach of abundant shops and eateries. Taylorsville's strong sense of community shines through, with sidewalks, green spaces, and nearby schools. Priced competitively at $419k even though the research says it should be closer to around the $430k$465k range with solar included, this modern townhome offers energy savings, style, and convenience. Turnkey and ready-don't miss your chance to make it yours
Contact an agent
Home facts
- Year built:2020
- Listing Id #:2098418
- Added:31 day(s) ago
- Updated:August 04, 2025 at 09:56 PM
Rooms and interior
- Bedrooms:3
- Total bathrooms:3
- Full bathrooms:2
- Half bathrooms:1
- Living area:1,960 sq. ft.
Heating and cooling
- Cooling:Central Air
- Heating:Forced Air, Gas: Central
Structure and exterior
- Roof:Asphalt
- Year built:2020
- Building area:1,960 sq. ft.
- Lot area:0.02 Acres
Schools
- High school:Kearns
- Middle school:Kearns
- Elementary school:David Gourley
Utilities
- Water:Culinary, Water Connected
- Sewer:Sewer Connected, Sewer: Connected, Sewer: Public
Finances and disclosures
- Price:$415,900
- Price per sq. ft.:$212.19
- Tax amount:$2,926
New listings near 3902 W Pilton Ct
- Open Fri, 12 to 2pmNew
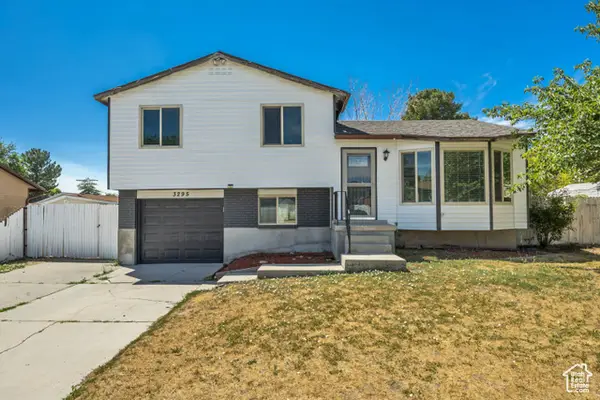 $489,000Active4 beds 2 baths1,672 sq. ft.
$489,000Active4 beds 2 baths1,672 sq. ft.3295 W Coybrook Dr S, Taylorsville, UT 84129
MLS# 2104848Listed by: COLDWELL BANKER REALTY (SALT LAKE-SUGAR HOUSE) - Open Thu, 5 to 7pmNew
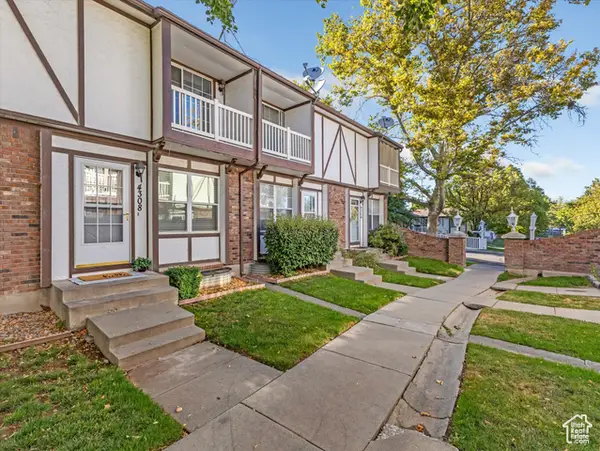 $325,000Active3 beds 2 baths1,444 sq. ft.
$325,000Active3 beds 2 baths1,444 sq. ft.4308 S Arden Ct, Taylorsville, UT 84123
MLS# 2104818Listed by: REALTY ONE GROUP SIGNATURE - New
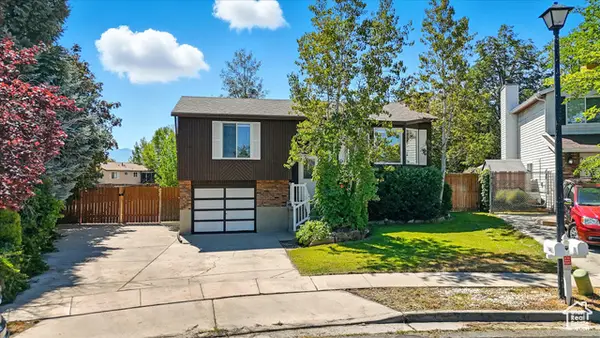 $469,900Active3 beds 2 baths1,566 sq. ft.
$469,900Active3 beds 2 baths1,566 sq. ft.3463 W 5585 S, Taylorsville, UT 84129
MLS# 2104774Listed by: KW SOUTH VALLEY KELLER WILLIAMS - New
 $720,000Active4 beds 1 baths3,119 sq. ft.
$720,000Active4 beds 1 baths3,119 sq. ft.2320 W 5400 S, Taylorsville, UT 84129
MLS# 2104721Listed by: CENTURY 21 EVEREST - New
 $460,000Active4 beds 2 baths1,669 sq. ft.
$460,000Active4 beds 2 baths1,669 sq. ft.3851 W Squire Dr, Taylorsville, UT 84129
MLS# 2104376Listed by: X FACTOR REAL ESTATE, LLC - New
 $489,900Active5 beds 3 baths3,067 sq. ft.
$489,900Active5 beds 3 baths3,067 sq. ft.3620 W 5180 S #1 H, Taylorsville, UT 84129
MLS# 2104340Listed by: UNITY GROUP REAL ESTATE LLC - New
 $135,000Active3 beds 2 baths1,300 sq. ft.
$135,000Active3 beds 2 baths1,300 sq. ft.4696 S Aspen Ln #303, Taylorsville, UT 84123
MLS# 2104152Listed by: COLDWELL BANKER REALTY (SALT LAKE-SUGAR HOUSE) - New
 $430,000Active2 beds 2 baths1,510 sq. ft.
$430,000Active2 beds 2 baths1,510 sq. ft.3541 W Green Springs Ln S, Taylorsville, UT 84129
MLS# 2104129Listed by: BUTLER REALTORS, INC.  $1,000,000Pending6 beds 4 baths4,425 sq. ft.
$1,000,000Pending6 beds 4 baths4,425 sq. ft.4929 S Brown Villa Cv, Salt Lake City, UT 84123
MLS# 2104050Listed by: EQUITY REAL ESTATE (SOLID)- Open Fri, 5 to 7pmNew
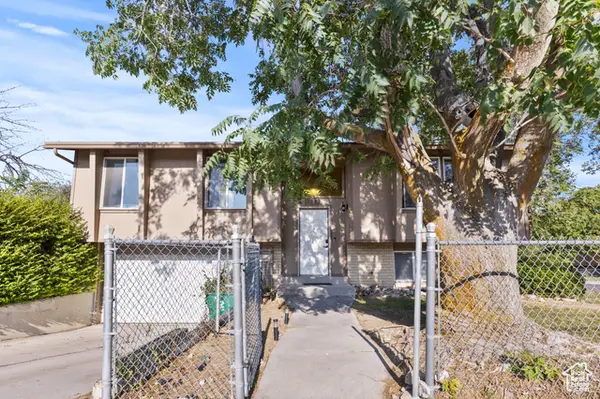 $535,000Active4 beds 2 baths1,736 sq. ft.
$535,000Active4 beds 2 baths1,736 sq. ft.6007 S Sweet Basil N, Taylorsville, UT 84129
MLS# 2103955Listed by: SELLING SALT LAKE
