4148 S Oak Meadows Dr #31, Taylorsville, UT 84123
Local realty services provided by:Better Homes and Gardens Real Estate Momentum
Listed by: shervin bayat
Office: real broker, llc.
MLS#:2135018
Source:SL
Price summary
- Price:$211,000
- Price per sq. ft.:$318.73
- Monthly HOA dues:$256
About this home
********SELLER IS PROVIDING A $5,000 CREDIT TOWARDS CLOSING COSTS CALL FOR DETAILS********* - Welcome to 4148 S Oak Meadows Dr #31-a beautifully planned 1-bedroom, 1-bathroom condo offering 662 sq ft of optimized living in the heart of Taylorsville. This top-level unit has been thoughtfully upgraded for both style and function, featuring updated cabinetry, a sleek gas range (upgraded from electric), and the convenience of an in-unit washer and dryer. Enjoy the privacy of an en-suite bedroom, ample attic storage, and a cozy private patio, perfect for morning coffee or evening unwinding. Every square foot has been maximized to make this home as livable and efficient as possible. Situated in the well-kept Oak Meadows neighborhood, you'll have access to a community pool, clubhouse, and playground, all just a short walk from Meadowbrook Plaza and the lush greens of Meadow Brook Golf Course. Whether you're a first-time buyer, downsizing, or looking for a smart investment, this condo delivers comfort, convenience, and value in one neat package.
Contact an agent
Home facts
- Year built:1985
- Listing ID #:2135018
- Added:193 day(s) ago
- Updated:February 25, 2026 at 12:19 PM
Rooms and interior
- Bedrooms:1
- Total bathrooms:1
- Full bathrooms:1
- Living area:662 sq. ft.
Heating and cooling
- Cooling:Central Air
- Heating:Forced Air, Gas: Central
Structure and exterior
- Roof:Asphalt
- Year built:1985
- Building area:662 sq. ft.
- Lot area:0.01 Acres
Schools
- High school:Taylorsville
- Middle school:Eisenhower
- Elementary school:John C. Fremont
Utilities
- Water:Culinary, Water Connected
- Sewer:Sewer Connected, Sewer: Connected, Sewer: Public
Finances and disclosures
- Price:$211,000
- Price per sq. ft.:$318.73
- Tax amount:$1,342
New listings near 4148 S Oak Meadows Dr #31
- New
 $779,900Active3 beds 2 baths3,887 sq. ft.
$779,900Active3 beds 2 baths3,887 sq. ft.2901 W Table Rock Dr, Taylorsville, UT 84129
MLS# 2139183Listed by: REES REALTY, INCORPORATED, STEPHEN J. - Open Wed, 8am to 7:30pmNew
 $560,000Active4 beds 3 baths2,335 sq. ft.
$560,000Active4 beds 3 baths2,335 sq. ft.3020 W Rosa Vista Dr, Taylorsville, UT 84129
MLS# 2138909Listed by: OPENDOOR BROKERAGE LLC - Open Sat, 11am to 1pmNew
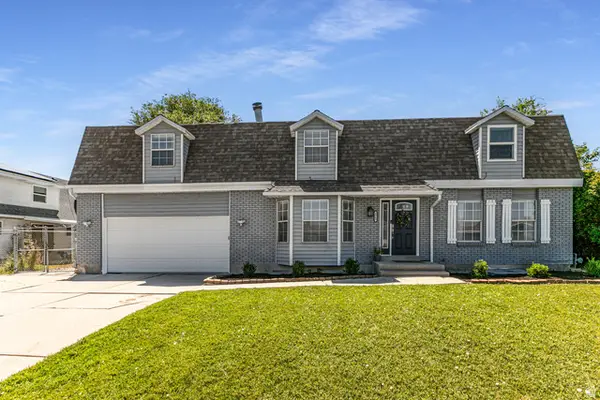 $695,000Active6 beds 3 baths3,882 sq. ft.
$695,000Active6 beds 3 baths3,882 sq. ft.2063 W Chateau Ave S, Taylorsville, UT 84129
MLS# 2138924Listed by: COLDWELL BANKER REALTY (DAVIS COUNTY) - New
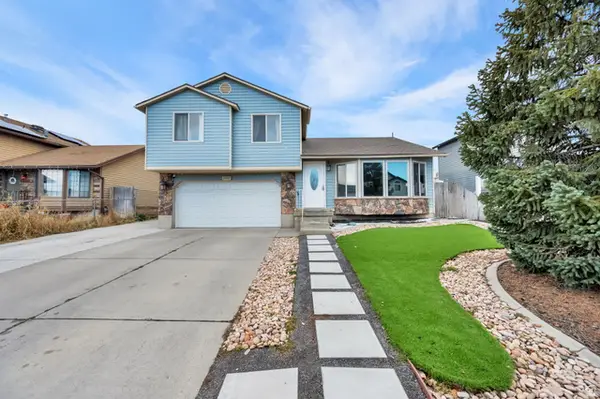 $489,900Active4 beds 2 baths2,144 sq. ft.
$489,900Active4 beds 2 baths2,144 sq. ft.3407 W 5735 S, Taylorsville, UT 84129
MLS# 2138899Listed by: ULRICH REALTORS, INC. 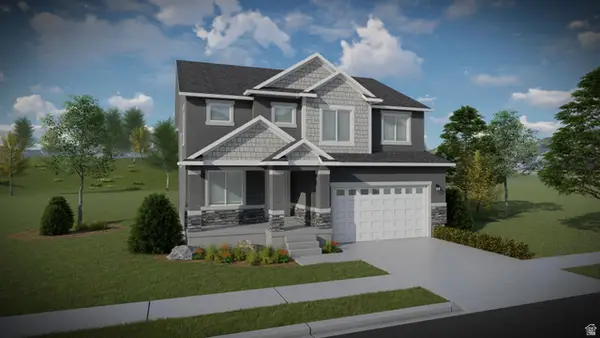 $624,900Pending4 beds 3 baths3,178 sq. ft.
$624,900Pending4 beds 3 baths3,178 sq. ft.4011 W Serenity Ln #145, Taylorsville, UT 84123
MLS# 2138875Listed by: EDGE REALTY- New
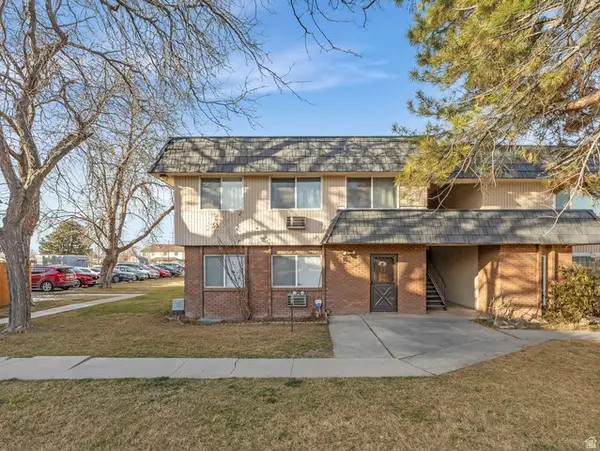 $295,000Active3 beds 2 baths1,120 sq. ft.
$295,000Active3 beds 2 baths1,120 sq. ft.4480 S Atherton Dr #13, Taylorsville, UT 84123
MLS# 2136508Listed by: COLDWELL BANKER REALTY (UNION HEIGHTS)  $275,000Active1 beds 1 baths744 sq. ft.
$275,000Active1 beds 1 baths744 sq. ft.5456 S Lighthouse Rd W, Salt Lake City, UT 84123
MLS# 2131995Listed by: RE/MAX ASSOCIATES- New
 $510,000Active4 beds 3 baths1,895 sq. ft.
$510,000Active4 beds 3 baths1,895 sq. ft.3222 W Tysonbrook Ct., Taylorsville, UT 84129
MLS# 2138285Listed by: REAL BROKER, LLC 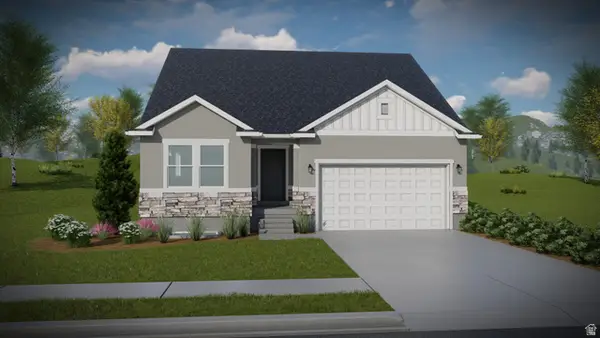 $571,900Pending5 beds 3 baths3,270 sq. ft.
$571,900Pending5 beds 3 baths3,270 sq. ft.6251 S Maestro Ln #144, Taylorsville, UT 84123
MLS# 2138508Listed by: EDGE REALTY- New
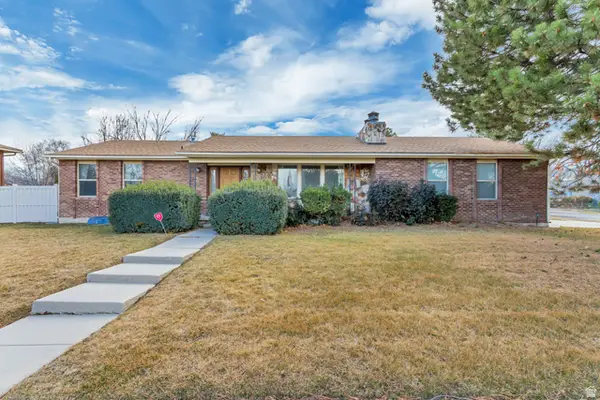 $515,000Active4 beds 2 baths2,520 sq. ft.
$515,000Active4 beds 2 baths2,520 sq. ft.3085 W Danube Dr S, Salt Lake City, UT 84129
MLS# 2138526Listed by: GORDON REAL ESTATE GROUP LLC.

