4194 S Bennion Rd, Taylorsville, UT 84129
Local realty services provided by:Better Homes and Gardens Real Estate Momentum
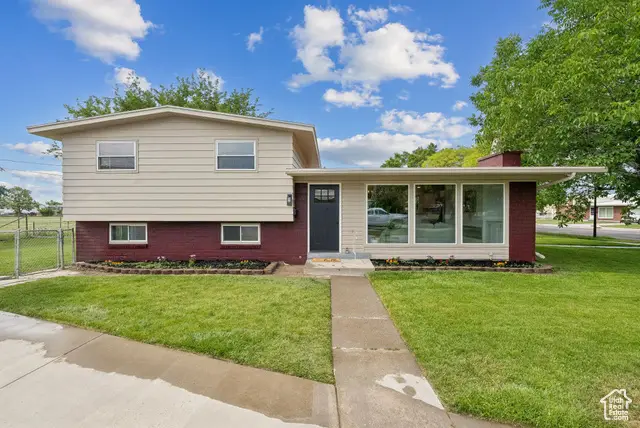
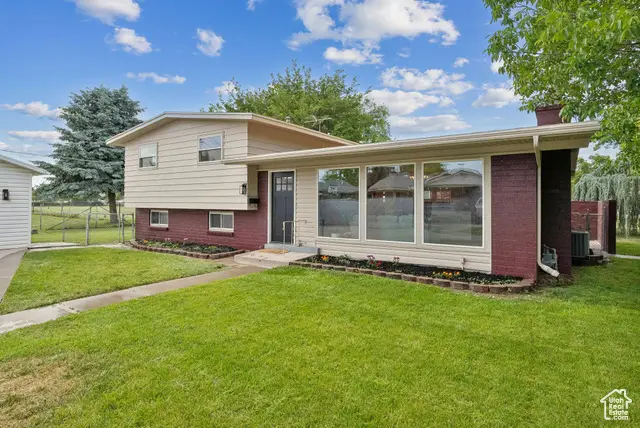
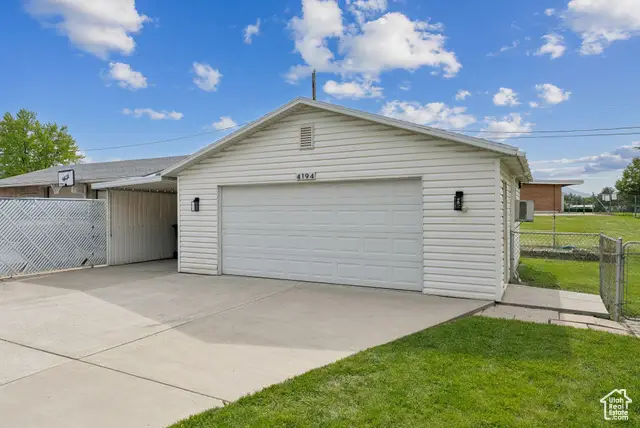
4194 S Bennion Rd,Taylorsville, UT 84129
$560,000
- 4 Beds
- 3 Baths
- 2,300 sq. ft.
- Single family
- Pending
Listed by:jeffrey morris
Office:kw salt lake city keller williams real estate
MLS#:2089812
Source:SL
Price summary
- Price:$560,000
- Price per sq. ft.:$243.48
About this home
Step inside this beautifully updated home and prepare to fall in love with its charm, warmth, and thoughtful design. The main living area welcomes you with a custom shiplap fireplace surround featuring built-in cabinets on both sides-perfect for cozy evenings and stylish everyday living. The heart of the home is the stunning kitchen, complete with sleek new cabinets, quartz countertops, a large island with a dramatic waterfall edge, and brand-new stainless appliances. Rich LVP flooring adds a luxurious feel throughout the main level. Upstairs you'll find three bedrooms and a tastefully remodeled full bathroom with tile floors, a new tub, and a designer tile surround. The primary suite boasts its own bath with eye-catching custom tile work. Downstairs, the expansive family room provides the perfect gathering space, complemented by an additional bedroom and a beautifully finished laundry area with a convenient half bath. The lower basement offers incredible potential-a massive space ideal for storage, a future theater room, or anything your lifestyle needs. Situated on a generous 0.23-acre lot, this property includes an oversized two-car garage with a workbench, a covered carport, and an extra-wide driveway-perfect for parking your boat, trailer, or extra vehicles. The fully fenced backyard offers privacy and relaxation with a covered patio, ready for summer evenings or weekend barbecues. This is a home that blends style, comfort, and functionality-ready for you to move in and make it yours. Square footage figures are provided as a courtesy estimate only and were obtained from county records. Buyer is advised to obtain an independent measurement.
Contact an agent
Home facts
- Year built:1960
- Listing Id #:2089812
- Added:70 day(s) ago
- Updated:July 24, 2025 at 06:51 PM
Rooms and interior
- Bedrooms:4
- Total bathrooms:3
- Full bathrooms:1
- Half bathrooms:1
- Living area:2,300 sq. ft.
Heating and cooling
- Cooling:Central Air
- Heating:Forced Air, Gas: Central
Structure and exterior
- Roof:Asphalt
- Year built:1960
- Building area:2,300 sq. ft.
- Lot area:0.23 Acres
Schools
- High school:Taylorsville
- Middle school:Eisenhower
- Elementary school:Taylorsville
Utilities
- Water:Culinary, Water Connected
- Sewer:Sewer Connected, Sewer: Connected, Sewer: Public
Finances and disclosures
- Price:$560,000
- Price per sq. ft.:$243.48
- Tax amount:$2,448
New listings near 4194 S Bennion Rd
- Open Fri, 12 to 2pmNew
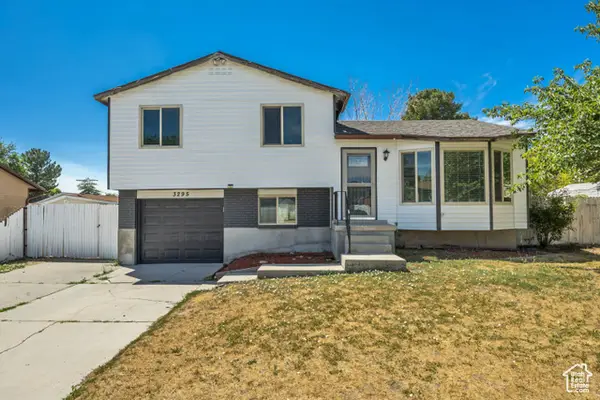 $489,000Active4 beds 2 baths1,672 sq. ft.
$489,000Active4 beds 2 baths1,672 sq. ft.3295 W Coybrook Dr S, Taylorsville, UT 84129
MLS# 2104848Listed by: COLDWELL BANKER REALTY (SALT LAKE-SUGAR HOUSE) - Open Thu, 5 to 7pmNew
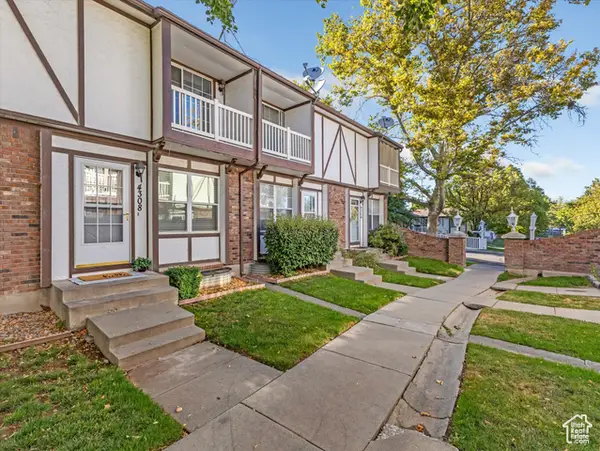 $325,000Active3 beds 2 baths1,444 sq. ft.
$325,000Active3 beds 2 baths1,444 sq. ft.4308 S Arden Ct, Taylorsville, UT 84123
MLS# 2104818Listed by: REALTY ONE GROUP SIGNATURE - New
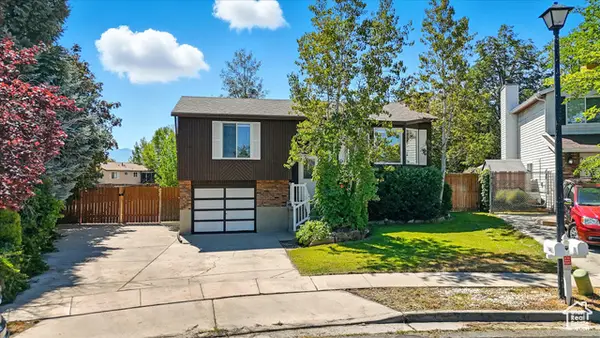 $469,900Active3 beds 2 baths1,566 sq. ft.
$469,900Active3 beds 2 baths1,566 sq. ft.3463 W 5585 S, Taylorsville, UT 84129
MLS# 2104774Listed by: KW SOUTH VALLEY KELLER WILLIAMS - New
 $720,000Active4 beds 1 baths3,119 sq. ft.
$720,000Active4 beds 1 baths3,119 sq. ft.2320 W 5400 S, Taylorsville, UT 84129
MLS# 2104721Listed by: CENTURY 21 EVEREST - New
 $460,000Active4 beds 2 baths1,669 sq. ft.
$460,000Active4 beds 2 baths1,669 sq. ft.3851 W Squire Dr, Taylorsville, UT 84129
MLS# 2104376Listed by: X FACTOR REAL ESTATE, LLC - New
 $489,900Active5 beds 3 baths3,067 sq. ft.
$489,900Active5 beds 3 baths3,067 sq. ft.3620 W 5180 S #1 H, Taylorsville, UT 84129
MLS# 2104340Listed by: UNITY GROUP REAL ESTATE LLC - New
 $135,000Active3 beds 2 baths1,300 sq. ft.
$135,000Active3 beds 2 baths1,300 sq. ft.4696 S Aspen Ln #303, Taylorsville, UT 84123
MLS# 2104152Listed by: COLDWELL BANKER REALTY (SALT LAKE-SUGAR HOUSE) - New
 $430,000Active2 beds 2 baths1,510 sq. ft.
$430,000Active2 beds 2 baths1,510 sq. ft.3541 W Green Springs Ln S, Taylorsville, UT 84129
MLS# 2104129Listed by: BUTLER REALTORS, INC.  $1,000,000Pending6 beds 4 baths4,425 sq. ft.
$1,000,000Pending6 beds 4 baths4,425 sq. ft.4929 S Brown Villa Cv, Salt Lake City, UT 84123
MLS# 2104050Listed by: EQUITY REAL ESTATE (SOLID)- Open Fri, 5 to 7pmNew
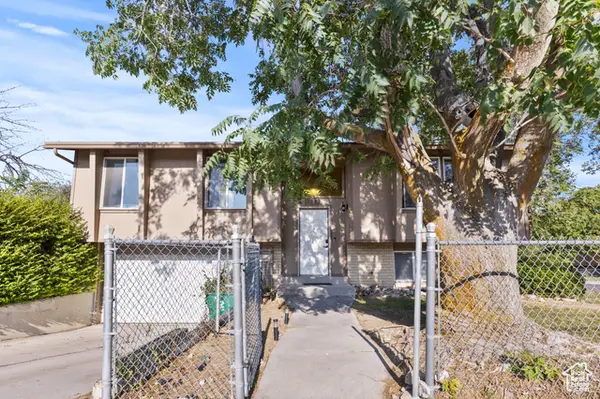 $535,000Active4 beds 2 baths1,736 sq. ft.
$535,000Active4 beds 2 baths1,736 sq. ft.6007 S Sweet Basil N, Taylorsville, UT 84129
MLS# 2103955Listed by: SELLING SALT LAKE
