4292 S El Camino St, Taylorsville, UT 84129
Local realty services provided by:Better Homes and Gardens Real Estate Momentum
Listed by: casen j maw
Office: zander real estate team pllc
MLS#:2119266
Source:SL
Price summary
- Price:$599,000
- Price per sq. ft.:$222.84
About this home
Tucked away in a quiet Taylorsville neighborhood, this home offers space, flexibility, and rare features that are hard to find all in one place. Enjoy vaulted ceilings, sweeping mountain views, and a full mother-in-law apartment with its own private walk-out entrance. A detached workshop and over a third of an acre provide plenty of room to create, store, or expand. Spend warm summer days relaxing by the pool and enjoy lower utility bills thanks to the paid-off solar panels. Recent upgrades include a one-year-old 50-gallon water heater, adding efficiency and peace of mind. You'll also love the generous parking options-an expansive driveway plus ample RV parking large enough for a 40-foot RV. The sellers are including the deck furniture and BBQ, as well as all storage racks in the garage and under the deck. Everything else in the home is negotiable. This property offers comfort, versatility, and value-ready to welcome you home.
Contact an agent
Home facts
- Year built:1975
- Listing ID #:2119266
- Added:54 day(s) ago
- Updated:December 17, 2025 at 03:02 PM
Rooms and interior
- Bedrooms:5
- Total bathrooms:3
- Full bathrooms:1
- Living area:2,688 sq. ft.
Heating and cooling
- Cooling:Central Air
- Heating:Forced Air, Gas: Central
Structure and exterior
- Roof:Asphalt
- Year built:1975
- Building area:2,688 sq. ft.
- Lot area:0.36 Acres
Schools
- High school:Taylorsville
- Middle school:Eisenhower
- Elementary school:Taylorsville
Utilities
- Water:Culinary, Water Connected
- Sewer:Sewer Connected, Sewer: Connected, Sewer: Public
Finances and disclosures
- Price:$599,000
- Price per sq. ft.:$222.84
- Tax amount:$3,700
New listings near 4292 S El Camino St
- New
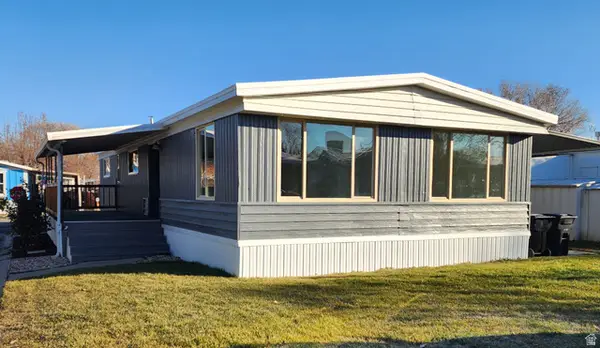 $105,000Active3 beds 2 baths1,440 sq. ft.
$105,000Active3 beds 2 baths1,440 sq. ft.1031 W Foxglove Dr S, Taylorsville, UT 84123
MLS# 2127132Listed by: REALTYPATH LLC (SOUTH VALLEY) - Open Sat, 11am to 1pmNew
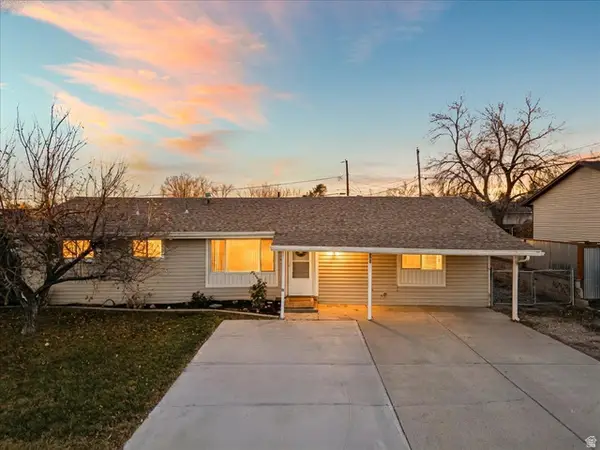 $415,000Active4 beds 2 baths1,430 sq. ft.
$415,000Active4 beds 2 baths1,430 sq. ft.2091 W 6200 S, Taylorsville, UT 84129
MLS# 2127101Listed by: REALTYPATH LLC (ELITE) 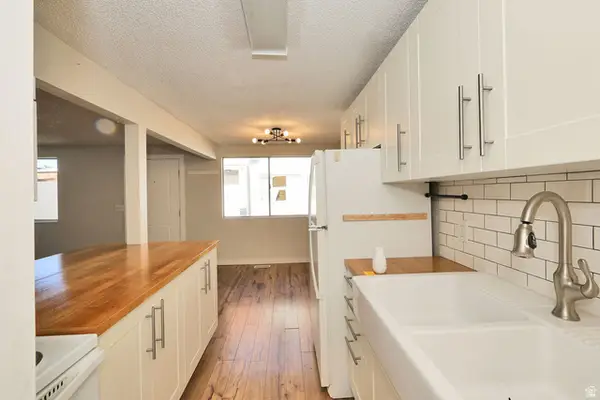 $259,900Active2 beds 1 baths894 sq. ft.
$259,900Active2 beds 1 baths894 sq. ft.4352 S 1145 W #44C, Taylorsville, UT 84123
MLS# 2124599Listed by: WASATCH GROUP REAL ESTATE- New
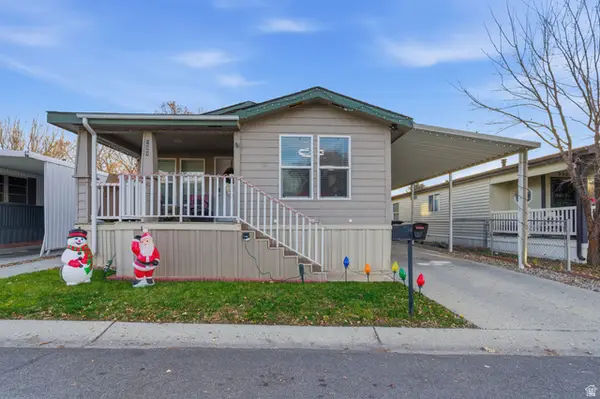 $135,000Active3 beds 2 baths1,350 sq. ft.
$135,000Active3 beds 2 baths1,350 sq. ft.989 Yucca Dr W, Taylorsville, UT 84123
MLS# 2126592Listed by: UNITY GROUP REAL ESTATE LLC - New
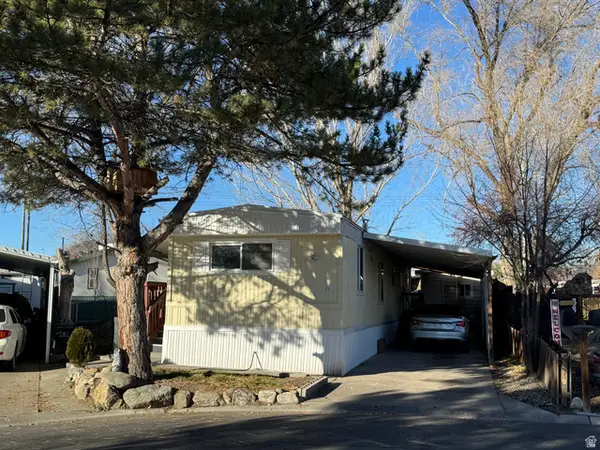 $74,000Active3 beds 2 baths832 sq. ft.
$74,000Active3 beds 2 baths832 sq. ft.4634 S Mt. Baldy Dr W #243, Taylorsville, UT 84123
MLS# 2126505Listed by: COLDWELL BANKER REALTY (UNION HEIGHTS) - New
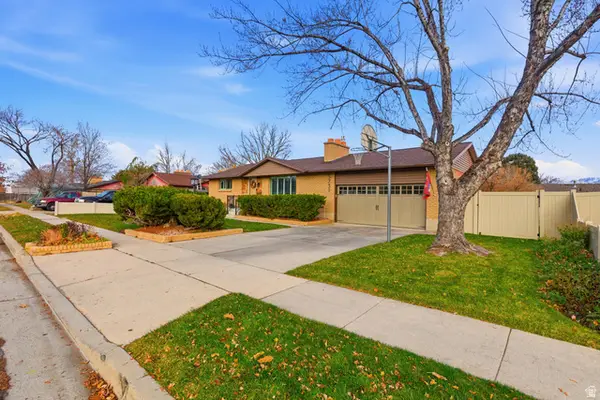 $525,000Active4 beds 2 baths2,208 sq. ft.
$525,000Active4 beds 2 baths2,208 sq. ft.5731 S Bennion Dr W, Taylorsville, UT 84129
MLS# 2126453Listed by: EQUITY REAL ESTATE (RESULTS) - New
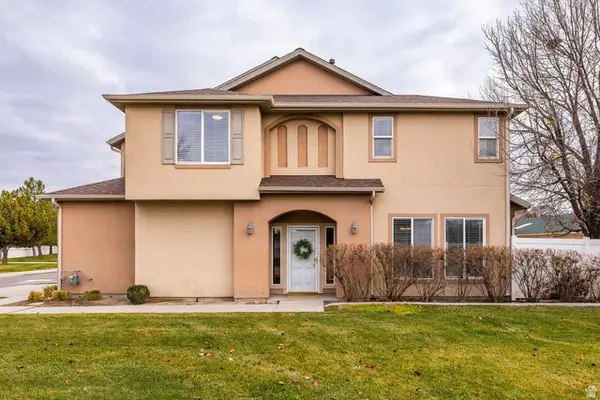 $425,000Active3 beds 3 baths1,604 sq. ft.
$425,000Active3 beds 3 baths1,604 sq. ft.1245 W Sienna Way, Taylorsville, UT 84123
MLS# 2126472Listed by: SUMMIT SOTHEBY'S INTERNATIONAL REALTY - New
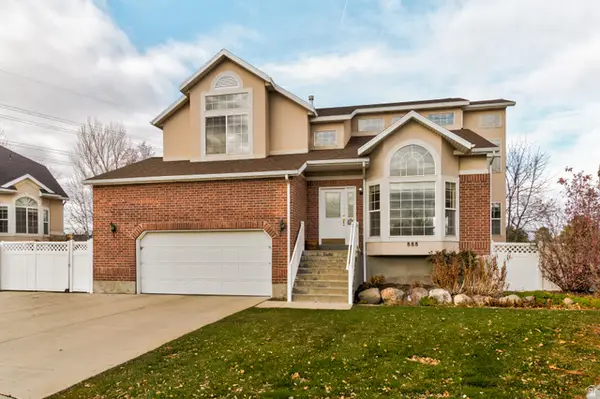 $775,000Active5 beds 4 baths3,197 sq. ft.
$775,000Active5 beds 4 baths3,197 sq. ft.888 W Rockhill Point Cv, Taylorsville, UT 84123
MLS# 2126411Listed by: CENTURY 21 EVEREST 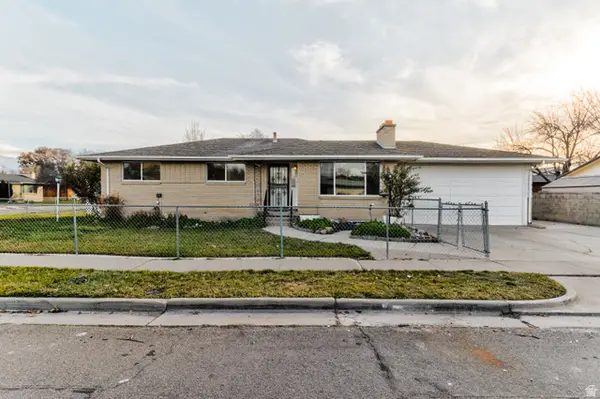 $589,000Pending5 beds 4 baths3,018 sq. ft.
$589,000Pending5 beds 4 baths3,018 sq. ft.2045 W Bowling Ave, Taylorsville, UT 84129
MLS# 2126381Listed by: CENTURY 21 EVEREST- New
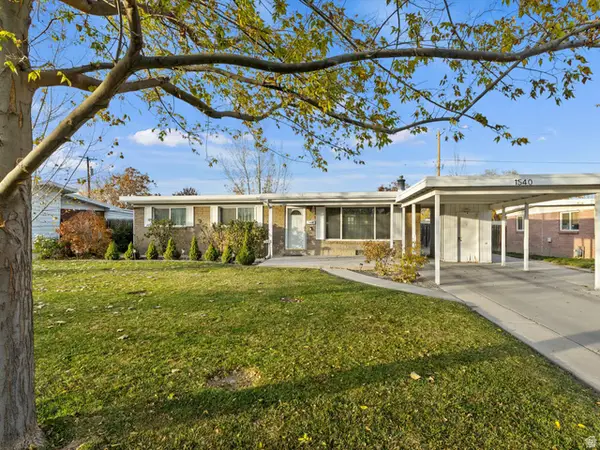 $425,000Active3 beds 2 baths1,125 sq. ft.
$425,000Active3 beds 2 baths1,125 sq. ft.1540 W 4920 S, Taylorsville, UT 84123
MLS# 2126260Listed by: REALTYPATH LLC (PLATINUM)
