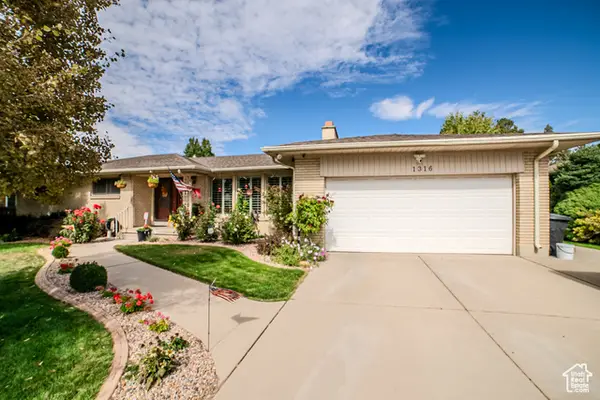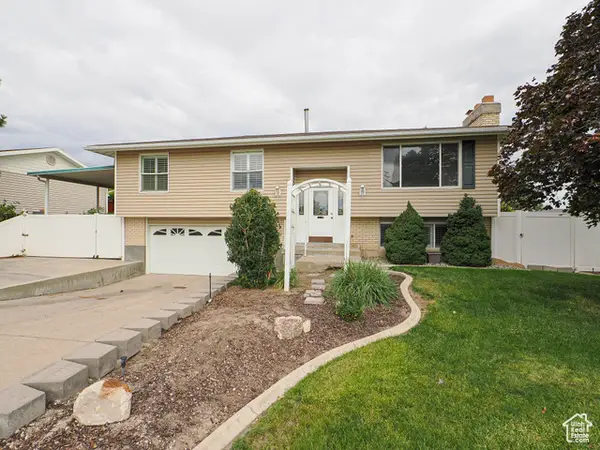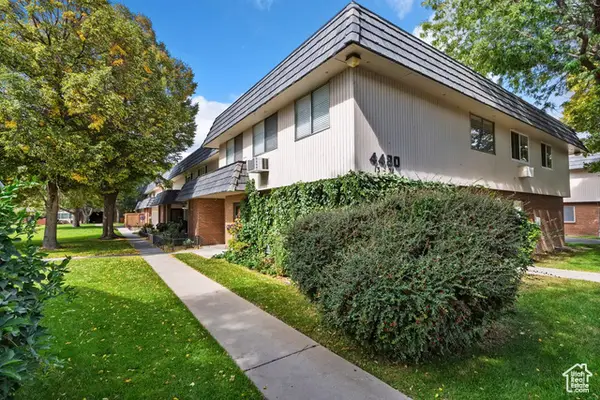4545 S Thornwood Ave, Taylorsville, UT 84123
Local realty services provided by:Better Homes and Gardens Real Estate Momentum
Upcoming open houses
- Sat, Oct 0405:00 pm - 07:00 pm
- Tue, Oct 1406:00 pm - 08:00 pm
Listed by:taudine s andrew
Office:exp realty, llc.
MLS#:2103323
Source:SL
Price summary
- Price:$515,000
- Price per sq. ft.:$238.43
About this home
$8500 in seller credit with a full price offer! New roof, new A/C and lots of behind the scenes updates provide peace of mind in this solid, classic brick rambler. Plenty of privacy for everyone with 5 beds and 3 baths, living room upstairs and family room downstairs. This home has been meticulously cared for. No big projects here, just move in and enjoy. Lots of space in the fully fenced .2 acre manicured yard to entertain and feast from the vegetable garden and apple tree. Plenty of parking for friends and family with 6 spaces in the driveway. Tons of storage outside with a built in shed in the carport plus three more in the backyard. The parking strip has been planted with waterwise plantings so you get big curb appeal with little effort. Square footage figures are provided as a courtesy estimate only and were obtained from county assessor records. Buyer is advised to obtain an independent measurement.
Contact an agent
Home facts
- Year built:1968
- Listing ID #:2103323
- Added:56 day(s) ago
- Updated:October 02, 2025 at 11:02 AM
Rooms and interior
- Bedrooms:5
- Total bathrooms:3
- Full bathrooms:1
- Living area:2,160 sq. ft.
Heating and cooling
- Cooling:Central Air
- Heating:Gas: Central
Structure and exterior
- Roof:Asphalt
- Year built:1968
- Building area:2,160 sq. ft.
- Lot area:0.2 Acres
Schools
- High school:Taylorsville
- Middle school:Eisenhower
- Elementary school:John C. Fremont
Utilities
- Water:Water Connected
- Sewer:Sewer Connected, Sewer: Connected, Sewer: Public
Finances and disclosures
- Price:$515,000
- Price per sq. ft.:$238.43
- Tax amount:$2,443
New listings near 4545 S Thornwood Ave
- Open Sat, 11am to 1pm
 $894,000Active5 beds 4 baths4,383 sq. ft.
$894,000Active5 beds 4 baths4,383 sq. ft.6512 S Timpanogos Way W, Salt Lake City, UT 84129
MLS# 2112588Listed by: REAL BROKER, LLC - Open Sat, 11am to 2pmNew
 $564,000Active4 beds 2 baths2,768 sq. ft.
$564,000Active4 beds 2 baths2,768 sq. ft.1316 W Pinewood Dr S, Taylorsville, UT 84123
MLS# 2114833Listed by: KW SOUTH VALLEY KELLER WILLIAMS - New
 $499,900Active4 beds 2 baths1,658 sq. ft.
$499,900Active4 beds 2 baths1,658 sq. ft.3376 W Sunnybrook Dr, Taylorsville, UT 84119
MLS# 2114839Listed by: COLDWELL BANKER REALTY (UNION HEIGHTS) - Open Sat, 12 to 2pmNew
 $274,200Active1 beds 1 baths730 sq. ft.
$274,200Active1 beds 1 baths730 sq. ft.4480 S Atherton Dr #22, Taylorsville, UT 84123
MLS# 2114756Listed by: KW SUCCESS KELLER WILLIAMS REALTY (LAYTON) - New
 $135,000Active3 beds 2 baths1,250 sq. ft.
$135,000Active3 beds 2 baths1,250 sq. ft.4718 S Aspen Ln, Taylorsville, UT 84123
MLS# 2114283Listed by: REALTYPATH LLC (SOUTH VALLEY) - New
 $499,500Active4 beds 2 baths2,072 sq. ft.
$499,500Active4 beds 2 baths2,072 sq. ft.2752 W Santex Cir, Taylorsville, UT 84129
MLS# 2114030Listed by: ALIGN COMPLETE REAL ESTATE SERVICES (900 SOUTH) - New
 $400,000Active2 beds 1 baths1,248 sq. ft.
$400,000Active2 beds 1 baths1,248 sq. ft.5020 S 1250 W, Taylorsville, UT 84123
MLS# 2114033Listed by: RANLIFE REAL ESTATE INC - New
 $569,900Active5 beds 2 baths2,106 sq. ft.
$569,900Active5 beds 2 baths2,106 sq. ft.5161 S 3600 W, Taylorsville, UT 84129
MLS# 2113973Listed by: WASATCH REALTY LLC - New
 $550,000Active4 beds 2 baths2,005 sq. ft.
$550,000Active4 beds 2 baths2,005 sq. ft.3536 W Churchwood Dr, Taylorsville, UT 84129
MLS# 2113925Listed by: EXP REALTY, LLC - New
 $514,900Active4 beds 2 baths1,700 sq. ft.
$514,900Active4 beds 2 baths1,700 sq. ft.1998 W Theckston Rd, Taylorsville, UT 84129
MLS# 2113896Listed by: EQUITY REAL ESTATE (SOLID)
