4598 S Monte Grande Dr W, Taylorsville, UT 84123
Local realty services provided by:Better Homes and Gardens Real Estate Momentum
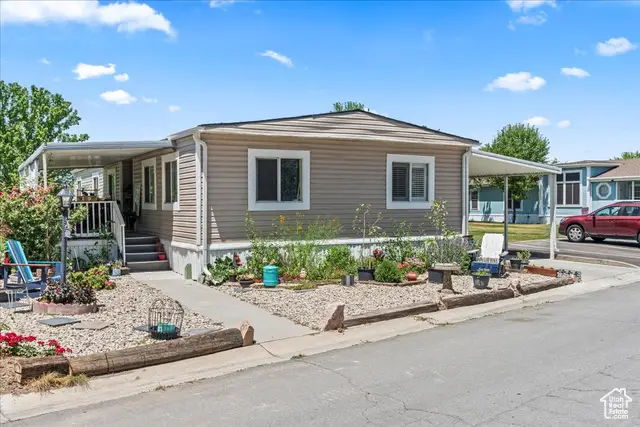
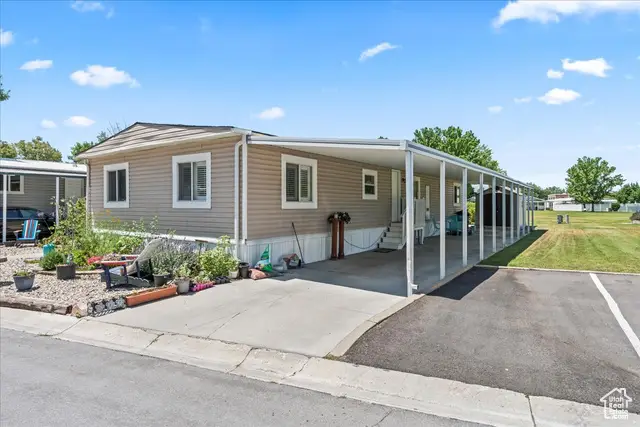
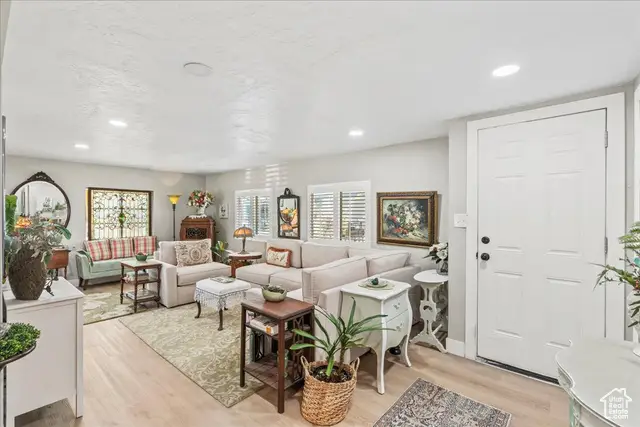
4598 S Monte Grande Dr W,Taylorsville, UT 84123
$150,000
- 4 Beds
- 2 Baths
- 1,600 sq. ft.
- Mobile / Manufactured
- Pending
Listed by:kate r desmond
Office:1st class real estate partners
MLS#:2092482
Source:SL
Price summary
- Price:$150,000
- Price per sq. ft.:$93.75
About this home
*Huge price reduction, 17K below what the current owner paid in 2023* Welcome to this spacious, artist owned and fully remodeled 4-bedroom, 2-bathroom home in the desirable 55+ Monte Vista community, offering 1,600 sq ft of comfortable living. Situated right next to the community park, this home was fully renovated in 2023 and is move-in ready. Enjoy modern updates throughout, including granite countertops, brand-new appliances, stylish modern wood cabinets in kitchen and baths, walk-in tiled shower with new glass door, large, covered porch with lattice, new textured sheetrock walls, and upgraded laminate flooring with cozy carpet in the bedrooms. Current owners installed new landscaping, a new stainless-steel refrigerator, plantation shutters and blinds and updated the paint to a beautiful sage green. Major systems have been refreshed as well, with a newer water heater, HVAC, and roof for peace of mind. Additional features include a large 23 car covered carport, a storage shed, and a monthly lot rent of $1,040. Don't miss this rare opportunity for updated living in a vibrant, well-maintained 55+ neighborhood!
Contact an agent
Home facts
- Year built:1972
- Listing Id #:2092482
- Added:59 day(s) ago
- Updated:August 05, 2025 at 11:52 AM
Rooms and interior
- Bedrooms:4
- Total bathrooms:2
- Full bathrooms:1
- Living area:1,600 sq. ft.
Heating and cooling
- Cooling:Central Air
- Heating:Gas: Central
Structure and exterior
- Roof:Asphalt
- Year built:1972
- Building area:1,600 sq. ft.
Schools
- High school:None/Other
- Middle school:None/Other
- Elementary school:None/Other
Utilities
- Water:Culinary, Water Connected
- Sewer:Sewer Connected, Sewer: Connected, Sewer: Public
Finances and disclosures
- Price:$150,000
- Price per sq. ft.:$93.75
- Tax amount:$67
New listings near 4598 S Monte Grande Dr W
- Open Fri, 12 to 2pmNew
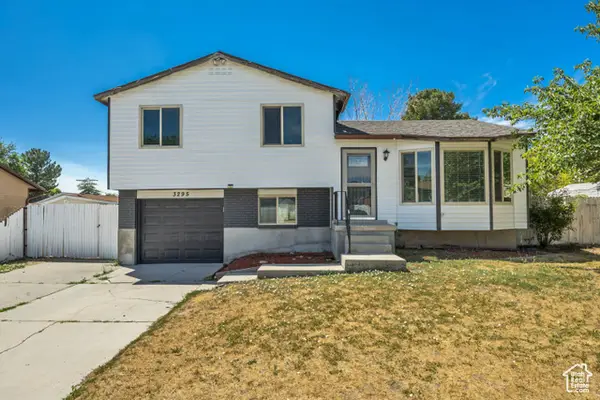 $489,000Active4 beds 2 baths1,672 sq. ft.
$489,000Active4 beds 2 baths1,672 sq. ft.3295 W Coybrook Dr S, Taylorsville, UT 84129
MLS# 2104848Listed by: COLDWELL BANKER REALTY (SALT LAKE-SUGAR HOUSE) - Open Thu, 5 to 7pmNew
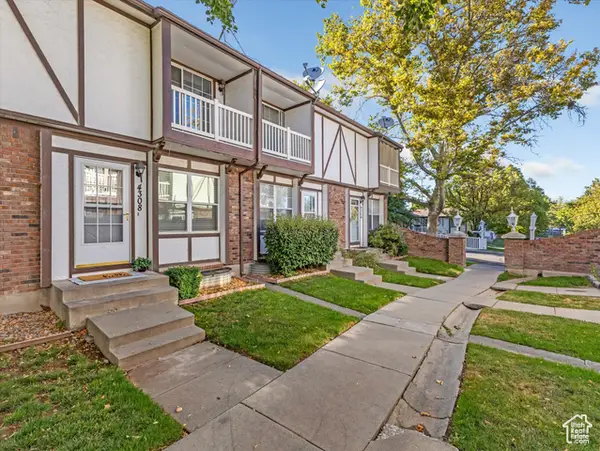 $325,000Active3 beds 2 baths1,444 sq. ft.
$325,000Active3 beds 2 baths1,444 sq. ft.4308 S Arden Ct, Taylorsville, UT 84123
MLS# 2104818Listed by: REALTY ONE GROUP SIGNATURE - New
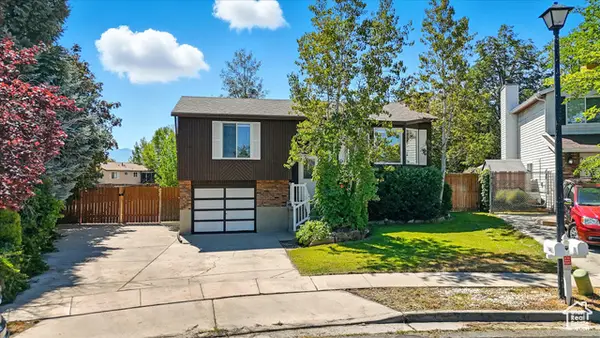 $469,900Active3 beds 2 baths1,566 sq. ft.
$469,900Active3 beds 2 baths1,566 sq. ft.3463 W 5585 S, Taylorsville, UT 84129
MLS# 2104774Listed by: KW SOUTH VALLEY KELLER WILLIAMS - New
 $720,000Active4 beds 1 baths3,119 sq. ft.
$720,000Active4 beds 1 baths3,119 sq. ft.2320 W 5400 S, Taylorsville, UT 84129
MLS# 2104721Listed by: CENTURY 21 EVEREST - New
 $460,000Active4 beds 2 baths1,669 sq. ft.
$460,000Active4 beds 2 baths1,669 sq. ft.3851 W Squire Dr, Taylorsville, UT 84129
MLS# 2104376Listed by: X FACTOR REAL ESTATE, LLC - New
 $489,900Active5 beds 3 baths3,067 sq. ft.
$489,900Active5 beds 3 baths3,067 sq. ft.3620 W 5180 S #1 H, Taylorsville, UT 84129
MLS# 2104340Listed by: UNITY GROUP REAL ESTATE LLC - New
 $135,000Active3 beds 2 baths1,300 sq. ft.
$135,000Active3 beds 2 baths1,300 sq. ft.4696 S Aspen Ln #303, Taylorsville, UT 84123
MLS# 2104152Listed by: COLDWELL BANKER REALTY (SALT LAKE-SUGAR HOUSE) - New
 $430,000Active2 beds 2 baths1,510 sq. ft.
$430,000Active2 beds 2 baths1,510 sq. ft.3541 W Green Springs Ln S, Taylorsville, UT 84129
MLS# 2104129Listed by: BUTLER REALTORS, INC.  $1,000,000Pending6 beds 4 baths4,425 sq. ft.
$1,000,000Pending6 beds 4 baths4,425 sq. ft.4929 S Brown Villa Cv, Salt Lake City, UT 84123
MLS# 2104050Listed by: EQUITY REAL ESTATE (SOLID)- Open Fri, 5 to 7pmNew
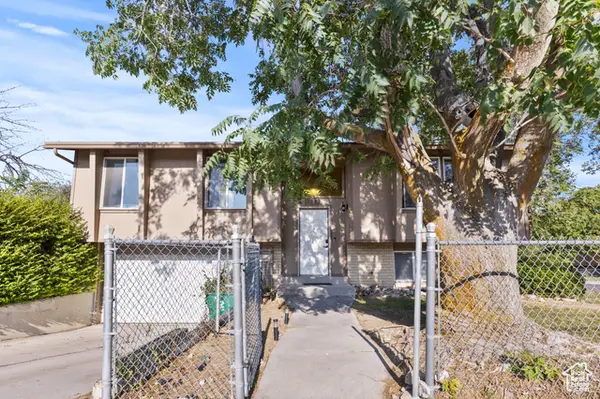 $535,000Active4 beds 2 baths1,736 sq. ft.
$535,000Active4 beds 2 baths1,736 sq. ft.6007 S Sweet Basil N, Taylorsville, UT 84129
MLS# 2103955Listed by: SELLING SALT LAKE
