4751 S Taylors View Ln W #23, Taylorsville, UT 84123
Local realty services provided by:Better Homes and Gardens Real Estate Momentum
4751 S Taylors View Ln W #23,Taylorsville, UT 84123
$849,900
- 3 Beds
- 3 Baths
- 2,889 sq. ft.
- Single family
- Active
Listed by: donna m crawley
Office: real broker, llc. (draper)
MLS#:2108295
Source:SL
Price summary
- Price:$849,900
- Price per sq. ft.:$294.18
About this home
*ESTIMATED COMPLETION IS MID/END JANUARY 2026!* Tucked off 4800 South, Meadows on 48th features 33 brand new single-family and custom homes in a peaceful, private setting. With quick freeway access just minutes away, this location is as convenient as it is desirable. Built with attention to detail, this home offers luxurious living with an open floor plan, large windows that bring in natural light, and modern finishes throughout. The kitchen showcases quartz countertops, white craftsman-style cabinetry, stainless steel appliances, and durable laminate flooring. The spacious primary suite includes double sinks, a large walk-in closet, and a separate tub and shower for ultimate comfort. Photos are of another floor plan in the community-finishes may vary. Square footage figures are estimates from building plans; buyer to verify independently. *Some items shown in the photos-such as cabinetry, fixtures, etc-may be upgrades or not included in the sale. Photos may be of a different home. Please contact the listing agent for a detailed list of included features
Contact an agent
Home facts
- Year built:2026
- Listing ID #:2108295
- Added:109 day(s) ago
- Updated:December 17, 2025 at 03:04 PM
Rooms and interior
- Bedrooms:3
- Total bathrooms:3
- Full bathrooms:2
- Half bathrooms:1
- Living area:2,889 sq. ft.
Heating and cooling
- Cooling:Central Air
- Heating:Forced Air, Gas: Central
Structure and exterior
- Roof:Asphalt
- Year built:2026
- Building area:2,889 sq. ft.
- Lot area:0.18 Acres
Schools
- High school:Taylorsville
- Middle school:Eisenhower
- Elementary school:Plymouth
Utilities
- Water:Culinary, Water Connected
- Sewer:Sewer Connected, Sewer: Connected, Sewer: Public
Finances and disclosures
- Price:$849,900
- Price per sq. ft.:$294.18
- Tax amount:$1
New listings near 4751 S Taylors View Ln W #23
- New
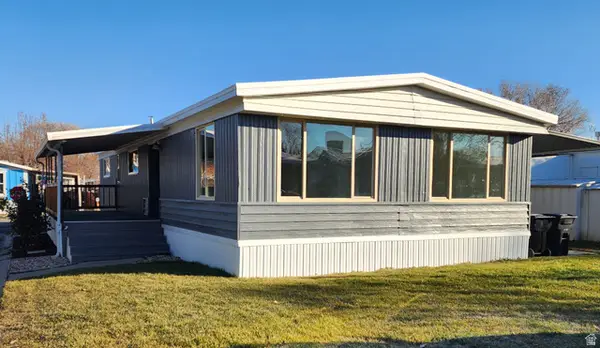 $105,000Active3 beds 2 baths1,440 sq. ft.
$105,000Active3 beds 2 baths1,440 sq. ft.1031 W Foxglove Dr S, Taylorsville, UT 84123
MLS# 2127132Listed by: REALTYPATH LLC (SOUTH VALLEY) - Open Sat, 11am to 1pmNew
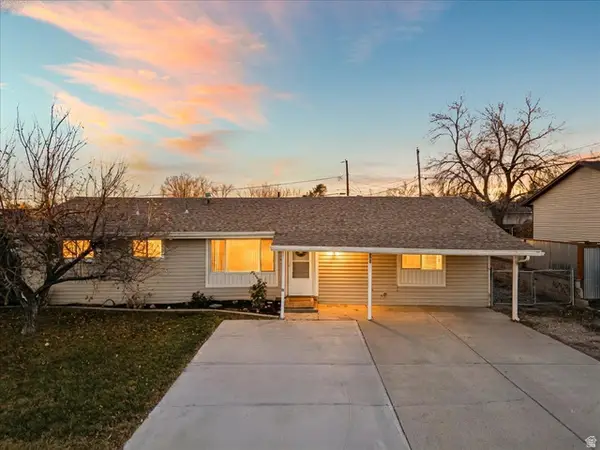 $415,000Active4 beds 2 baths1,430 sq. ft.
$415,000Active4 beds 2 baths1,430 sq. ft.2091 W 6200 S, Taylorsville, UT 84129
MLS# 2127101Listed by: REALTYPATH LLC (ELITE) 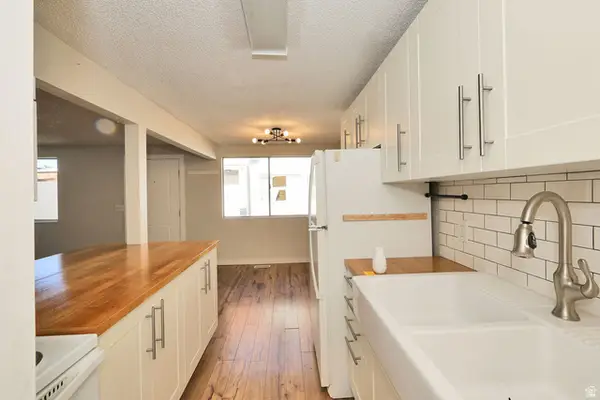 $259,900Active2 beds 1 baths894 sq. ft.
$259,900Active2 beds 1 baths894 sq. ft.4352 S 1145 W #44C, Taylorsville, UT 84123
MLS# 2124599Listed by: WASATCH GROUP REAL ESTATE- New
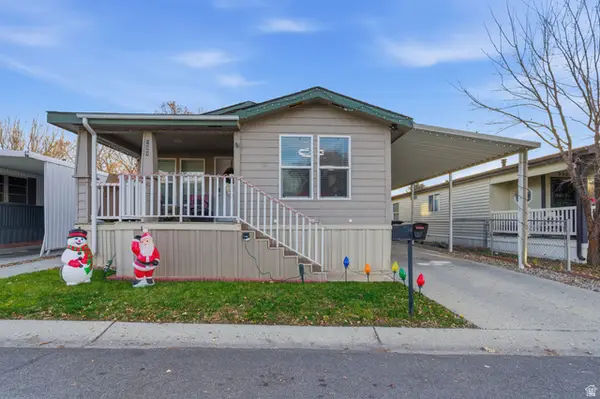 $135,000Active3 beds 2 baths1,350 sq. ft.
$135,000Active3 beds 2 baths1,350 sq. ft.989 Yucca Dr W, Taylorsville, UT 84123
MLS# 2126592Listed by: UNITY GROUP REAL ESTATE LLC - New
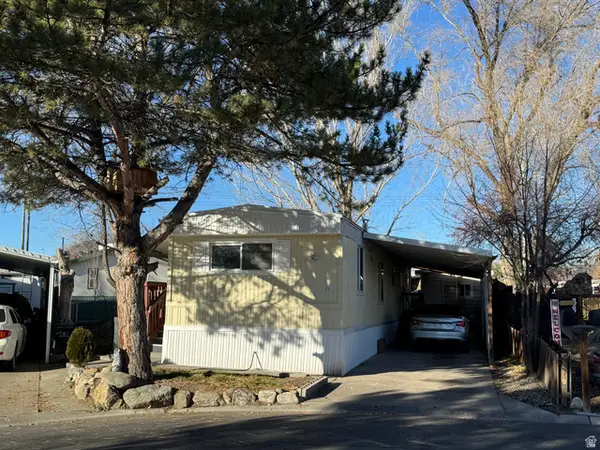 $74,000Active3 beds 2 baths832 sq. ft.
$74,000Active3 beds 2 baths832 sq. ft.4634 S Mt. Baldy Dr W #243, Taylorsville, UT 84123
MLS# 2126505Listed by: COLDWELL BANKER REALTY (UNION HEIGHTS) - New
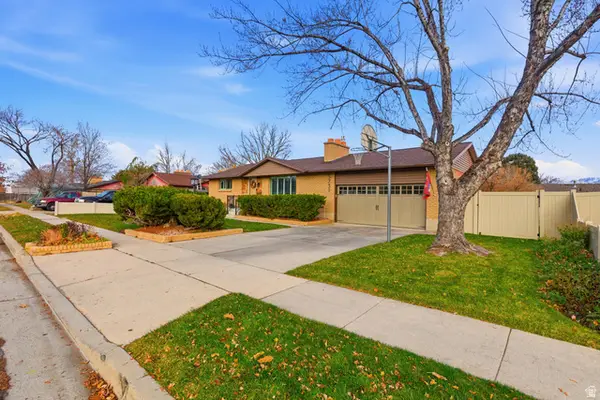 $525,000Active4 beds 2 baths2,208 sq. ft.
$525,000Active4 beds 2 baths2,208 sq. ft.5731 S Bennion Dr W, Taylorsville, UT 84129
MLS# 2126453Listed by: EQUITY REAL ESTATE (RESULTS) - New
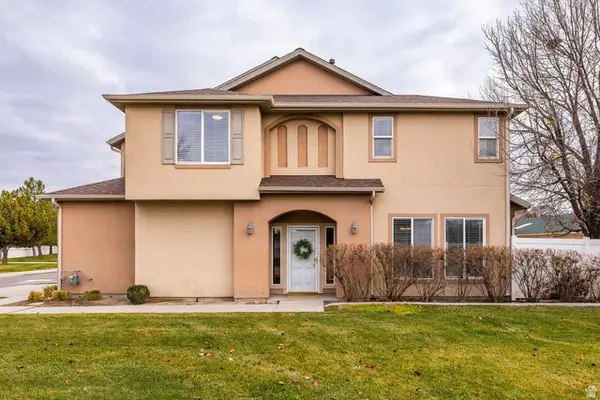 $425,000Active3 beds 3 baths1,604 sq. ft.
$425,000Active3 beds 3 baths1,604 sq. ft.1245 W Sienna Way, Taylorsville, UT 84123
MLS# 2126472Listed by: SUMMIT SOTHEBY'S INTERNATIONAL REALTY - New
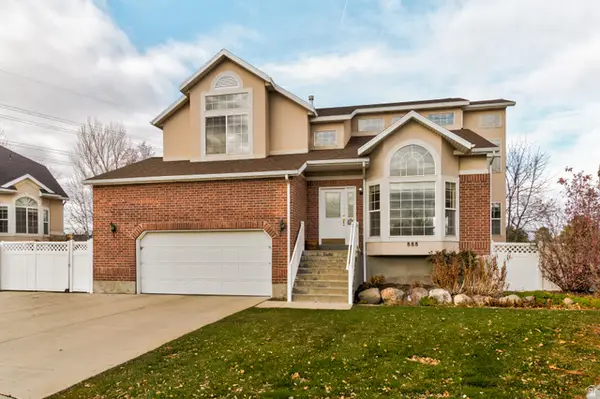 $775,000Active5 beds 4 baths3,197 sq. ft.
$775,000Active5 beds 4 baths3,197 sq. ft.888 W Rockhill Point Cv, Taylorsville, UT 84123
MLS# 2126411Listed by: CENTURY 21 EVEREST 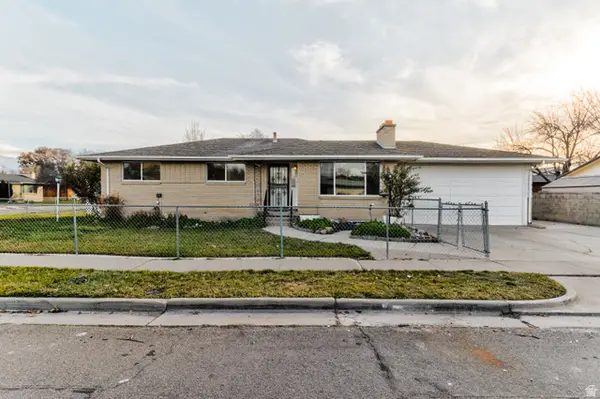 $589,000Pending5 beds 4 baths3,018 sq. ft.
$589,000Pending5 beds 4 baths3,018 sq. ft.2045 W Bowling Ave, Taylorsville, UT 84129
MLS# 2126381Listed by: CENTURY 21 EVEREST- New
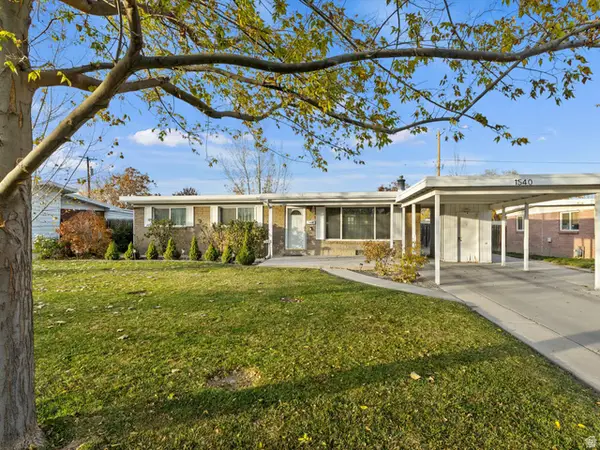 $425,000Active3 beds 2 baths1,125 sq. ft.
$425,000Active3 beds 2 baths1,125 sq. ft.1540 W 4920 S, Taylorsville, UT 84123
MLS# 2126260Listed by: REALTYPATH LLC (PLATINUM)
