4896 S Snarr Haven Ct W, Taylorsville, UT 84129
Local realty services provided by:Better Homes and Gardens Real Estate Momentum
4896 S Snarr Haven Ct W,Taylorsville, UT 84129
$729,998
- 4 Beds
- 3 Baths
- 3,500 sq. ft.
- Single family
- Active
Upcoming open houses
- Sat, Jan 2411:00 am - 02:00 pm
Listed by: kathy huang, alexandria pedroni
Office: utah real estate pc
MLS#:2123570
Source:SL
Price summary
- Price:$729,998
- Price per sq. ft.:$208.57
About this home
OPEN HOUSE Saturday, January 24th 11-2pm. Welcome to this stunning, like-new 4-bed, 2.5-bath home offering modern comfort, quality craftsmanship, and low-maintenance living, all with no HOA. Built in 2024, this home features an inviting extra-tall entry door, wood cabinetry, and a bright, open layout perfect for everyday living and entertaining. The main level offers a spacious kitchen with plenty of storage, a comfortable family room, and a convenient half bath. Upstairs you'll find all four bedrooms, including a generous primary suite with a walk-in closet and private bath. The home's thoughtful design and newer construction mean minimal upkeep, giving you more time to enjoy life. Located in a quiet Taylorsville neighborhood near parks, shopping, dining, and freeway access. A rare opportunity to own a modern home in a prime location, with no HOA restrictions! Buyer to verify all info.
Contact an agent
Home facts
- Year built:2024
- Listing ID #:2123570
- Added:65 day(s) ago
- Updated:January 23, 2026 at 12:13 PM
Rooms and interior
- Bedrooms:4
- Total bathrooms:3
- Full bathrooms:2
- Half bathrooms:1
- Living area:3,500 sq. ft.
Heating and cooling
- Cooling:Central Air
- Heating:Gas: Central
Structure and exterior
- Roof:Asphalt
- Year built:2024
- Building area:3,500 sq. ft.
- Lot area:0.13 Acres
Schools
- High school:Taylorsville
- Middle school:Bennion
- Elementary school:Arcadia
Utilities
- Water:Culinary, Water Connected
- Sewer:Sewer Connected, Sewer: Connected
Finances and disclosures
- Price:$729,998
- Price per sq. ft.:$208.57
- Tax amount:$4,518
New listings near 4896 S Snarr Haven Ct W
- New
 $579,900Active5 beds 3 baths2,730 sq. ft.
$579,900Active5 beds 3 baths2,730 sq. ft.5229 S Kingswood Dr, Taylorsville, UT 84129
MLS# 2132527Listed by: OMADA REAL ESTATE - New
 $479,000Active3 beds 2 baths1,175 sq. ft.
$479,000Active3 beds 2 baths1,175 sq. ft.1475 W 4950 S, Taylorsville, UT 84123
MLS# 2132270Listed by: TOP HILL REALTY, LLC - Open Sat, 11am to 1pmNew
 $449,900Active3 beds 2 baths1,724 sq. ft.
$449,900Active3 beds 2 baths1,724 sq. ft.3981 W 6135 S, Taylorsville, UT 84129
MLS# 2132240Listed by: TMG REALTY - Open Sat, 11am to 2pmNew
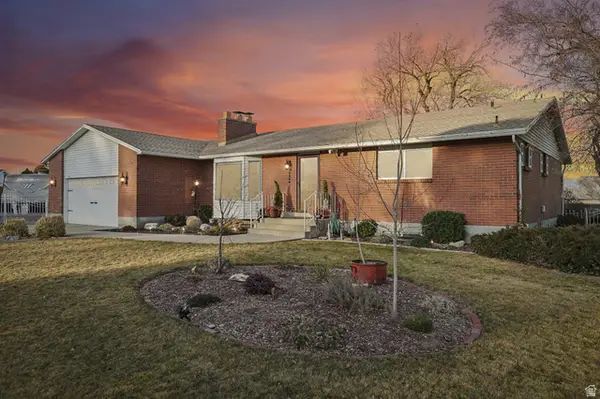 $675,000Active4 beds 3 baths3,398 sq. ft.
$675,000Active4 beds 3 baths3,398 sq. ft.2964 W Continental Cir, Taylorsville, UT 84129
MLS# 2130712Listed by: OMADA REAL ESTATE - Open Sat, 11am to 1pmNew
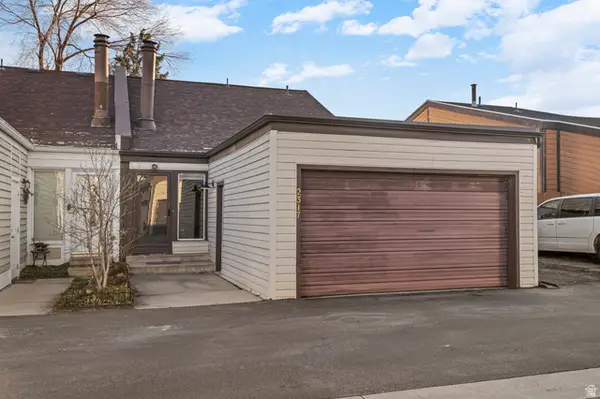 $365,000Active2 beds 2 baths1,400 sq. ft.
$365,000Active2 beds 2 baths1,400 sq. ft.2317 W 4150 S, Taylorsville, UT 84129
MLS# 2132042Listed by: BERKSHIRE HATHAWAY HOMESERVICES ELITE REAL ESTATE - Open Sat, 3:30 to 5pmNew
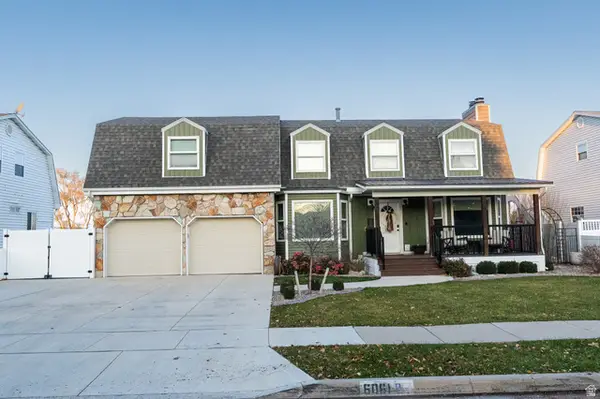 $645,000Active5 beds 4 baths2,539 sq. ft.
$645,000Active5 beds 4 baths2,539 sq. ft.6061 S Dee Park Dr W, Taylorsville, UT 84129
MLS# 2131994Listed by: INTEGRITY REAL ESTATE SERVICES A PROFESSIONAL CORP - New
 $280,000Active1 beds 1 baths744 sq. ft.
$280,000Active1 beds 1 baths744 sq. ft.5456 S Lighthouse Rd W #52, Taylorsville, UT 84123
MLS# 2131995Listed by: RE/MAX ASSOCIATES - New
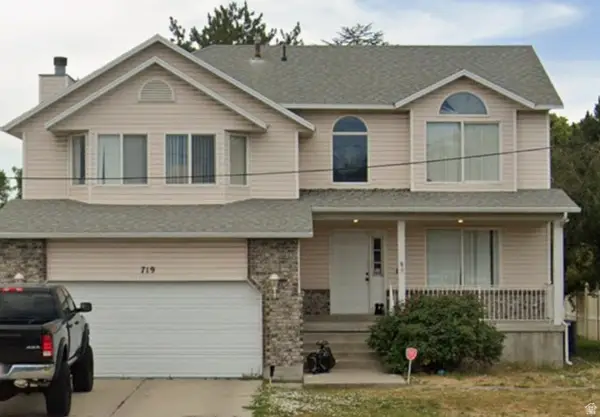 $500,000Active4 beds 4 baths2,401 sq. ft.
$500,000Active4 beds 4 baths2,401 sq. ft.719 W 4800 S, Taylorsville, UT 84123
MLS# 2131963Listed by: ICONIC: REALTY NETWORK, LLP - Open Sat, 11am to 1pmNew
 $829,900Active3 beds 3 baths2,889 sq. ft.
$829,900Active3 beds 3 baths2,889 sq. ft.4751 S Taylors View Ln W #23, Taylorsville, UT 84123
MLS# 2131916Listed by: REAL BROKER, LLC (DRAPER) - New
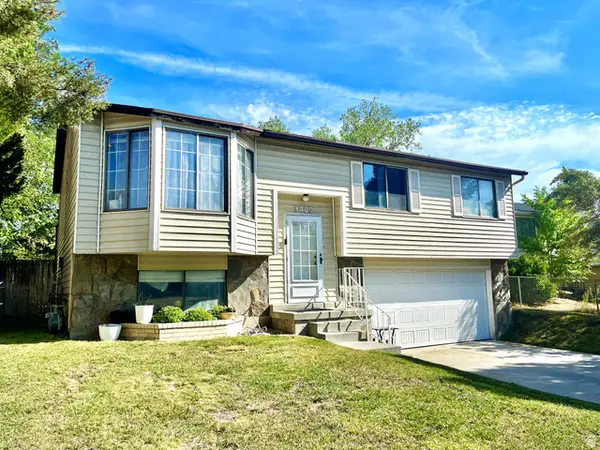 $459,900Active4 beds 2 baths1,545 sq. ft.
$459,900Active4 beds 2 baths1,545 sq. ft.3400 W 5620 S, Salt Lake City, UT 84129
MLS# 2131827Listed by: ELITE PLUS REAL ESTATE, LLC
