4991 S Southridge Dr W, Taylorsville, UT 84129
Local realty services provided by:Better Homes and Gardens Real Estate Momentum
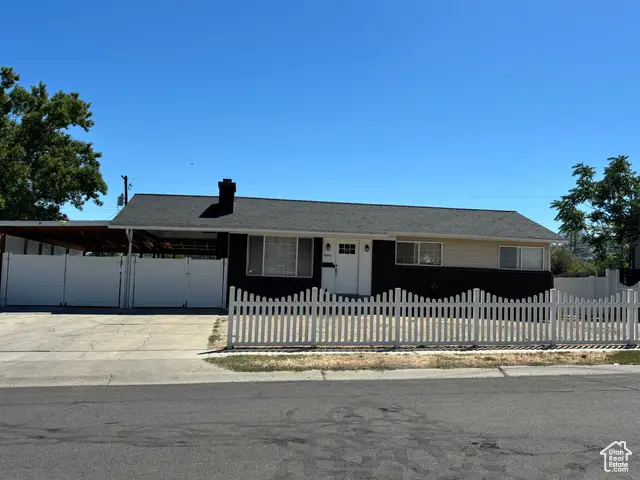
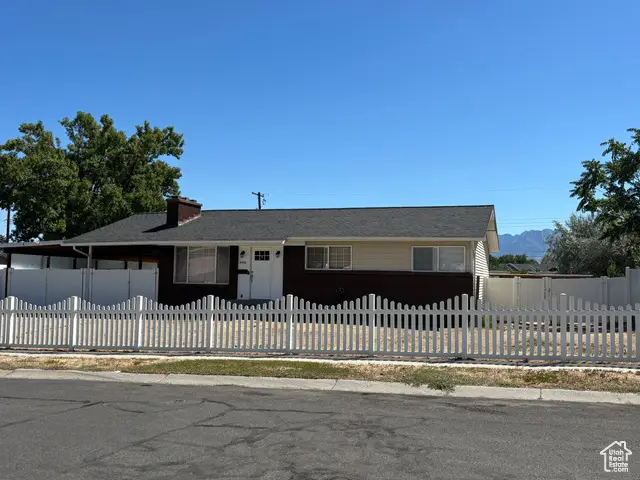

4991 S Southridge Dr W,Taylorsville, UT 84129
$470,000
- 6 Beds
- 3 Baths
- 2,228 sq. ft.
- Single family
- Active
Listed by:moises vargas
Office:remax-stratus
MLS#:2105370
Source:SL
Price summary
- Price:$470,000
- Price per sq. ft.:$210.95
About this home
Don't miss this incredible opportunity to own a spacious 6-bedroom, 3-bathroom rambler in a prime location. Perfect for generating rental income or creating your dream home, this property offers exceptional value and versatility. Enjoy the convenience of a 4-car carport, a covered patio for year-round entertaining, and modern updates throughout. Major systems have been taken care of for you - brand new roof, A/C and furnace replaced in 2017, plus newer sewer and culinary water lines. Nestled in a desirable neighborhood near Southridge Park, this home offers quick access to shopping, dining, and commuter routes. Square footage figures are provided as a courtesy estimate and obtained from the attached sketch. Buyer to verify all information and obtain an independent measurement.
Contact an agent
Home facts
- Year built:1963
- Listing Id #:2105370
- Added:1 day(s) ago
- Updated:August 15, 2025 at 05:54 PM
Rooms and interior
- Bedrooms:6
- Total bathrooms:3
- Full bathrooms:2
- Living area:2,228 sq. ft.
Heating and cooling
- Cooling:Central Air
- Heating:Gas: Central
Structure and exterior
- Roof:Asphalt
- Year built:1963
- Building area:2,228 sq. ft.
- Lot area:0.25 Acres
Schools
- High school:Kearns
- Middle school:Kearns
- Elementary school:David Gourley
Utilities
- Water:Culinary, Water Connected
- Sewer:Sewer Connected, Sewer: Connected, Sewer: Public
Finances and disclosures
- Price:$470,000
- Price per sq. ft.:$210.95
- Tax amount:$3,006
New listings near 4991 S Southridge Dr W
- New
 $460,000Active4 beds 2 baths1,669 sq. ft.
$460,000Active4 beds 2 baths1,669 sq. ft.3851 W Squire Crest Dr, Taylorsville, UT 84129
MLS# 2104376Listed by: X FACTOR REAL ESTATE, LLC - New
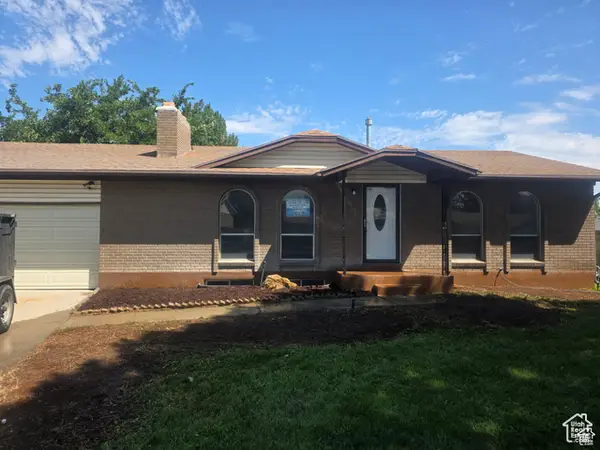 $508,900Active4 beds 2 baths2,016 sq. ft.
$508,900Active4 beds 2 baths2,016 sq. ft.2540 W Gunlock Dr, Taylorsville, UT 84129
MLS# 2105397Listed by: REAL ESTATE ESSENTIALS - Open Sat, 10am to 12pmNew
 $625,000Active6 beds 3 baths3,260 sq. ft.
$625,000Active6 beds 3 baths3,260 sq. ft.2044 W Cedar Breaks Dr S, Taylorsville, UT 84129
MLS# 2105294Listed by: ENGEL & VOLKERS SALT LAKE - New
 $1,600,000Active1.52 Acres
$1,600,000Active1.52 Acres1891 W Jordan Canal Rd, Taylorsville, UT 84129
MLS# 2105261Listed by: RE/MAX ASSOCIATES - Open Fri, 12 to 2pmNew
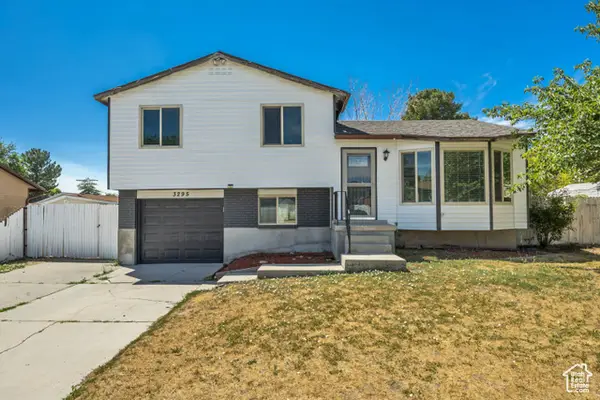 $489,000Active4 beds 2 baths1,672 sq. ft.
$489,000Active4 beds 2 baths1,672 sq. ft.3295 W Coybrook Dr S, Taylorsville, UT 84129
MLS# 2104848Listed by: COLDWELL BANKER REALTY (SALT LAKE-SUGAR HOUSE) - Open Sat, 11am to 1pmNew
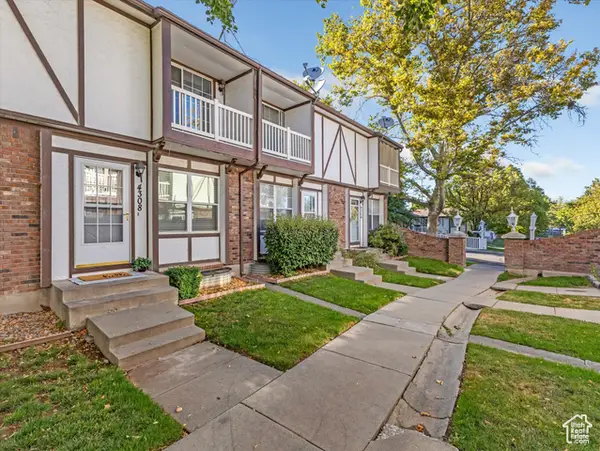 $325,000Active3 beds 2 baths1,444 sq. ft.
$325,000Active3 beds 2 baths1,444 sq. ft.4308 S Arden Ct, Taylorsville, UT 84123
MLS# 2104818Listed by: REALTY ONE GROUP SIGNATURE - New
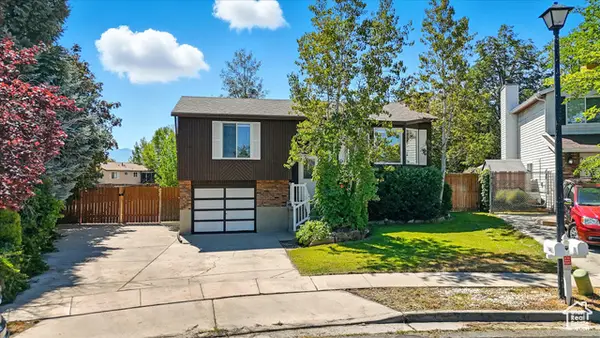 $469,900Active3 beds 2 baths1,566 sq. ft.
$469,900Active3 beds 2 baths1,566 sq. ft.3463 W 5585 S, Taylorsville, UT 84129
MLS# 2104774Listed by: KW SOUTH VALLEY KELLER WILLIAMS - New
 $720,000Active4 beds 1 baths3,119 sq. ft.
$720,000Active4 beds 1 baths3,119 sq. ft.2320 W 5400 S, Taylorsville, UT 84129
MLS# 2104721Listed by: CENTURY 21 EVEREST - New
 $489,900Active5 beds 3 baths3,067 sq. ft.
$489,900Active5 beds 3 baths3,067 sq. ft.3620 W 5180 S #1 H, Taylorsville, UT 84129
MLS# 2104340Listed by: UNITY GROUP REAL ESTATE LLC
